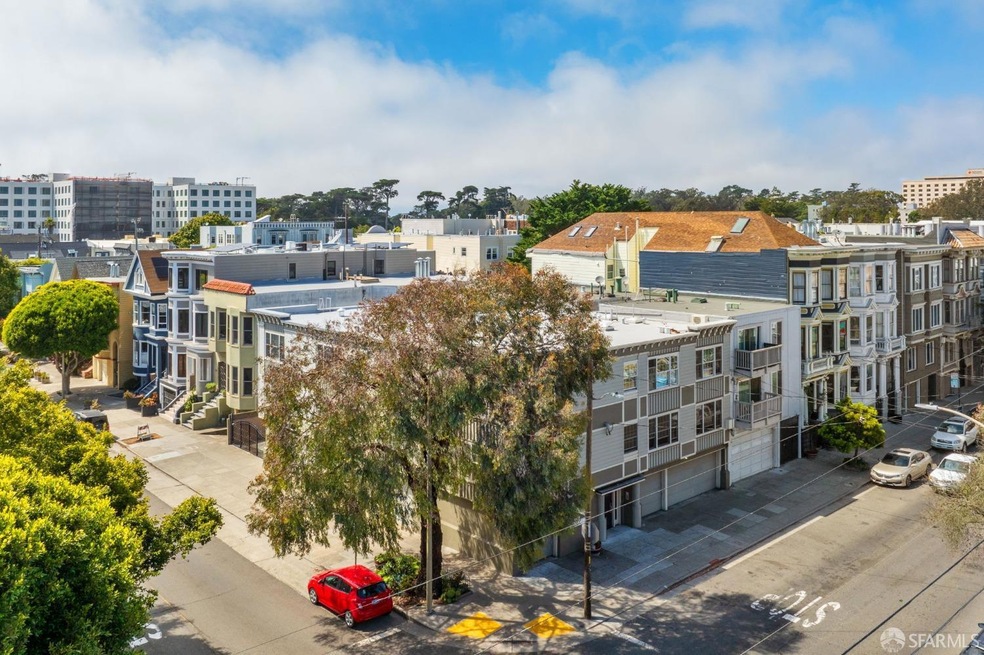
675 Cole St Unit 5 San Francisco, CA 94117
Haight-Ashbury NeighborhoodHighlights
- Wood Flooring
- 4-minute walk to Carl And Cole
- Bonus Room
- Grattan Elementary Rated A
- Main Floor Bedroom
- 5-minute walk to Richard Gamble Memorial Park
About This Home
As of December 2024Welcome to 675 Cole St in Upper Haight! Have it all in this 1 bed + flex space, 1.5 bath, in-unit laundry and 1-car parking home. Step inside to a bright, open-concept kitchen and dining area upgraded with all-new light fixtures and fresh paint. The gourmet kitchen and primary bedroom, featuring an ensuite bath and double closets, are conveniently located on this main level. Downstairs, enjoy a versatile flex space perfect for a lounge, home office, or guest room, complemented by a half bath, two spacious hall closets, stacked and vented laundry, as well as easy access to a private 55-sq ft exterior storage area. This location is a dream for urban dwellers: a 10-minute walk to N-Judah and Cole Valley Village, 7-minute stroll to the Panhandle and Golden Gate Park, and a 5-minute walk to Haight Street retail + 3 grocery stores. This well-maintained, 10-unit TIC building has been thoughtfully updated with: full seismic retrofit (2017), new roof (2022), and fire alarm upgrade (2023). Don't miss this incredible opportunity to enjoy San Francisco living at its finest. Welcome home!
Last Agent to Sell the Property
Anna Coles
City Real Estate License #02045498 Listed on: 08/23/2024
Property Details
Home Type
- Multi-Family
Year Built
- Built in 1961 | Remodeled
Lot Details
- 4,238 Sq Ft Lot
- West Facing Home
- Security Fence
- Wood Fence
- Level Lot
- Low Maintenance Yard
HOA Fees
- $419 Monthly HOA Fees
Parking
- 1 Car Attached Garage
- Enclosed Parking
- Side by Side Parking
- Garage Door Opener
- Assigned Parking
Home Design
- Property Attached
- Concrete Foundation
- Composition Roof
- Bitumen Roof
- Wood Siding
- Stucco
Interior Spaces
- 854 Sq Ft Home
- 2-Story Property
- Ceiling Fan
- Double Pane Windows
- Window Screens
- Family Room Off Kitchen
- Combination Dining and Living Room
- Home Office
- Bonus Room
- Storage Room
Kitchen
- Built-In Gas Oven
- Built-In Gas Range
- Microwave
- Dishwasher
- Granite Countertops
- Disposal
Flooring
- Wood
- Tile
Bedrooms and Bathrooms
- Main Floor Bedroom
- Low Flow Toliet
- Low Flow Shower
Laundry
- Laundry Room
- Laundry on lower level
- Stacked Washer and Dryer
- 220 Volts In Laundry
Home Security
- Security Gate
- Intercom
- Carbon Monoxide Detectors
- Fire and Smoke Detector
Eco-Friendly Details
- Energy-Efficient Appliances
- Energy-Efficient Lighting
Outdoor Features
- Patio
- Covered Courtyard
Utilities
- Wall Furnace
- Natural Gas Connected
- Cable TV Available
Listing and Financial Details
- Assessor Parcel Number 1248-024
Community Details
Overview
- Association fees include common areas, maintenance exterior, ground maintenance, management, roof, sewer, trash, water
- 10 Units
- 675 Cole St Tic Association
- Low-Rise Condominium
Amenities
- Community Barbecue Grill
Pet Policy
- Limit on the number of pets
- Dogs and Cats Allowed
Similar Homes in San Francisco, CA
Home Values in the Area
Average Home Value in this Area
Property History
| Date | Event | Price | Change | Sq Ft Price |
|---|---|---|---|---|
| 12/20/2024 12/20/24 | Sold | $735,000 | -1.3% | $861 / Sq Ft |
| 11/20/2024 11/20/24 | Pending | -- | -- | -- |
| 11/18/2024 11/18/24 | Price Changed | $745,000 | -3.9% | $872 / Sq Ft |
| 10/11/2024 10/11/24 | Price Changed | $775,000 | -3.0% | $907 / Sq Ft |
| 08/23/2024 08/23/24 | For Sale | $799,000 | -0.1% | $936 / Sq Ft |
| 06/29/2021 06/29/21 | Sold | $800,000 | +6.8% | $1,028 / Sq Ft |
| 05/23/2021 05/23/21 | For Sale | $749,000 | -- | $963 / Sq Ft |
Tax History Compared to Growth
Agents Affiliated with this Home
-
A
Seller's Agent in 2024
Anna Coles
City Real Estate
-
Andreas Ernst

Buyer's Agent in 2024
Andreas Ernst
Compass
(415) 409-8247
3 in this area
66 Total Sales
-
Emily Dunn

Seller's Agent in 2021
Emily Dunn
Compass
(415) 254-7363
2 in this area
72 Total Sales
-
Leyla Alhosseini
L
Buyer's Agent in 2021
Leyla Alhosseini
Redfin
Map
Source: San Francisco Association of REALTORS® MLS
MLS Number: 424058509
APN: 1248-024
- 1742 Page St
- 1736 Page St
- 1664 Page St
- 1330 Waller St
- 1006 Cole St
- 181 Parnassus Ave
- 516 Stanyan St
- 1818 Fell St
- 126 Cole St
- 1960 Hayes St Unit 2
- 1024 Masonic Ave
- 683 Frederick St
- 655 Frederick St
- 978 Clayton St
- 1015 Ashbury St Unit 4
- 1015 Ashbury St Unit 3
- 450 Carl St
- 1030 Clayton St Unit 2
- 64-66 Woodland Ave
- 1524 1528 Haight St
