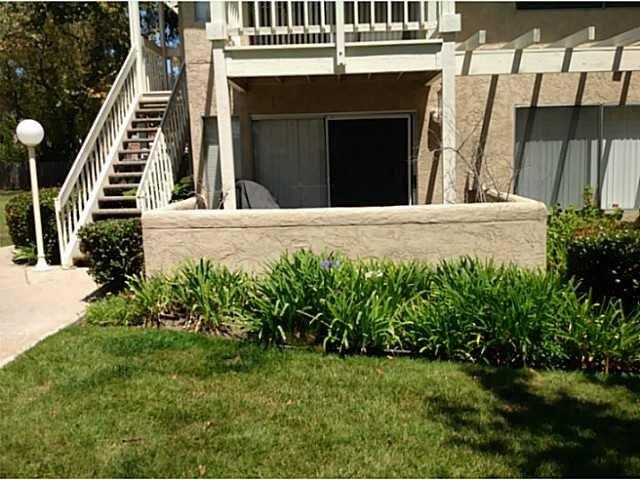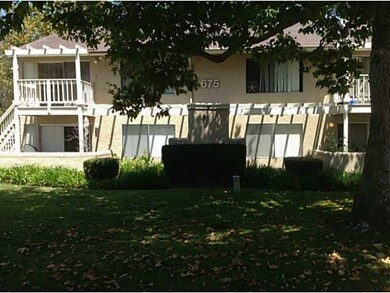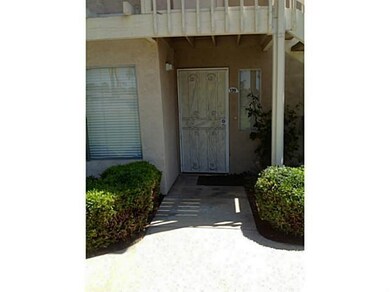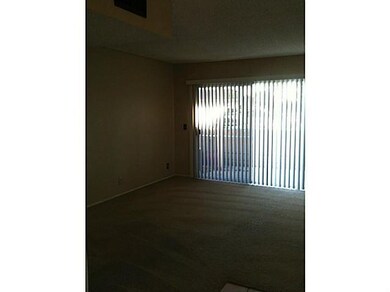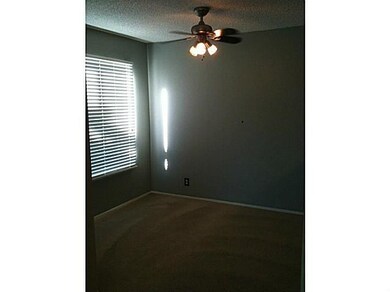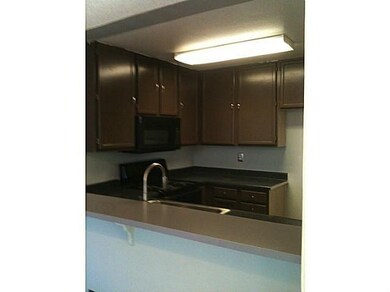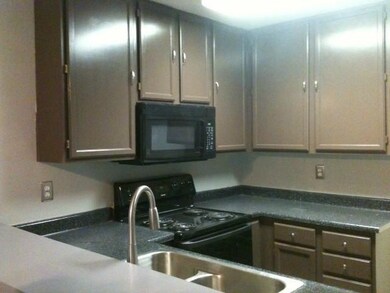
Estimated Value: $390,000 - $442,000
Highlights
- 94,182 Sq Ft lot
- Main Floor Primary Bedroom
- Eat-In Kitchen
- Rancho Buena Vista High School Rated A-
- Community Pool
- Forced Air Heating and Cooling System
About This Home
As of September 2013Traditional Sale. Charming 1 Br 1 Ba 703 SqFt condo in a park like setting. Enjoy this end unit condo with its private patio, pretty views, community pool, gym, club house and tennis court. Prefect starter home or rental unit. Great location, near schools, shopping and highways. Neighborhoods: Sommerset of Vista Equipment: Garage Door Opener, Range/Oven Other Fees: 0 Sewer: Sewer Connected Topography: LL
Last Agent to Sell the Property
Century 21 Affiliated License #01496810 Listed on: 08/20/2013

Last Buyer's Agent
Curtis Johnson
Century 21 Award License #01155199
Property Details
Home Type
- Condominium
Est. Annual Taxes
- $2,849
Year Built
- Built in 1986
Lot Details
- 2.16
HOA Fees
- $250 Monthly HOA Fees
Parking
- 1 Open Parking Space
- 1 Car Garage
- Parking Available
- Assigned Parking
Home Design
- Stucco
Interior Spaces
- 708 Sq Ft Home
- 1-Story Property
Kitchen
- Eat-In Kitchen
- Dishwasher
- Disposal
Bedrooms and Bathrooms
- 1 Primary Bedroom on Main
- 1 Full Bathroom
Utilities
- Forced Air Heating and Cooling System
- Heating System Uses Natural Gas
Listing and Financial Details
- Tax Lot 675Diamond13992083
- Assessor Parcel Number 1640825207
Community Details
Overview
- 104 Units
- Full Service Mgmt Association, Phone Number (760) 941-2443
- The Park
Recreation
- Community Pool
Ownership History
Purchase Details
Purchase Details
Home Financials for this Owner
Home Financials are based on the most recent Mortgage that was taken out on this home.Purchase Details
Home Financials for this Owner
Home Financials are based on the most recent Mortgage that was taken out on this home.Purchase Details
Purchase Details
Purchase Details
Home Financials for this Owner
Home Financials are based on the most recent Mortgage that was taken out on this home.Purchase Details
Home Financials for this Owner
Home Financials are based on the most recent Mortgage that was taken out on this home.Purchase Details
Home Financials for this Owner
Home Financials are based on the most recent Mortgage that was taken out on this home.Purchase Details
Purchase Details
Home Financials for this Owner
Home Financials are based on the most recent Mortgage that was taken out on this home.Purchase Details
Home Financials for this Owner
Home Financials are based on the most recent Mortgage that was taken out on this home.Similar Homes in the area
Home Values in the Area
Average Home Value in this Area
Purchase History
| Date | Buyer | Sale Price | Title Company |
|---|---|---|---|
| Swann Family Trust | -- | None Listed On Document | |
| Swann Joseph Lindbergh | $160,000 | Lawyers Title | |
| Brown Kent | $129,500 | Landsafe Title | |
| Bank Of New York | $144,000 | Landsafe Title | |
| Hanson Danielle H | -- | Accommodation | |
| Hanson Danielle H | -- | -- | |
| Hanson Danielle H | $246,000 | Commonwealth Title | |
| Ross Helen J | $90,000 | Chicago Title Co | |
| Renfro Lorita | -- | -- | |
| Renfro Elaine | -- | Chicago Title Co | |
| Renfro Elaine | $70,000 | Chicago Title Co |
Mortgage History
| Date | Status | Borrower | Loan Amount |
|---|---|---|---|
| Previous Owner | Swann Joseph Lindbergh | $165,250 | |
| Previous Owner | Brown Kent | $127,399 | |
| Previous Owner | Hanson Danielle H | $196,800 | |
| Previous Owner | Ross Helen J | $89,100 | |
| Previous Owner | Renfro Elaine | $68,050 | |
| Closed | Hanson Danielle H | $49,200 |
Property History
| Date | Event | Price | Change | Sq Ft Price |
|---|---|---|---|---|
| 09/30/2013 09/30/13 | Sold | $160,000 | 0.0% | $226 / Sq Ft |
| 08/30/2013 08/30/13 | Pending | -- | -- | -- |
| 08/20/2013 08/20/13 | For Sale | $160,000 | -- | $226 / Sq Ft |
Tax History Compared to Growth
Tax History
| Year | Tax Paid | Tax Assessment Tax Assessment Total Assessment is a certain percentage of the fair market value that is determined by local assessors to be the total taxable value of land and additions on the property. | Land | Improvement |
|---|---|---|---|---|
| 2024 | $2,849 | $192,282 | $77,256 | $115,026 |
| 2023 | $2,089 | $188,513 | $75,742 | $112,771 |
| 2022 | $2,792 | $184,817 | $74,257 | $110,560 |
| 2021 | $2,732 | $181,194 | $72,801 | $108,393 |
| 2020 | $2,634 | $179,337 | $72,055 | $107,282 |
| 2019 | $2,598 | $175,822 | $70,643 | $105,179 |
| 2018 | $1,829 | $172,375 | $69,258 | $103,117 |
| 2017 | $1,794 | $168,996 | $67,900 | $101,096 |
| 2016 | $1,750 | $165,683 | $66,569 | $99,114 |
| 2015 | $2,394 | $163,196 | $65,570 | $97,626 |
| 2014 | $2,338 | $160,000 | $64,286 | $95,714 |
Agents Affiliated with this Home
-
Michael Wynn

Seller's Agent in 2013
Michael Wynn
Century 21 Affiliated
(760) 889-4818
49 Total Sales
-
C
Buyer's Agent in 2013
Curtis Johnson
Century 21 Award
Map
Source: California Regional Multiple Listing Service (CRMLS)
MLS Number: 130045489
APN: 164-082-52-07
- 175 Bronze Way
- 225 Diamond Way Unit 212
- 129 Brass Ln
- 801-19 W Vista Way
- 760 Silver Dr
- 699 Ascot Dr
- 229 Yacon St
- 317 N Melrose Dr Unit B
- 325 N Melrose Dr Unit A
- 317 N Melrose Dr Unit E
- 375 N Melrose Dr Unit A
- 371 N Melrose Dr Unit A
- 383 N Melrose Dr Unit G
- 345 N Melrose Dr Unit G
- 337 N Melrose Dr Unit E
- 757 Anns Way
- 411 Palmbark St
- 219 Plymouth Dr
- 809 Olive Ave Unit 11
- 809 Olive Ave Unit 35
- 681 Diamond Way Unit 244
- 681 Diamond Way Unit 243
- 681 Diamond Way Unit 242
- 681 Diamond Way Unit 241
- 675 Diamond Way Unit 240
- 675 Diamond Way Unit 239
- 675 Diamond Way Unit 238
- 675 Diamond Way Unit 237
- 681 Diamond Way Unit 144
- 681 Diamond Way Unit 143
- 681 Diamond Way Unit 142
- 681 Diamond Way Unit 141
- 675 Diamond Way Unit 140
- 675 Diamond Way Unit 139
- 675 Diamond Way Unit 138
- 675 Diamond Way Unit 137
- 669 Diamond Way Unit 134
- 669 Diamond Way Unit 236
- 669 Diamond Way Unit 235
- 669 Diamond Way Unit 234
