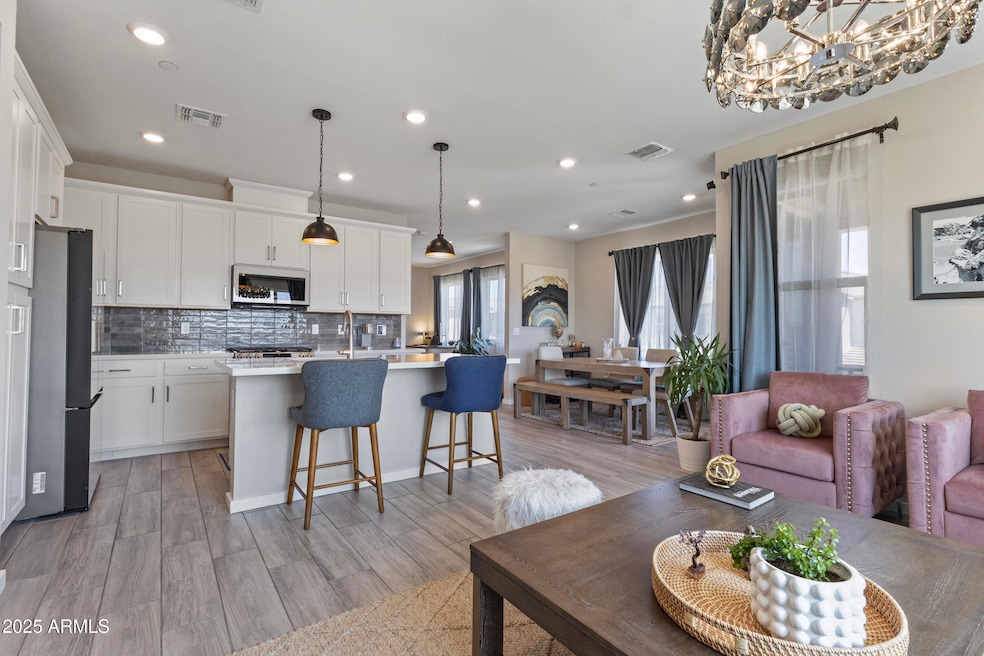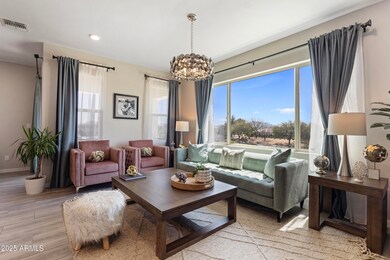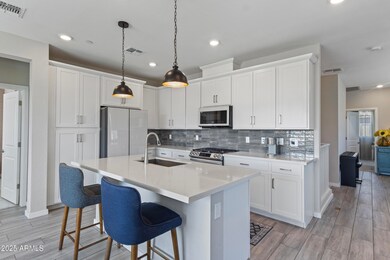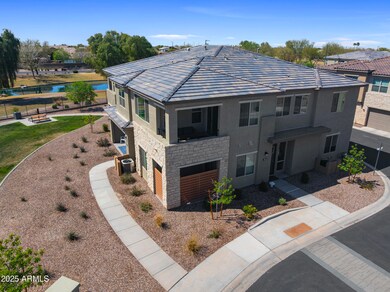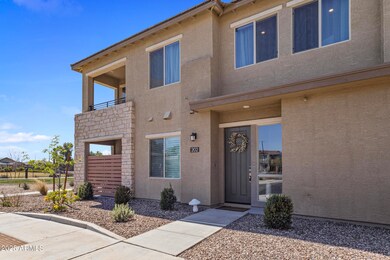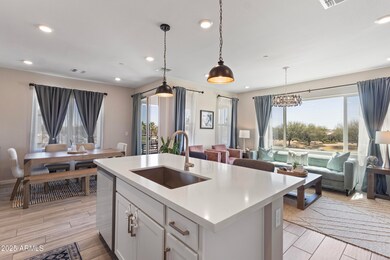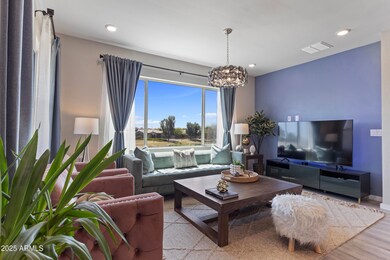675 E Ginko Ave Unit 202 Gilbert, AZ 85297
South Gilbert NeighborhoodHighlights
- Gated Community
- Community Lake
- Granite Countertops
- Haley Elementary School Rated A
- Clubhouse
- Eat-In Kitchen
About This Home
No other townhouse has these views!! One of the best locations within the community, corner unit of only detached building in Mosaic giving privacy and unobstructed views of the lake and trails and the pool. Built in 2022, this stunning home has been tastefully updated with designer touches throughout and shows like a model. Lots of natural light from every window, kitchen features white quartz countertops beautiful backsplash and high end appliances. Upgraded lighting fixtures and window treatments everywhere included. Layton Lakes community has tennis, basketball courts, splash pad, 2 baseball fields and children's playground. Rent includes water, sewer, gas, garbage collection and pest control.
Townhouse Details
Home Type
- Townhome
Est. Annual Taxes
- $1,681
Year Built
- Built in 2022
Lot Details
- 1,561 Sq Ft Lot
- Block Wall Fence
Parking
- 2 Car Garage
Home Design
- Brick Veneer
- Wood Frame Construction
- Tile Roof
Interior Spaces
- 1,701 Sq Ft Home
- 2-Story Property
- Ceiling Fan
Kitchen
- Eat-In Kitchen
- Breakfast Bar
- Built-In Microwave
- Kitchen Island
- Granite Countertops
Flooring
- Carpet
- Tile
Bedrooms and Bathrooms
- 3 Bedrooms
- Primary Bathroom is a Full Bathroom
- 3 Bathrooms
- Double Vanity
Laundry
- Dryer
- Washer
Schools
- Haley Elementary School
- Santan Elementary Middle School
- Perry High School
Utilities
- Central Air
- Heating Available
Listing and Financial Details
- Property Available on 7/16/25
- 12-Month Minimum Lease Term
- Tax Lot 205
- Assessor Parcel Number 313-23-943
Community Details
Overview
- Property has a Home Owners Association
- Mosaic Association, Phone Number (602) 957-9191
- Built by New Home Company
- Mosaic At Layton Lakes Condominiums Amd Subdivision
- Community Lake
Amenities
- Clubhouse
- Recreation Room
Recreation
- Bike Trail
Security
- Gated Community
Map
Source: Arizona Regional Multiple Listing Service (ARMLS)
MLS Number: 6893406
APN: 313-23-943
- 4562 S Park Grove St Unit 101
- 734 E Doral Ave Unit 202
- 4548 S Renaissance Dr Unit 103
- 759 E Lark St Unit 202
- 754 E Harper St Unit 102
- 778 E Harper St Unit 101
- 654 E Buckingham Ave
- 3910 E Wisteria Dr
- 886 E Buckingham Ave
- 3381 E Canary Way
- 924 E Dumbarton Ave
- 3387 E Bluejay Dr
- 3231 S Mingus Dr
- 3865 E Dogwood Place
- 742 E Kingbird Dr
- 3622 E Sparrow Place
- 1093 E Doral Ave
- 3850 E Balsam Dr
- 3361 E Wisteria Place
- 1123 E Buckingham Ave
- 724 E Lark St Unit 102
- 775 E Furness Dr Unit 101
- 692 E Buckingham Ave
- 654 E Sipapu Dr
- 838 E Euclid Ave
- 912 E Zesta Ln
- 854 E Dumbarton Ave
- 937 E Euclid Ave
- 3382 E Roadrunner Dr
- 4936 S Twinleaf Dr
- 3323 E Roadrunner Dr
- 3822 E Desert Broom Dr
- 4111 S Silverado St
- 3454 E Sparrow Place Unit 2
- 3321 E Wisteria Place
- 3312 E Bluebird Place Unit 2
- 3437 E Kingbird Place
- 1098 E Regent Dr
- 445 E Germann Rd
- 4484 S Ellesmere St
