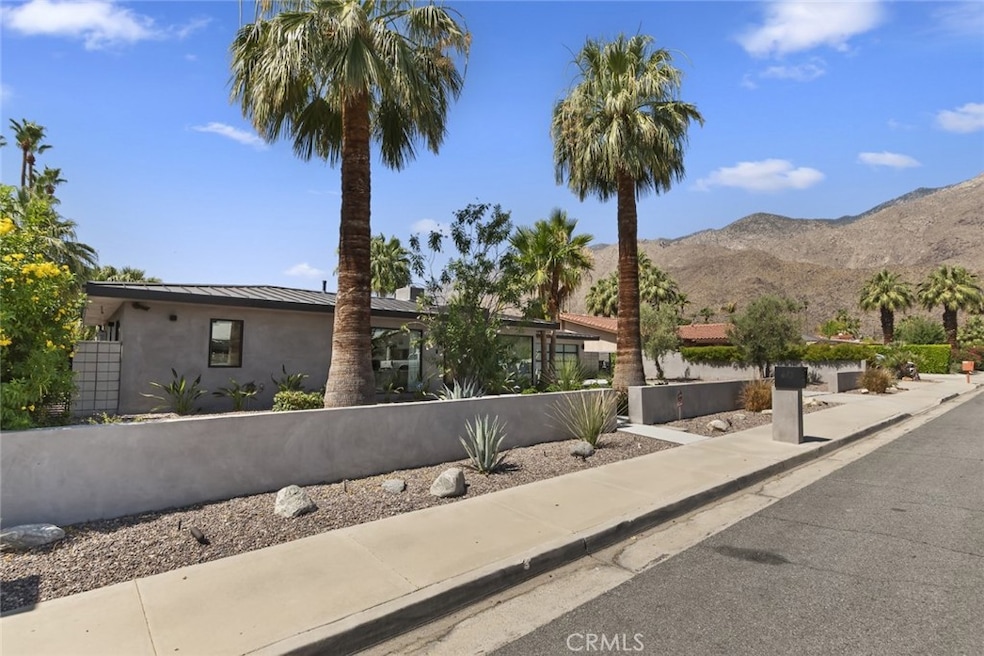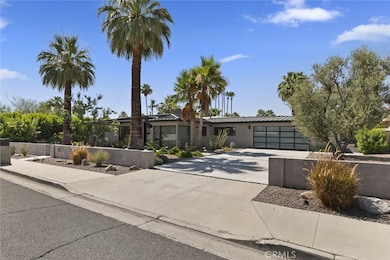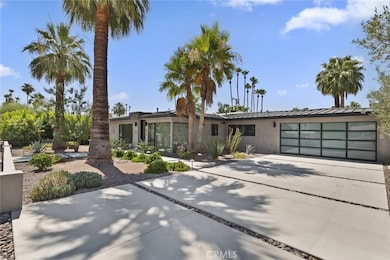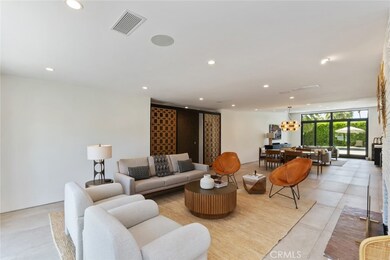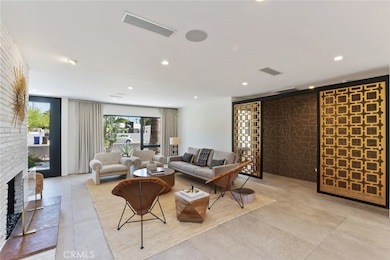675 E Mesquite Ave Palm Springs, CA 92264
Tahquitz River Estates NeighborhoodEstimated payment $13,090/month
Highlights
- Pebble Pool Finish
- Two Primary Bedrooms
- Open Floorplan
- Palm Springs High School Rated A-
- Updated Kitchen
- Mountain View
About This Home
This stunning Palm Springs retreat is a masterful blend of high design and relaxed sophistication. Thoughtfully reimagined, the home has undergone transformational updates creating open-concept living spaces perfect for a modern lifestyle. Wide tile floors flow through the spacious living and dining rooms, featuring a fireplace with brick hearth and a sleek built-in bar. Giant windows and sliding doors provide abundant natural light throughout the day, highlighting the custom window treatments and wall coverings. The gourmet kitchen is a chef’s dream, appointed with top-of-the-line Thermador appliances, a large central island, and stunning leathered quartz countertops. Every detail is elevated by an Intelligent Smart Home System that makes luxury effortless. Out of the four en-suite bedrooms, two are primary suites, each featuring views of the mountains and sparkling pool—a serene backdrop to wake up to every day. The backyard is a true oasis with plenty of spaces to relax in the pool and spa, lounging on the baja shelf, or seated around the built-in firepit. An expansive patio, custom outdoor kitchen, and bocce court add to the entertainment opportunities during warm sunset evenings. An outdoor shower provides further convenience. Enjoy beautiful mountain views and the close proximity to Palm Canyon Drive and all that it has to offer—from vibrant dining and shopping to art galleries and cultural attractions. Live the Palm Springs lifestyle at its finest in this one-of-a-kind desert sanctuary.
Listing Agent
REMAX Empower Brokerage Phone: 818-262-5446 License #01298167 Listed on: 06/27/2025
Home Details
Home Type
- Single Family
Est. Annual Taxes
- $31,276
Year Built
- Built in 1965
Lot Details
- 0.28 Acre Lot
- Drip System Landscaping
- Paved or Partially Paved Lot
- Level Lot
- Sprinkler System
- Back and Front Yard
- Property is zoned R1C
Parking
- 2 Car Attached Garage
- Parking Available
Property Views
- Mountain
- Pool
Home Design
- Entry on the 1st floor
Interior Spaces
- 2,515 Sq Ft Home
- 1-Story Property
- Open Floorplan
- Wet Bar
- Built-In Features
- Bar
- High Ceiling
- Recessed Lighting
- Gas Fireplace
- Family Room
- Living Room with Fireplace
- Dining Room
- Tile Flooring
- Smart Home
- Laundry Room
Kitchen
- Updated Kitchen
- Gas Range
- Range Hood
- Microwave
- Water Line To Refrigerator
- Dishwasher
- Kitchen Island
- Quartz Countertops
- Disposal
Bedrooms and Bathrooms
- 4 Main Level Bedrooms
- Double Master Bedroom
- Walk-In Closet
- Remodeled Bathroom
- Tile Bathroom Countertop
- Makeup or Vanity Space
- Dual Sinks
- Bathtub with Shower
- Separate Shower
Pool
- Pebble Pool Finish
- Heated In Ground Pool
- Heated Spa
- In Ground Spa
- Saltwater Pool
Outdoor Features
- Concrete Porch or Patio
- Outdoor Fireplace
- Fire Pit
- Outdoor Grill
Utilities
- Central Heating and Cooling System
- Vented Exhaust Fan
- Overhead Utilities
Community Details
- No Home Owners Association
- Tahquitz River Estates Subdivision
Listing and Financial Details
- Tax Lot 1
- Assessor Parcel Number 508311007
- Seller Considering Concessions
Map
Home Values in the Area
Average Home Value in this Area
Tax History
| Year | Tax Paid | Tax Assessment Tax Assessment Total Assessment is a certain percentage of the fair market value that is determined by local assessors to be the total taxable value of land and additions on the property. | Land | Improvement |
|---|---|---|---|---|
| 2025 | $31,276 | $2,601,000 | $650,250 | $1,950,750 |
| 2023 | $31,276 | $2,500,000 | $625,000 | $1,875,000 |
| 2022 | $13,155 | $998,000 | $300,000 | $698,000 |
| 2021 | $3,477 | $255,810 | $64,044 | $191,766 |
| 2020 | $3,327 | $253,188 | $63,388 | $189,800 |
| 2019 | $3,622 | $248,225 | $62,146 | $186,079 |
| 2018 | $3,210 | $243,359 | $60,929 | $182,430 |
| 2017 | $3,162 | $238,588 | $59,735 | $178,853 |
| 2016 | $3,072 | $233,911 | $58,564 | $175,347 |
| 2015 | $2,940 | $230,400 | $57,686 | $172,714 |
| 2014 | $2,892 | $225,889 | $56,557 | $169,332 |
Property History
| Date | Event | Price | List to Sale | Price per Sq Ft | Prior Sale |
|---|---|---|---|---|---|
| 11/24/2025 11/24/25 | Price Changed | $1,999,000 | 0.0% | $795 / Sq Ft | |
| 11/24/2025 11/24/25 | For Sale | $1,999,000 | -14.9% | $795 / Sq Ft | |
| 08/18/2025 08/18/25 | Off Market | $2,349,000 | -- | -- | |
| 06/27/2025 06/27/25 | For Sale | $2,349,000 | -6.0% | $934 / Sq Ft | |
| 10/06/2022 10/06/22 | Sold | $2,500,000 | -3.7% | $1,006 / Sq Ft | View Prior Sale |
| 09/08/2022 09/08/22 | Pending | -- | -- | -- | |
| 08/12/2022 08/12/22 | Price Changed | $2,597,000 | -2.9% | $1,045 / Sq Ft | |
| 07/23/2022 07/23/22 | Price Changed | $2,675,000 | -0.7% | $1,076 / Sq Ft | |
| 07/11/2022 07/11/22 | Price Changed | $2,695,000 | -3.6% | $1,084 / Sq Ft | |
| 07/01/2022 07/01/22 | Price Changed | $2,795,000 | -1.9% | $1,124 / Sq Ft | |
| 05/13/2022 05/13/22 | For Sale | $2,850,000 | +185.6% | $1,146 / Sq Ft | |
| 07/23/2021 07/23/21 | Sold | $998,000 | +0.1% | $478 / Sq Ft | View Prior Sale |
| 06/17/2021 06/17/21 | Pending | -- | -- | -- | |
| 06/12/2021 06/12/21 | Price Changed | $997,000 | -16.9% | $478 / Sq Ft | |
| 06/06/2021 06/06/21 | For Sale | $1,200,000 | -- | $575 / Sq Ft |
Purchase History
| Date | Type | Sale Price | Title Company |
|---|---|---|---|
| Grant Deed | $2,500,000 | Orange Coast Title | |
| Grant Deed | $998,000 | Orange Coast Title Co | |
| Interfamily Deed Transfer | -- | Orange Coast Title | |
| Deed | -- | None Listed On Document | |
| Grant Deed | -- | None Available | |
| Interfamily Deed Transfer | -- | None Available | |
| Interfamily Deed Transfer | -- | Accommodation | |
| Interfamily Deed Transfer | -- | Ticor Title Company Of Ca | |
| Interfamily Deed Transfer | -- | -- |
Mortgage History
| Date | Status | Loan Amount | Loan Type |
|---|---|---|---|
| Open | $1,875,000 | New Conventional | |
| Previous Owner | $1,367,000 | Commercial | |
| Previous Owner | $95,000 | Stand Alone Refi Refinance Of Original Loan |
Source: California Regional Multiple Listing Service (CRMLS)
MLS Number: BB25142696
APN: 508-311-007
- 248 E Palo Verde Ave
- 588 E San Lorenzo Rd Unit 104
- 588 E San Lorenzo Rd Unit 202
- 588 E San Lorenzo Rd Unit 102
- 588 E San Lorenzo Rd Unit 103
- 218 E Ocotillo Ave
- 234 Mayfair Way
- 467 Huddle Springs Way
- 154 E Ocotillo Ave
- 1316 Primavera Dr W
- 442 E Avenida Palmera
- 830 N Riverside Dr
- 823 E San Lucas Rd
- 1316 S Camino Real
- 1452 S Camino Real
- 250 E Sonora Rd
- 906 Cameron Center Dr
- 122 Cameron Center Dr
- 1529 S Calle Palo Fierro
- 1450 S Via Soledad
- 438 Huddle Springs Way
- 1312 S Camino Real
- 928 Galaxy Dr
- 1428 S Camino Real
- 1452 S Camino Real Unit Stellar
- 1155 E Mesquite Ave
- 1425 S Via Soledad
- 1550 S Camino Real Unit 219
- 583 S Calle Abronia Unit A
- 820 E Palm Canyon Dr Unit 101
- 850 E Palm Canyon Dr Unit 203
- 967 E Camino Parocela Unit 1
- 551 S Calle Santa Rosa
- 1333 S Belardo Rd
- 502 S Calle Santa Rosa Unit 2
- 344 Big Canyon Dr S
- 791 E Twin Palms Dr
- 450 White Fox Trail
- 1375 S Calle Rolph
- 541 S Calle Amigos
