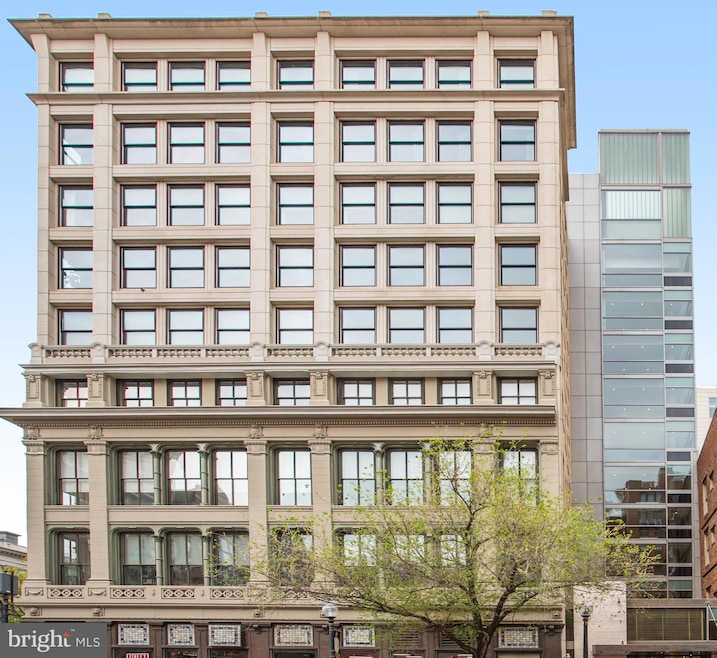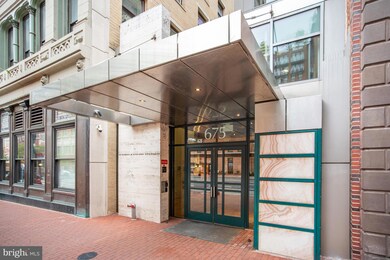675 E St NW Unit 900 Washington, DC 20004
Penn Quarter NeighborhoodEstimated payment $13,195/month
Highlights
- Concierge
- 3-minute walk to Gallery Place-Chinatown
- Open Floorplan
- Thomson Elementary School Rated A-
- Fitness Center
- Beaux Arts Architecture
About This Home
PRIME LOCATION! Rare opportunity to own in Penn Quarter’s prestigious Terrell Place! Expansive open floorplan with 2,500 sq ft on one level - with one of the lowest price per sq ft of any high-end condo in the area. This beautiful 9th floor corner-unit condo has 2BR+den/2 full & 2 half BA and features walls of windows with East, West, and South-facing city views. High ceilings and hardwood floors throughout, upgraded kitchen with quartz counters, stainless steel appliances, butler's pantry and large walk-in pantry. The living and dining rooms connect across the entire width of the unit. Additional features include 2-zone heating/cooling, flexible open living and dining spaces, tons of closet/storage space, including an additional storage unit in the building. Boutique 29-unit secure building with elevator, exercise room and concierge. Parking in building available as monthly rental. Located in Penn Quarter - minutes to multiple metro stops, the Capital One Arena, Chinatown, the National Mall, CityCenter shopping, museums, theaters, and a huge selection of DC's best restaurants!
Property Details
Home Type
- Condominium
Est. Annual Taxes
- $12,561
Year Built
- Built in 2003
HOA Fees
- $4,253 Monthly HOA Fees
Parking
- On-Site Parking for Rent
Home Design
- Beaux Arts Architecture
- Entry on the 9th floor
- Brick Exterior Construction
Interior Spaces
- 2,740 Sq Ft Home
- Property has 1 Level
- Open Floorplan
- Recessed Lighting
- Dining Area
- Wood Flooring
- Intercom
Kitchen
- Breakfast Area or Nook
- Built-In Oven
- Gas Oven or Range
- Microwave
- Dishwasher
- Kitchen Island
- Wine Rack
Bedrooms and Bathrooms
- 2 Main Level Bedrooms
- Walk-In Closet
Laundry
- Laundry in unit
- Dryer
- Washer
Accessible Home Design
- Accessible Elevator Installed
Utilities
- Central Heating and Cooling System
- Natural Gas Water Heater
Listing and Financial Details
- Tax Lot 2059
- Assessor Parcel Number 0456//2059
Community Details
Overview
- Association fees include water, common area maintenance, exterior building maintenance, gas, insurance, management, reserve funds, sewer
- High-Rise Condominium
- Terrell Place Community
- Penn Quarter Subdivision
Amenities
- Concierge
- Doorman
- Community Storage Space
Recreation
- Fitness Center
Pet Policy
- Dogs and Cats Allowed
Security
- Front Desk in Lobby
Map
Home Values in the Area
Average Home Value in this Area
Tax History
| Year | Tax Paid | Tax Assessment Tax Assessment Total Assessment is a certain percentage of the fair market value that is determined by local assessors to be the total taxable value of land and additions on the property. | Land | Improvement |
|---|---|---|---|---|
| 2025 | $11,412 | $1,448,040 | $434,410 | $1,013,630 |
| 2024 | $12,561 | $1,580,000 | $474,000 | $1,106,000 |
| 2023 | $13,777 | $1,719,560 | $515,870 | $1,203,690 |
| 2022 | $13,830 | $1,719,560 | $400,290 | $1,319,270 |
| 2021 | $14,503 | $1,719,560 | $515,870 | $1,203,690 |
| 2020 | $11,922 | $1,719,560 | $515,870 | $1,203,690 |
| 2019 | $10,845 | $1,350,730 | $405,220 | $945,510 |
| 2018 | $11,185 | $1,389,190 | $0 | $0 |
| 2017 | $11,226 | $1,393,150 | $0 | $0 |
| 2016 | $10,313 | $1,325,310 | $0 | $0 |
| 2015 | $9,378 | $1,174,710 | $0 | $0 |
| 2014 | -- | $1,081,410 | $0 | $0 |
Property History
| Date | Event | Price | List to Sale | Price per Sq Ft | Prior Sale |
|---|---|---|---|---|---|
| 07/11/2025 07/11/25 | Price Changed | $1,495,000 | -5.1% | $546 / Sq Ft | |
| 06/13/2025 06/13/25 | Price Changed | $1,575,000 | -5.1% | $575 / Sq Ft | |
| 04/21/2025 04/21/25 | For Sale | $1,660,000 | +5.1% | $606 / Sq Ft | |
| 10/20/2020 10/20/20 | Sold | $1,580,000 | -6.8% | $577 / Sq Ft | View Prior Sale |
| 09/24/2020 09/24/20 | Pending | -- | -- | -- | |
| 08/14/2020 08/14/20 | Price Changed | $1,695,000 | -5.6% | $619 / Sq Ft | |
| 04/09/2020 04/09/20 | For Sale | $1,795,000 | -- | $655 / Sq Ft |
Purchase History
| Date | Type | Sale Price | Title Company |
|---|---|---|---|
| Special Warranty Deed | $1,580,000 | Acm Llc | |
| Deed | $1,274,389 | -- |
Mortgage History
| Date | Status | Loan Amount | Loan Type |
|---|---|---|---|
| Previous Owner | $955,791 | New Conventional |
Source: Bright MLS
MLS Number: DCDC2194460
APN: 0456-2059
- 631 D St NW Unit 834
- 631 D St NW Unit 1038
- 631 D St NW Unit 635
- 631 D St NW Unit 128
- 631 D St NW Unit 1231
- 616 E St NW Unit 522
- 616 E St NW Unit 614
- 616 E St NW Unit 807
- 616 E St NW Unit 720
- 675 E St NW Unit 500
- 701 Pennsylvania Ave NW Unit 1221
- 701 Pennsylvania Ave NW Unit PH4
- 701 Pennsylvania Ave NW Unit 1109
- 701 Pennsylvania Ave NW Unit PH2
- 701 Pennsylvania Ave NW Unit 1114
- 801 Pennsylvania Ave NW Unit 1218
- 801 Pennsylvania Ave NW Unit 1125
- 801 Pennsylvania Ave NW Unit PH06
- 601 Pennsylvania Ave NW Unit 710
- 601 Pennsylvania Ave NW Unit 1004
- 699 E St NW Unit ID1340525P
- 631 D St NW Unit 733
- 631 D St NW Unit 337
- 631 D St NW Unit 128
- 631 D St NW Unit 1129
- 631 D St NW Unit 845
- 701 E St NW Unit FL5-ID1012949P
- 425 8th St NW
- 616 E St NW Unit 856
- 616 E St NW Unit 601
- 616 E St NW Unit 321
- 616 E St NW Unit 1219
- 425 8th St NW Unit FL7-ID249
- 425 8th St NW Unit FL9-ID160
- 425 8th St NW Unit FL8-ID1045
- 425 8th St NW Unit FL7-ID245
- 801 F St NW Unit ID1013807P
- 801 F St NW Unit ID1013803P
- 400 8th St NW
- 515 9th St NW Unit 3







