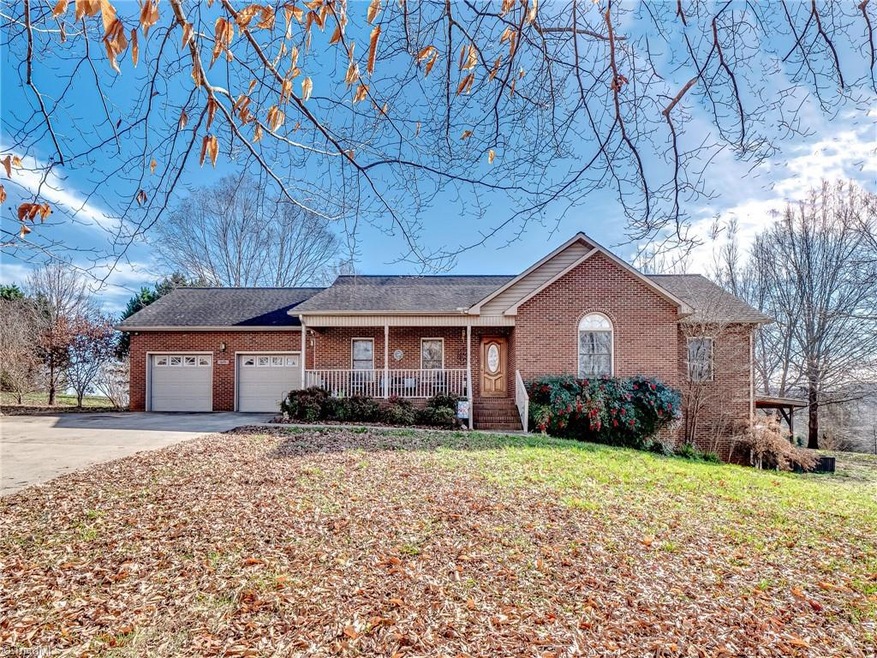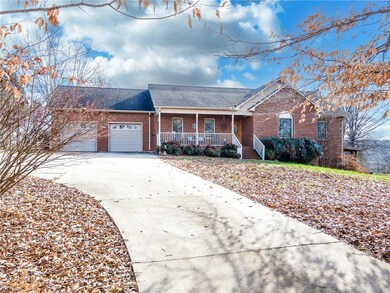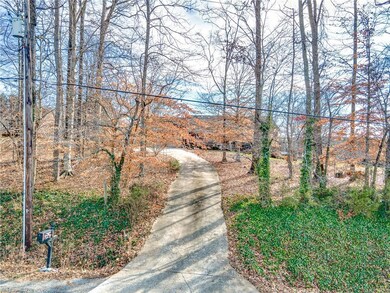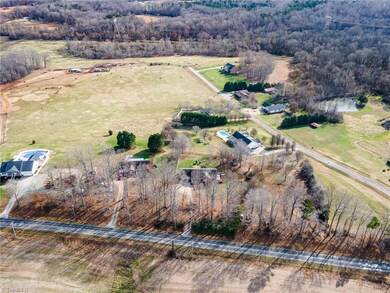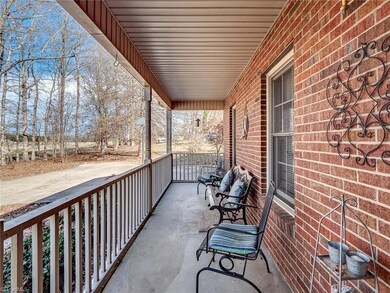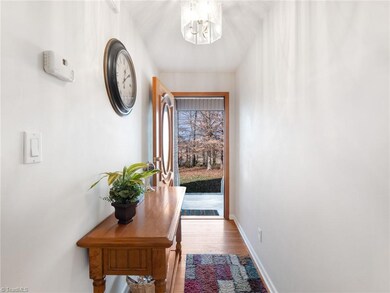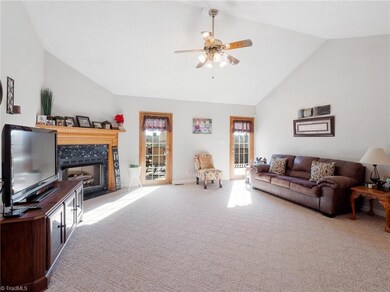
675 Godbey Rd Salisbury, NC 28147
Highlights
- Wood Flooring
- Porch
- Kitchen Island
- No HOA
- 2 Car Attached Garage
- Forced Air Heating and Cooling System
About This Home
As of April 2023Serene, country living in the desirable West Rowan District! Enjoy privacy and space in this FULL BRICK, one story basement home on OVER .75 ACRE!!! So many spots to relax and unwind including fenced yard with back deck, oversized side patio along with the covered front porch! You will love the two car garage along with extra driveway space for parking! Enjoy the winter days cozied up in front of the gas logs in the spacious living room. Entry to the basement from interior. Turn the unfinished basement into a space that fits your needs! Home gym, man cave, or even a separate living quarters as it already has a bathroom installed! NEW HVAC UNIT just installed in Dec. 2022!
Home Details
Home Type
- Single Family
Est. Annual Taxes
- $1,517
Year Built
- Built in 1999
Lot Details
- 0.79 Acre Lot
- Fenced
- Property is zoned RA-3
Parking
- 2 Car Attached Garage
- Gravel Driveway
Home Design
- Brick Exterior Construction
Interior Spaces
- 1,530 Sq Ft Home
- Property has 1 Level
- Ceiling Fan
- Living Room with Fireplace
- Pull Down Stairs to Attic
- Dryer Hookup
- Unfinished Basement
Kitchen
- Dishwasher
- Kitchen Island
Flooring
- Wood
- Carpet
- Vinyl
Bedrooms and Bathrooms
- 3 Bedrooms
- 2 Full Bathrooms
- Separate Shower
Outdoor Features
- Porch
Schools
- West Rowan Middle School
- West Rowan High School
Utilities
- Forced Air Heating and Cooling System
- Heating System Uses Natural Gas
- Private Water Source
- Well
- Gas Water Heater
Community Details
- No Home Owners Association
- Sweet Glen Subdivision
Listing and Financial Details
- Tax Lot 10
- Assessor Parcel Number 824A010
- 0% Total Tax Rate
Ownership History
Purchase Details
Home Financials for this Owner
Home Financials are based on the most recent Mortgage that was taken out on this home.Purchase Details
Similar Homes in Salisbury, NC
Home Values in the Area
Average Home Value in this Area
Purchase History
| Date | Type | Sale Price | Title Company |
|---|---|---|---|
| Warranty Deed | $340,000 | None Listed On Document | |
| Warranty Deed | $10,000 | -- |
Mortgage History
| Date | Status | Loan Amount | Loan Type |
|---|---|---|---|
| Open | $190,000 | New Conventional | |
| Previous Owner | $107,800 | New Conventional |
Property History
| Date | Event | Price | Change | Sq Ft Price |
|---|---|---|---|---|
| 05/16/2025 05/16/25 | For Sale | $384,900 | +13.2% | $252 / Sq Ft |
| 04/11/2023 04/11/23 | Sold | $340,000 | -2.9% | $222 / Sq Ft |
| 02/10/2023 02/10/23 | Pending | -- | -- | -- |
| 01/24/2023 01/24/23 | Price Changed | $350,000 | -2.8% | $229 / Sq Ft |
| 12/26/2022 12/26/22 | For Sale | $360,000 | -- | $235 / Sq Ft |
Tax History Compared to Growth
Tax History
| Year | Tax Paid | Tax Assessment Tax Assessment Total Assessment is a certain percentage of the fair market value that is determined by local assessors to be the total taxable value of land and additions on the property. | Land | Improvement |
|---|---|---|---|---|
| 2024 | $1,963 | $299,655 | $28,000 | $271,655 |
| 2023 | $1,963 | $299,655 | $28,000 | $271,655 |
| 2022 | $1,482 | $202,381 | $25,000 | $177,381 |
| 2021 | $1,462 | $202,381 | $25,000 | $177,381 |
| 2020 | $1,462 | $202,381 | $25,000 | $177,381 |
| 2019 | $1,462 | $202,381 | $25,000 | $177,381 |
| 2018 | $1,227 | $172,354 | $25,000 | $147,354 |
| 2017 | $1,227 | $172,354 | $25,000 | $147,354 |
| 2016 | $1,210 | $172,354 | $25,000 | $147,354 |
| 2015 | $1,228 | $172,354 | $25,000 | $147,354 |
| 2014 | $1,164 | $168,752 | $25,000 | $143,752 |
Agents Affiliated with this Home
-
Bo Elliott
B
Seller's Agent in 2025
Bo Elliott
Odean Keever & Associates, Inc.
(828) 447-5659
11 Total Sales
-
Hayley Lewin

Seller's Agent in 2023
Hayley Lewin
eXp Realty LLC
(704) 223-7016
95 Total Sales
-
Robin Saine

Buyer's Agent in 2023
Robin Saine
Main Realty
(704) 267-6100
133 Total Sales
Map
Source: Triad MLS
MLS Number: 1092581
APN: 824-A010
- 6825 Woodleaf Rd
- 1267 Glenbriar Ct
- 1070 Glenbriar Ct
- 315 Talon Dr
- 189 Lochshire Ln
- 5170 Woodleaf Rd
- 110 Lochshire Ln
- 0 Catawba Dr
- 0 Rock Springs Dr Unit CAR4261106
- 135 Primrose Dr
- 4630 Woodleaf Rd
- 140 Hillside Dr
- 3430 Potneck Rd
- 325 Scaley Bark Dr
- 835 Gheen Rd
- 550 Woodleaf Barber Rd
- 0 Needmore Rd
- 175 Pebble Dr
- 130 Cherokee Ln
- 2705 Enon Church Rd
