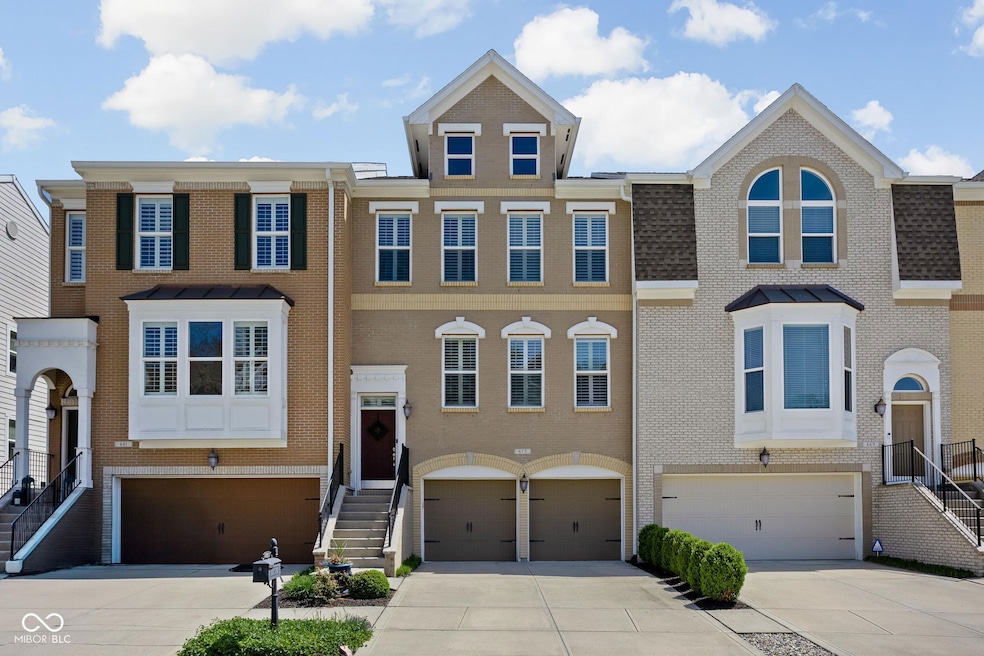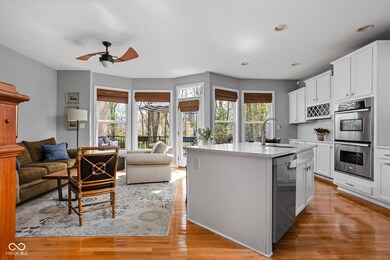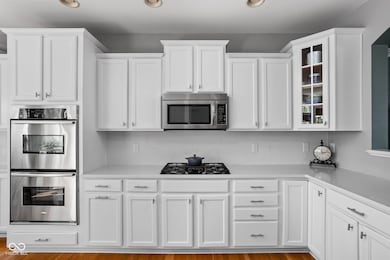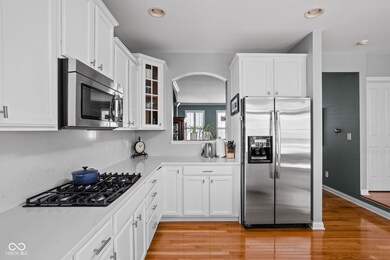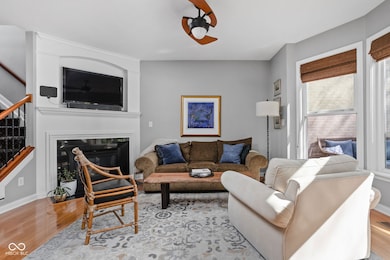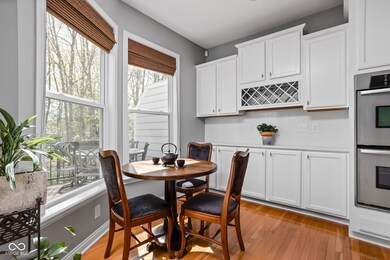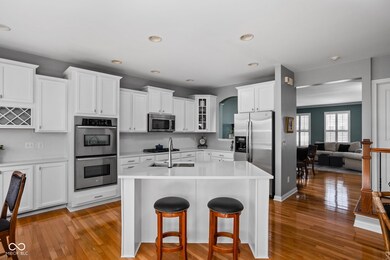
675 Greenford Trail N Carmel, IN 46032
Downtown Carmel NeighborhoodHighlights
- Mature Trees
- Deck
- Vaulted Ceiling
- Carmel Elementary School Rated A
- Fireplace in Hearth Room
- 5-minute walk to Meadowlark Park
About This Home
As of June 2025Step into a world of contemporary elegance with this stunning property, perfectly situated mere steps from the scenic Monon Trail. This exquisite home boasts a seamless blend of modern design and luxurious comfort, making it an ideal retreat for those who appreciate both style and convenience. As you enter, you're greeted by an inviting open floor plan that showcases beautiful hardwood floors throughout the main living areas. The heart of this home is undoubtedly the gourmet kitchen, featuring a spacious center island that invites culinary creativity. Updated cabinetry provides ample storage while sleek stainless steel appliances-including a double oven-make entertaining a breeze. Whether you're hosting gatherings or enjoying quiet family meals, this kitchen is sure to impress. Retreat to the expansive master suite, where tranquility meets sophistication. This private sanctuary offers generous space for relaxation and features hand-scraped hardwood floors that add warmth and character. The master bath with custom closet is nothing short of a spa-like experience, complete with his and her sinks, a luxurious soaking tub for unwinding after long days, and a separate shower that exudes modern elegance. Venture downstairs to discover the impressive basement with soaring 9-foot ceilings, with a half bath that could easily be converted to a full bath. This make this a versatile space perfect for recreation or relaxation. With direct access to your outdoor patio, it's an easy transition from indoor comfort to outdoor enjoyment. This property's prime location ensures you're never far from vibrant city life while still enjoying peaceful suburban living. Explore charming shops, delightful dining options, and community events-all just minutes away!
Last Agent to Sell the Property
Encore Sotheby's International Brokerage Email: matt.meyers@encoresothebysrealty.com License #RB14050590 Listed on: 05/01/2025

Townhouse Details
Home Type
- Townhome
Est. Annual Taxes
- $5,362
Year Built
- Built in 2008
Lot Details
- 2,178 Sq Ft Lot
- Mature Trees
- Wooded Lot
HOA Fees
- $375 Monthly HOA Fees
Parking
- 2 Car Attached Garage
Home Design
- Brick Exterior Construction
- Brick Foundation
Interior Spaces
- 3-Story Property
- Built-in Bookshelves
- Vaulted Ceiling
- Gas Log Fireplace
- Fireplace in Hearth Room
- Window Screens
- Entrance Foyer
- Combination Kitchen and Dining Room
- Recreation Room with Fireplace
- Storage
- Security System Leased
Kitchen
- Eat-In Kitchen
- Gas Oven
- Gas Cooktop
- Microwave
- Dishwasher
- Kitchen Island
- Disposal
Flooring
- Wood
- Carpet
Bedrooms and Bathrooms
- 3 Bedrooms
- Walk-In Closet
- Dual Vanity Sinks in Primary Bathroom
Laundry
- Laundry on upper level
- Dryer
- Washer
Basement
- Walk-Out Basement
- 9 Foot Basement Ceiling Height
Outdoor Features
- Deck
Schools
- Carmel Elementary School
- Carmel Middle School
Utilities
- Forced Air Heating System
- Gas Water Heater
- Water Purifier
Listing and Financial Details
- Legal Lot and Block 2 / D
- Assessor Parcel Number 290925008002000018
- Seller Concessions Not Offered
Community Details
Overview
- Association fees include home owners, insurance, management, snow removal
- Village Green Subdivision
- Property managed by Kirkpatrick
Recreation
- Hiking Trails
Security
- Fire and Smoke Detector
Ownership History
Purchase Details
Home Financials for this Owner
Home Financials are based on the most recent Mortgage that was taken out on this home.Purchase Details
Purchase Details
Home Financials for this Owner
Home Financials are based on the most recent Mortgage that was taken out on this home.Purchase Details
Purchase Details
Home Financials for this Owner
Home Financials are based on the most recent Mortgage that was taken out on this home.Similar Homes in Carmel, IN
Home Values in the Area
Average Home Value in this Area
Purchase History
| Date | Type | Sale Price | Title Company |
|---|---|---|---|
| Warranty Deed | -- | None Listed On Document | |
| Deed | -- | None Listed On Document | |
| Interfamily Deed Transfer | -- | Attorney | |
| Warranty Deed | -- | -- | |
| Warranty Deed | -- | Fat |
Mortgage History
| Date | Status | Loan Amount | Loan Type |
|---|---|---|---|
| Previous Owner | $323,203 | VA | |
| Previous Owner | $325,620 | VA | |
| Previous Owner | $324,444 | VA |
Property History
| Date | Event | Price | Change | Sq Ft Price |
|---|---|---|---|---|
| 06/06/2025 06/06/25 | Sold | $624,400 | -3.9% | $243 / Sq Ft |
| 05/07/2025 05/07/25 | Pending | -- | -- | -- |
| 05/01/2025 05/01/25 | For Sale | $650,000 | +64.1% | $253 / Sq Ft |
| 09/30/2015 09/30/15 | Sold | $396,000 | +0.3% | $151 / Sq Ft |
| 08/31/2015 08/31/15 | Pending | -- | -- | -- |
| 08/26/2015 08/26/15 | For Sale | $395,000 | -- | $151 / Sq Ft |
Tax History Compared to Growth
Tax History
| Year | Tax Paid | Tax Assessment Tax Assessment Total Assessment is a certain percentage of the fair market value that is determined by local assessors to be the total taxable value of land and additions on the property. | Land | Improvement |
|---|---|---|---|---|
| 2024 | $5,362 | $487,500 | $165,000 | $322,500 |
| 2023 | $5,362 | $491,300 | $165,000 | $326,300 |
| 2022 | $4,934 | $432,900 | $117,000 | $315,900 |
| 2021 | $4,402 | $389,800 | $117,000 | $272,800 |
| 2020 | $4,149 | $367,700 | $117,000 | $250,700 |
| 2019 | $4,033 | $357,600 | $66,100 | $291,500 |
| 2018 | $3,686 | $333,000 | $66,100 | $266,900 |
| 2017 | $3,675 | $332,000 | $66,100 | $265,900 |
| 2016 | $3,681 | $337,700 | $66,100 | $271,600 |
| 2014 | $3,201 | $301,300 | $66,100 | $235,200 |
| 2013 | $3,201 | $287,900 | $66,100 | $221,800 |
Agents Affiliated with this Home
-
Matthew Meyers

Seller's Agent in 2025
Matthew Meyers
Encore Sotheby's International
(317) 372-6621
9 in this area
151 Total Sales
-
Alicia Buckley

Buyer's Agent in 2025
Alicia Buckley
CENTURY 21 Scheetz
(317) 414-5170
20 in this area
161 Total Sales
-
Dr. Tom Galovic

Seller's Agent in 2015
Dr. Tom Galovic
eXp Realty, LLC
(317) 476-5805
105 Total Sales
-
Janet Browning

Buyer's Agent in 2015
Janet Browning
F.C. Tucker Company
(317) 590-7823
1 in this area
20 Total Sales
Map
Source: MIBOR Broker Listing Cooperative®
MLS Number: 22031805
APN: 29-09-25-008-002.000-018
- 681 Greenford Trail N
- 692 Greenford Trail N
- 729 Greenford Trail N
- 631 1st Ave NW
- 140 4th St NW
- 73 11th St NW
- 457 Mariposa Trail
- 473 Mariposa Trail
- 30 W Main St Unit 3D
- 317 W Main St
- 41 N Rangeline Rd Unit 7
- 41 N Rangeline Rd Unit 2
- 80 Monon Blvd
- 311 2nd St NE
- 605 W Main St
- 650 W Main St
- 120 1st Ave SE
- 449 Emerson Rd
- 24 Thornhurst Dr
- 526 Emerson Rd
