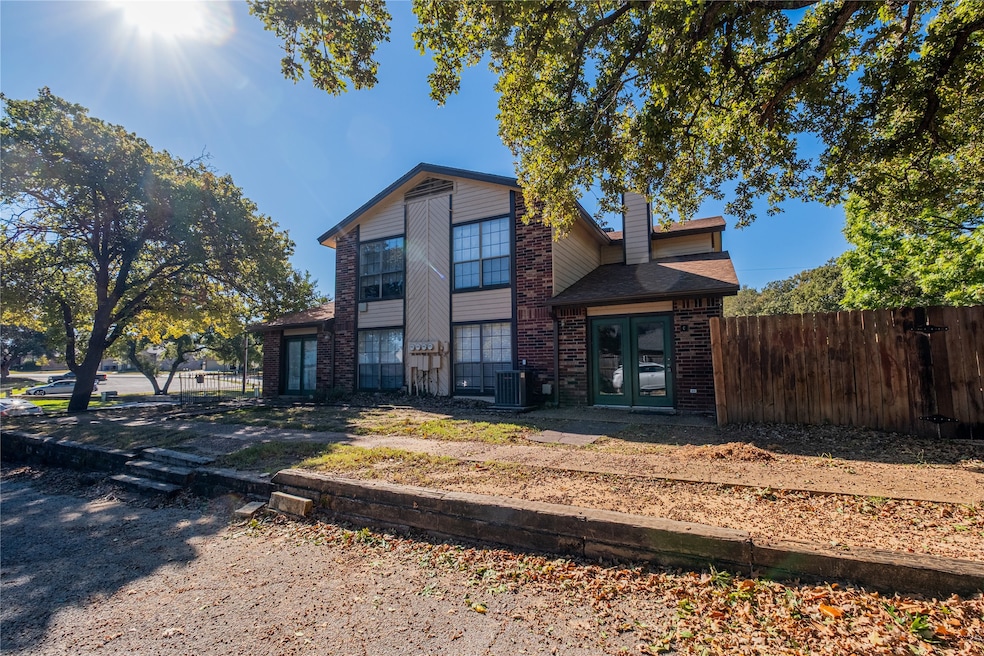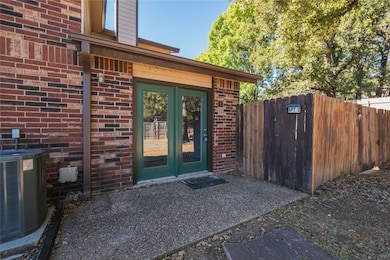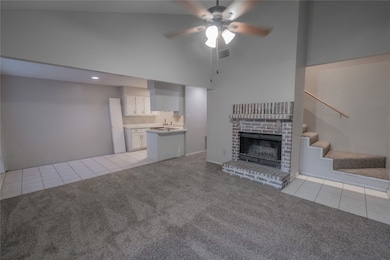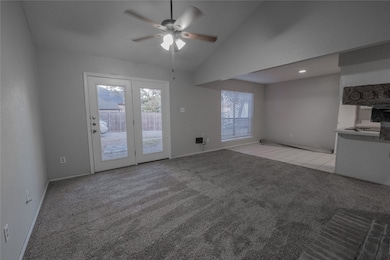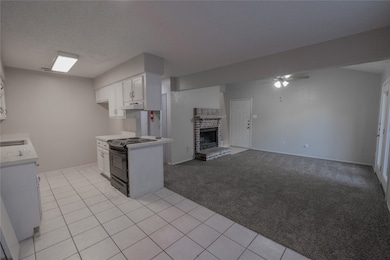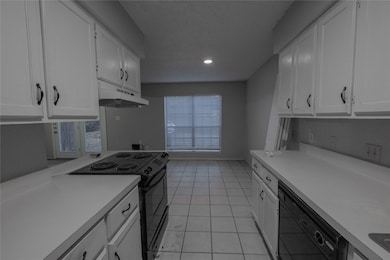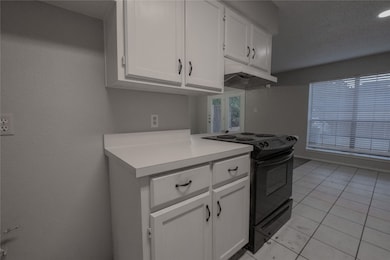Highlights
- In Ground Pool
- Traditional Architecture
- Eat-In Kitchen
- Open Floorplan
- Corner Lot
- Built-In Features
About This Home
Charming 3-bedroom, 2-bathroom home offering comfort and convenience in a peaceful neighborhood. Step inside to find an inviting open floor plan with plenty of natural light and spacious living areas perfect for relaxing or entertaining. The kitchen features ample cabinetry and counter space, making meal prep a breeze. The primary suite offers a private retreat with an en-suite bath for added comfort. Enjoy outdoor living in the fenced backyard, ideal for pets, gatherings, or simply unwinding after a long day.
Listing Agent
Real Estate By Pat Gray Brokerage Phone: 817-249-5483 License #0783843 Listed on: 11/11/2025
Home Details
Home Type
- Single Family
Year Built
- Built in 1985
Lot Details
- 0.31 Acre Lot
- Lot Dimensions are 98 x 149
- Wood Fence
- Landscaped
- Corner Lot
- Interior Lot
HOA Fees
- $167 Monthly HOA Fees
Parking
- Additional Parking
Home Design
- Traditional Architecture
- Brick Exterior Construction
- Slab Foundation
- Composition Roof
Interior Spaces
- 1,293 Sq Ft Home
- 2-Story Property
- Open Floorplan
- Built-In Features
- Ceiling Fan
- Living Room with Fireplace
- Laundry in Utility Room
Kitchen
- Eat-In Kitchen
- Electric Oven
- Electric Range
- Dishwasher
- Disposal
Flooring
- Carpet
- Vinyl
Bedrooms and Bathrooms
- 3 Bedrooms
- 2 Full Bathrooms
Pool
- In Ground Pool
Schools
- Walnut Creek Elementary School
- Azle High School
Utilities
- Central Heating and Cooling System
- Underground Utilities
- High Speed Internet
- Cable TV Available
Listing and Financial Details
- Residential Lease
- Property Available on 11/11/25
- Tenant pays for all utilities, cable TV, electricity, sewer, trash collection, water
- Tax Lot 30-R-
- Assessor Parcel Number 05236479
Community Details
Overview
- Association fees include management
- Snug Harbor Association
- Snug Harbor Village Add Subdivision
Pet Policy
- Call for details about the types of pets allowed
Map
Property History
| Date | Event | Price | List to Sale | Price per Sq Ft |
|---|---|---|---|---|
| 02/02/2026 02/02/26 | For Rent | $1,395 | 0.0% | -- |
| 01/31/2026 01/31/26 | Off Market | $1,395 | -- | -- |
| 01/29/2026 01/29/26 | Price Changed | $1,395 | -3.8% | $1 / Sq Ft |
| 12/22/2025 12/22/25 | Price Changed | $1,450 | -3.3% | $1 / Sq Ft |
| 11/11/2025 11/11/25 | For Rent | $1,500 | -- | -- |
Source: North Texas Real Estate Information Systems (NTREIS)
MLS Number: 21109624
APN: 05236479
- 676 Harbor Dr
- 696 Harbor Dr N
- 916 Kimbrough Rd
- 504 Harbor Dr S
- 508 Harbor Dr S
- 1805 Spinnaker Ln
- 609 Keel Way
- 504 Diamond Dr
- 820 Topaz Trail
- 1312 Crows Nest Ct
- 419 Regatta Ln
- 1936 Spinnaker Ln
- 411 Skipper Ln
- 424 Falcon Way
- 437 Falcon Way
- 805 Stone Eagle Dr
- 509 Topside Dr
- 808 Stone Eagle Dr
- 500 Pebble Cir
- 1600 Sea Breeze Ln
- 605 Madeline Ct
- 768 Hunter Dr
- 213 Post Oak St
- 208 Post Oak St
- 1002 N Stewart St
- 301 Walnut Ave
- 209 Pine St
- 201 Coconut Dr
- 205 Pine St
- 200 Pine St
- 1212 Dragon Way
- 1220 Dragon Way
- 201 Las Bresas St
- 525 Commerce St
- 1516 Pelican Dr N
- 1208 Village Garden Dr
- 1621 Coral Rd
- 1133 Boyd Rd
- 444 Kaufman Dr
- 437 Kaufman Dr
