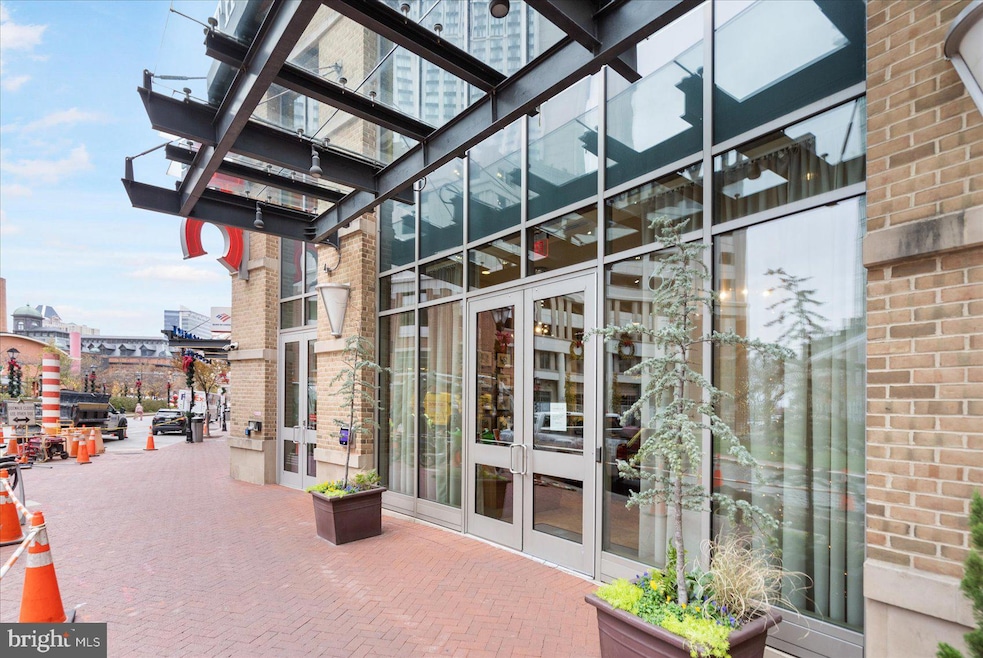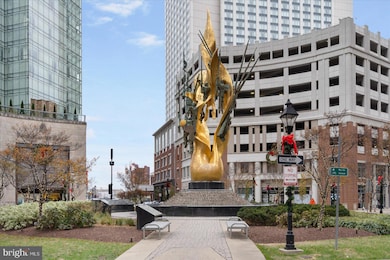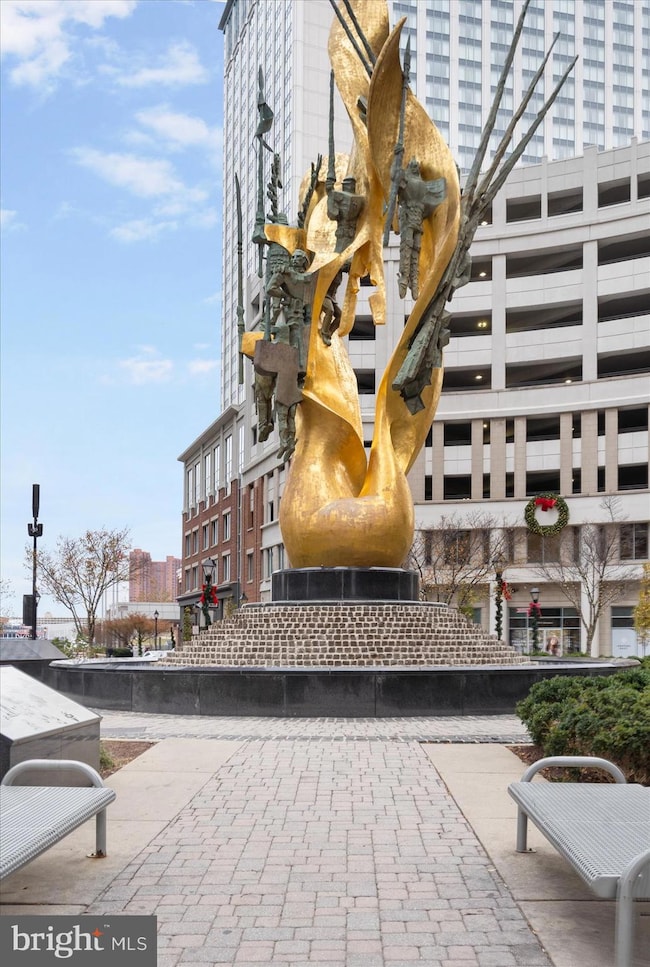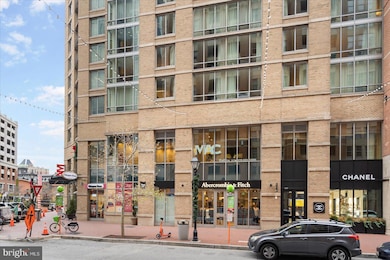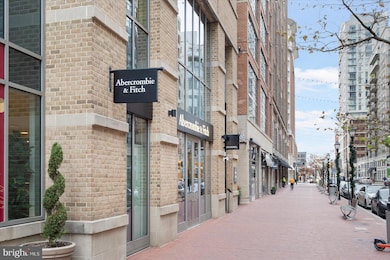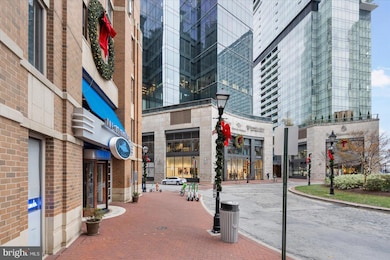The Vue 675 President St Baltimore, MD 21202
Harbor East NeighborhoodHighlights
- Contemporary Architecture
- 1 Car Garage
- 4-minute walk to Pierce's Park
- Forced Air Heating and Cooling System
- High-Rise Condominium
About This Home
Stunning Harbor East corner residence at The Vue. This two bedroom two bath condo offers floor-to-ceiling windows with unparalleled city views, gourmet kitchen with oversized island, rich hardwood flooring, spacious primary bedroom suite with walk-in closet and spa bath featuring soaking tub, separate shower and double bowl vanity. 1 assigned covered parking space in the parking garage. The Vue Condominium is located in Baltimore's most desirable neighborhood steps to the finest restaurants, boutique shops, Whole Foods, Starbucks, the Inner Harbor, waterfront and nightlife. Take the elevator to the MAC gym or the Landmark movie theater. Conveniently located to I-83. The condo fee paid by the landlord covers AC, heat, hot water, water, sewer, security, concierge, building maintenance & onsite mgmt.
Condo Details
Home Type
- Condominium
Year Built
- Built in 2006
Parking
- Assigned Parking Garage Space
Home Design
- Contemporary Architecture
- Brick Exterior Construction
Interior Spaces
- 1,112 Sq Ft Home
- Property has 1 Level
- Washer and Dryer Hookup
Bedrooms and Bathrooms
- 2 Main Level Bedrooms
- 2 Full Bathrooms
Accessible Home Design
- Accessible Elevator Installed
Utilities
- Forced Air Heating and Cooling System
- Electric Water Heater
Listing and Financial Details
- Residential Lease
- Security Deposit $3,400
- No Smoking Allowed
- 12-Month Min and 24-Month Max Lease Term
- Available 6/1/25
- Assessor Parcel Number 0303061799A204
Community Details
Overview
- High-Rise Condominium
- Harbor East Subdivision
Pet Policy
- Pets allowed on a case-by-case basis
Map
About The Vue
Source: Bright MLS
MLS Number: MDBA2170270
APN: 03-06-1799A-204
- 675 President St
- 675 President St
- 675 President St
- 675 President St
- 675 President St
- 675 President St
- 675 President St
- 640 S Exeter St Unit P5115
- 300 International Dr Unit 2408
- 300 International Dr Unit 1903
- 300 International Dr Unit 1906
- 300 International Dr Unit 1907
- 300 International Dr Unit 1904
- 300 International Dr Unit 2003
- 300 International Dr Unit 2308
- 300 International Dr Unit 2303
- 300 International Dr Unit 2302
- 300 International Dr Unit 2201
- 717 President St
- 717 President St
- 675 President St
- 675 President St
- 675 President St
- 555 President St
- 707-717 President St
- 300 International Dr Unit 2307
- 300 International Dr Unit 2407
- 300 International Dr Unit 1907
- 300 International Dr Unit 2303
- 316 Albemarle St
- 1001 Aliceanna St
- 906-910 Trinity St
- 250 President St Unit 500
- 250 President St Unit 207
- 250 President St Unit 308
- 250 President St
- 1301 Aliceanna St
- 919 Stiles St
- 1330 Lancaster St Unit 403
- 427 S Eden St
