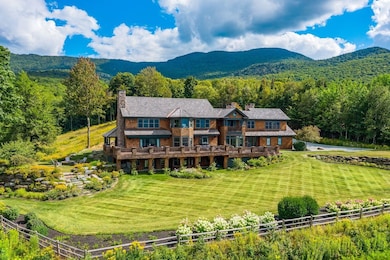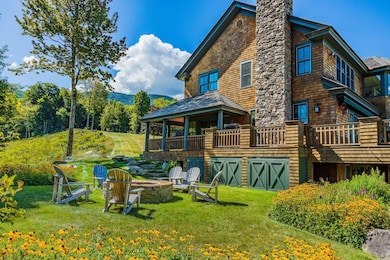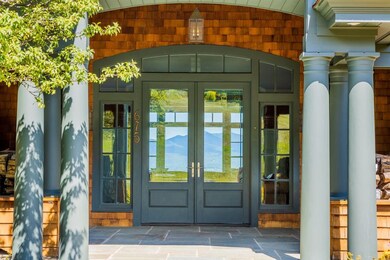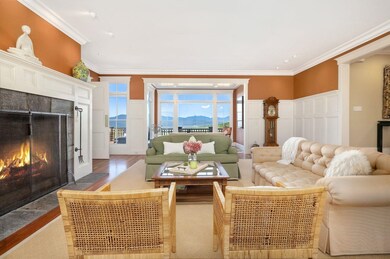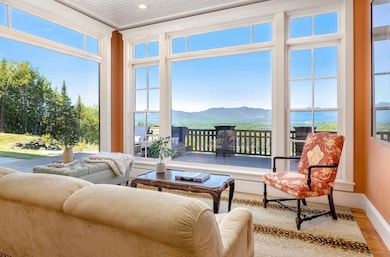Estimated payment $29,769/month
Highlights
- 16.76 Acre Lot
- Mountain View
- Radiant Floor
- Stowe Elementary School Rated A-
- Deck
- Adirondack Style Architecture
About This Home
Prime Stowe Hollow location outdone only by it’s spectacular views of the Green Mountains. Panorama’s sweeping vantage of Mt. Mansfield and the valleys below will take your breath away. With a private, top-of-a-hill setting, mere minutes from Stowe Village, this 16+ acre estate features a 7900+/- sf classic Shingle Style architectural gem. The meticulously maintained 4 bedroom, 6 bath home is light-filled with mountain views from nearly every room. With three floors of living space, Panorama was designed for entertaining friends and family. Unwind after a day of hiking, mountain biking or skiing by one of the three fireplaces or head out to the vast, wrap-around deck to take in incredible Green Mountain sunsets. An expansive bonus room makes for an ideal home office or additional activity/gathering space. The impeccable grounds include flowering shrubs, perennial gardens, a wildflower meadow, and a large, professionally built fire pit with generous space for outdoor gatherings in any season. Miles of trails into the protected CC Putnam State Forest and the Worcester Range are easily accessible, while a short walk from the back door leads to Gold Brook for a quick dip in the numerous swimming holes. Panorama is centered in the heart of Stowe Hollow just under 10 miles to Stowe Mountain Resort, 3.8 miles to Stowe village, 15 minutes from Stowe-Morrisville airport, 35 minutes to Burlington Airport, 2.5 hours to Montreal and a 3-hour drive to Boston. No drive-bys.
Home Details
Home Type
- Single Family
Est. Annual Taxes
- $41,958
Year Built
- Built in 1999
Lot Details
- 16.76 Acre Lot
- Garden
- Property is zoned RR-5
Parking
- 3 Car Attached Garage
- Gravel Driveway
Home Design
- Adirondack Style Architecture
- Concrete Foundation
- Wood Frame Construction
- Shingle Siding
Interior Spaces
- Property has 3 Levels
- Fireplace
- Dining Area
- Mountain Views
Flooring
- Wood
- Carpet
- Radiant Floor
- Tile
Bedrooms and Bathrooms
- 4 Bedrooms
- En-Suite Bathroom
Basement
- Walk-Out Basement
- Interior Basement Entry
Outdoor Features
- Balcony
- Deck
- Patio
Schools
- Stowe Elementary School
- Stowe Middle/High School
Utilities
- Baseboard Heating
- Hot Water Heating System
- Drilled Well
- Community Sewer or Septic
Map
Home Values in the Area
Average Home Value in this Area
Tax History
| Year | Tax Paid | Tax Assessment Tax Assessment Total Assessment is a certain percentage of the fair market value that is determined by local assessors to be the total taxable value of land and additions on the property. | Land | Improvement |
|---|---|---|---|---|
| 2024 | $40,250 | $3,008,200 | $1,101,100 | $1,907,100 |
| 2023 | $28,614 | $1,369,800 | $552,800 | $817,000 |
| 2022 | $31,970 | $1,369,800 | $552,800 | $817,000 |
| 2021 | $31,248 | $1,369,800 | $552,800 | $817,000 |
| 2020 | $30,571 | $1,369,800 | $552,800 | $817,000 |
| 2019 | $29,011 | $1,369,800 | $552,800 | $817,000 |
| 2018 | $28,217 | $1,369,800 | $552,800 | $817,000 |
| 2017 | $27,419 | $1,369,800 | $552,800 | $817,000 |
| 2016 | $26,491 | $1,369,800 | $552,800 | $817,000 |
Property History
| Date | Event | Price | List to Sale | Price per Sq Ft |
|---|---|---|---|---|
| 05/14/2025 05/14/25 | For Sale | $4,975,000 | -- | $622 / Sq Ft |
Purchase History
| Date | Type | Sale Price | Title Company |
|---|---|---|---|
| Interfamily Deed Transfer | -- | -- | |
| Interfamily Deed Transfer | -- | -- | |
| Interfamily Deed Transfer | -- | -- | |
| Interfamily Deed Transfer | -- | -- | |
| Interfamily Deed Transfer | -- | -- | |
| Grant Deed | $900,000 | -- | |
| Interfamily Deed Transfer | -- | -- |
Source: PrimeMLS
MLS Number: 5040907
APN: 621-195-13012
- 389 Upper Pinnacle Rd
- 74 Whitney Ln
- 1241 Taber Ridge Rd
- 977 Taber Hill Rd
- 474 Hollow View Rd
- 1970 Stowe Hollow Rd
- 705 Taber Ridge Rd
- 24 Upper Judson Ln
- 0 Gilcrist Rd
- 687 Stowe Hollow Rd Unit 2
- 2864 Stowe Hollow Rd
- 00 Summit View Dr
- 367 Sylvan Park Rd
- 458 Old Farm Rd
- 48 Pike St
- 456 Thomas Ln
- 535 Sylvan Park Rd Unit 1
- 500 Ayers Farm Rd
- 258 Depot St Unit A aka Unit 11
- 170 Depot St Unit B
- 612 Sylvan Park Rd Unit 612A
- 112 Main St Unit 7
- 5907 Mountain Rd Unit A
- 225 Mountain Glen Dr Unit 3
- 37 Catamount St
- 55 Foundry St
- 75 Fenimore St
- 65 Northgate Plaza
- 4232 Bolton Valley Access Rd Unit 3L
- 103-105 Puckerbrush Rd E
- 18 Langdon St Unit 310
- 18 Langdon St Unit 308
- 4 State St
- 77 Railroad St
- 46 School St Unit 3
- 3080 Vt-14 Unit 2
- 97 Cedar Hill Ln
- 221 Deans Mountain Rd Unit 1
- 142 High St Unit 1
- 91 Forest Dr Unit 2

