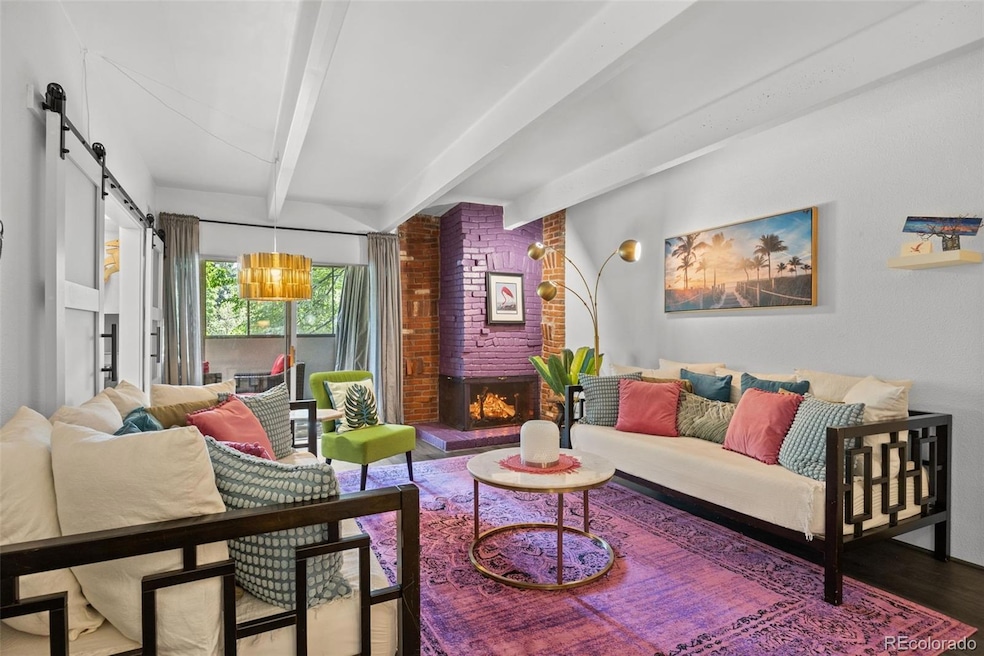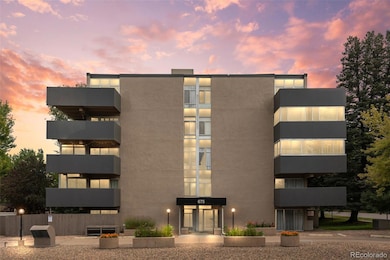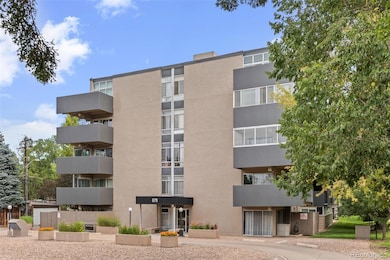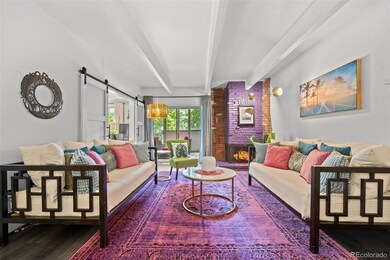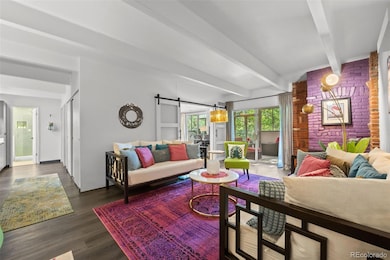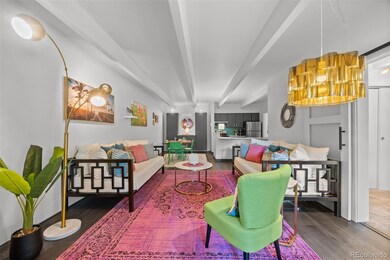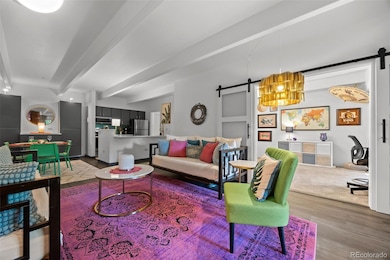675 S University Blvd Unit 206 Denver, CO 80209
Washington Park NeighborhoodEstimated payment $2,803/month
Highlights
- Fitness Center
- Indoor Pool
- Clubhouse
- Steele Elementary School Rated A-
- Open Floorplan
- Covered Patio or Porch
About This Home
Stylish Urban Living in the Heart of Bonnie Brae.
Welcome to the House of Rothschild, an intimate, 38-residence condominium community nestled in one of Denver’s most beloved neighborhoods. Perfectly positioned between Washington Park, Cherry Creek, South Gaylord, and the charm of Bonnie Brae, this location offers walkability, culture, and convenience at your doorstep.
Inside this thoughtfully reimagined condo, classic design meets modern sophistication. The owner has opened up the floor plan to create seamless flow between the kitchen, dining, and living spaces, perfect for entertaining or quiet nights in. The kitchen is beautifully updated with sleek finishes and a contemporary aesthetic. Stylish wet bar featuring a beverage refrigerator and statement penny tile backsplash.
Additional upgrades include new flooring, modern built-ins in the dining area, barn doors between the second bedroom and living room that add both function and flair. The spacious living room centers around a cozy fireplace, leading to an expansive, enclosed sunroom that adds substantial 3 season flex space, ideal as a home office, reading lounge, or creative studio.
Dual bedrooms offer privacy and comfort, each with generous closet space. The building offers exceptional amenities: year-round indoor pool, hot tub, fitness center, game room, clubhouse with kitchenette, hobby room, bicycle storage, and a secure underground garage with reserved parking and additional storage.
With all utilities except electricity included in the HOA and laundry just steps from your door, every detail has been designed for ease. Whether you're strolling to Bonnie Brae Ice Cream, enjoying a bike ride through Wash Park, or shopping in Cherry Creek, this is Denver living at its best
Listing Agent
Living 1/4S Brokerage Email: nichole.barnes@gmail.com,303-929-4968 License #40029383 Listed on: 08/07/2025
Property Details
Home Type
- Condominium
Est. Annual Taxes
- $1,711
Year Built
- Built in 1970
Lot Details
- Two or More Common Walls
- East Facing Home
HOA Fees
- $521 Monthly HOA Fees
Parking
- 1 Car Attached Garage
- Parking Storage or Cabinetry
Home Design
- Entry on the 2nd floor
- Stucco
Interior Spaces
- 980 Sq Ft Home
- 1-Story Property
- Open Floorplan
- Wet Bar
- Bar Fridge
- Living Room with Fireplace
- Dining Room
Kitchen
- Range
- Microwave
- Dishwasher
- Disposal
Bedrooms and Bathrooms
- 2 Main Level Bedrooms
- 1 Bathroom
Home Security
Pool
- Indoor Pool
- Spa
Schools
- Steele Elementary School
- Merrill Middle School
- South High School
Additional Features
- Smoke Free Home
- Covered Patio or Porch
- Heat Pump System
Listing and Financial Details
- Assessor Parcel Number 5141-30-049
Community Details
Overview
- Association fees include ground maintenance, maintenance structure, sewer, snow removal, trash, water
- House Of Rothschild Homeowners Association, Phone Number (303) 980-0700
- Mid-Rise Condominium
- House Of Rothschild Community
- Washington Park Subdivision
- Community Parking
Amenities
- Community Garden
- Clubhouse
- Coin Laundry
- Elevator
- Bike Room
Recreation
- Fitness Center
- Community Pool
- Community Spa
Pet Policy
- Cats Allowed
Security
- Carbon Monoxide Detectors
- Fire and Smoke Detector
Map
Home Values in the Area
Average Home Value in this Area
Tax History
| Year | Tax Paid | Tax Assessment Tax Assessment Total Assessment is a certain percentage of the fair market value that is determined by local assessors to be the total taxable value of land and additions on the property. | Land | Improvement |
|---|---|---|---|---|
| 2024 | $1,711 | $21,600 | $2,240 | $19,360 |
| 2023 | $1,674 | $21,600 | $2,240 | $19,360 |
| 2022 | $1,929 | $24,260 | $2,320 | $21,940 |
| 2021 | $1,862 | $24,960 | $2,390 | $22,570 |
| 2020 | $1,480 | $19,950 | $2,200 | $17,750 |
| 2019 | $1,439 | $19,950 | $2,200 | $17,750 |
| 2018 | $1,475 | $19,070 | $2,030 | $17,040 |
| 2017 | $1,471 | $19,070 | $2,030 | $17,040 |
| 2016 | $1,232 | $15,110 | $2,245 | $12,865 |
| 2015 | $1,181 | $15,110 | $2,245 | $12,865 |
| 2014 | $870 | $10,470 | $2,786 | $7,684 |
Property History
| Date | Event | Price | List to Sale | Price per Sq Ft |
|---|---|---|---|---|
| 08/07/2025 08/07/25 | For Sale | $405,000 | -- | $413 / Sq Ft |
Purchase History
| Date | Type | Sale Price | Title Company |
|---|---|---|---|
| Special Warranty Deed | $360,000 | None Listed On Document | |
| Personal Reps Deed | $214,000 | None Listed On Document |
Mortgage History
| Date | Status | Loan Amount | Loan Type |
|---|---|---|---|
| Open | $353,479 | FHA |
Source: REcolorado®
MLS Number: 4696918
APN: 5141-30-049
- 648 S Gaylord St
- 684 S Gaylord St
- 582 S York St
- 595 S Gaylord St
- 601 S Vine St
- 711 S Vine St
- 656 S Race St
- 735 S Elizabeth St
- 815 S Gaylord St
- 710 S Elizabeth St
- 592 S High St
- 872 S Vine St
- 792 S Clayton St
- 457 S Vine St
- 414 S Gaylord St
- 890 S Vine St
- 741 S Williams St
- 547 S Williams St
- 343 S Gaylord St
- 875 S High St
- 675 S University Blvd Unit 108
- 750 S Gaylord St
- 2545 E Kentucky Ave
- 426 S Race St
- 874 S Gilpin St
- 300 S Franklin St
- 460 S Marion St Pkwy Unit 305C
- 3131 E Alameda Ave Unit 1807
- 460 S Marion Pkwy Unit 305C
- 3100 E Cherry Creek Dr S Unit 108
- 2700 E Cherry Creek South Dr Unit 402
- 284 S Lafayette St
- 2700 E Cherry Creek South Dr Unit 117
- 2700 E Cherry Creek S Dr Unit 117
- 865 S Downing St
- 360 S Monroe St
- 77 S Adams St
- 375 S Jackson St
- 1094 S Ogden St
- 350 S Jackson St
