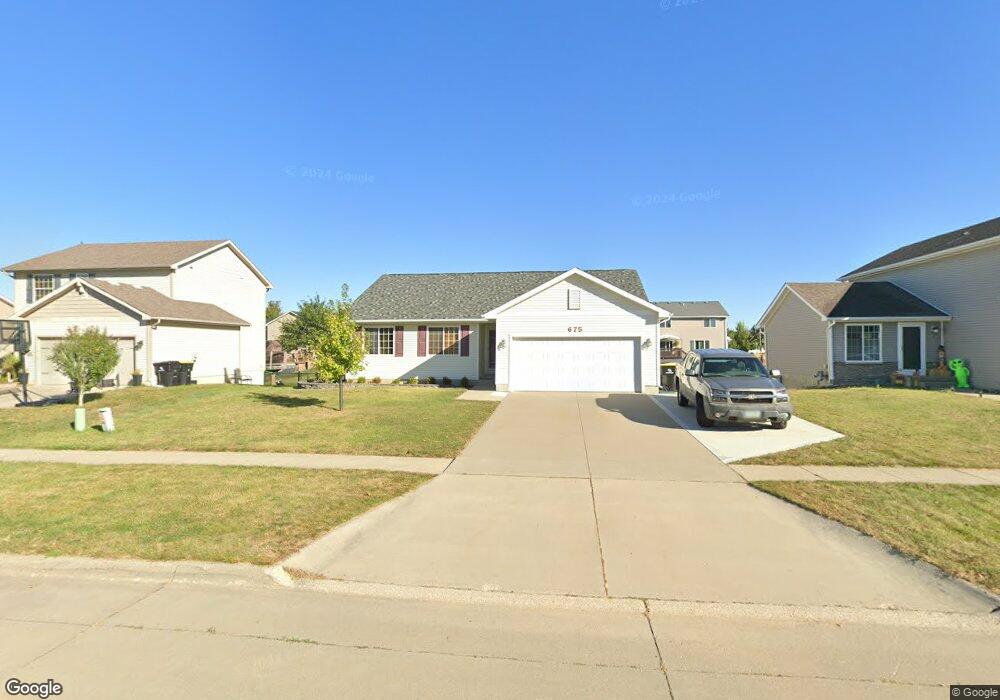675 SE Ashton Ct Waukee, IA 50263
Estimated Value: $333,921 - $377,000
3
Beds
3
Baths
1,340
Sq Ft
$259/Sq Ft
Est. Value
About This Home
This home is located at 675 SE Ashton Ct, Waukee, IA 50263 and is currently estimated at $347,230, approximately $259 per square foot. 675 SE Ashton Ct is a home located in Dallas County with nearby schools including Prairieview Middle School, Timberline School, and Waukee High School.
Ownership History
Date
Name
Owned For
Owner Type
Purchase Details
Closed on
Oct 28, 2022
Sold by
Lucas Matthew and Lucas Julia
Bought by
Matthew And Julia Lucas Revocable Trust
Current Estimated Value
Purchase Details
Closed on
Jan 23, 2008
Sold by
Jerry Homes Inc
Bought by
Lucas Matthew
Home Financials for this Owner
Home Financials are based on the most recent Mortgage that was taken out on this home.
Original Mortgage
$132,800
Interest Rate
6.17%
Mortgage Type
New Conventional
Create a Home Valuation Report for This Property
The Home Valuation Report is an in-depth analysis detailing your home's value as well as a comparison with similar homes in the area
Home Values in the Area
Average Home Value in this Area
Purchase History
| Date | Buyer | Sale Price | Title Company |
|---|---|---|---|
| Matthew And Julia Lucas Revocable Trust | -- | -- | |
| Lucas Matthew | $166,000 | None Available |
Source: Public Records
Mortgage History
| Date | Status | Borrower | Loan Amount |
|---|---|---|---|
| Previous Owner | Lucas Matthew | $132,800 |
Source: Public Records
Tax History Compared to Growth
Tax History
| Year | Tax Paid | Tax Assessment Tax Assessment Total Assessment is a certain percentage of the fair market value that is determined by local assessors to be the total taxable value of land and additions on the property. | Land | Improvement |
|---|---|---|---|---|
| 2024 | $5,092 | $312,410 | $55,000 | $257,410 |
| 2023 | $5,092 | $312,410 | $55,000 | $257,410 |
| 2022 | $4,670 | $270,950 | $55,000 | $215,950 |
| 2021 | $4,670 | $251,990 | $55,000 | $196,990 |
| 2020 | $4,534 | $236,210 | $50,000 | $186,210 |
| 2019 | $4,462 | $236,210 | $50,000 | $186,210 |
| 2018 | $4,462 | $221,430 | $50,000 | $171,430 |
| 2017 | $4,382 | $221,430 | $50,000 | $171,430 |
| 2016 | $3,936 | $210,320 | $40,000 | $170,320 |
| 2015 | $3,824 | $201,000 | $0 | $0 |
| 2014 | $3,824 | $192,520 | $0 | $0 |
Source: Public Records
Map
Nearby Homes
- 635 SE Mesa Dr
- 505 SE Pleasant View Dr
- 705 SE Booth Ave
- 705 SE Drumlin Dr
- 1740 SE La Grant Pkwy Unit 18
- 1740 SE La Grant Pkwy Unit 30
- 725 SE Drumlin Dr
- 1365 SE Parkview Crossing Dr
- 2320 SE Maxwell Dr
- 1975 SE Greentree Dr
- 2015 SE Greentree Dr
- 2350 SE Willowbrook Dr
- 2355 SE Riverbirch Ln
- 284 SE Booth Ave
- 1725 SE Oxford Dr
- 2420 SE Maxwell Dr
- 1870 SE Oxford Dr
- Magnolia Plan at Fox Creek Meadows
- Cypress Plan at Fox Creek Meadows
- Linden Plan at Fox Creek Meadows
- 685 SE Ashton Ct
- 665 SE Ashton Ct
- 670 SE Pleasant View Dr
- 695 SE Ashton Ct
- 655 SE Ashton Ct
- 660 SE Pleasant View Dr
- 680 SE Pleasant View Dr
- 690 SE Pleasant View Dr
- 650 SE Pleasant View Dr
- 670 SE Ashton Ct
- 705 SE Ashton Ct
- 645 SE Ashton Ct
- 660 SE Ashton Ct
- 690 SE Ashton Ct
- 640 SE Pleasant View Dr
- 700 SE Pleasant View Dr
- 650 SE Ashton Ct
- 700 SE Ashton Ct
- 635 SE Ashton Ct
