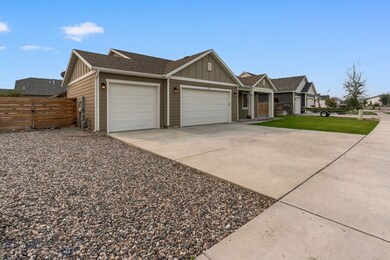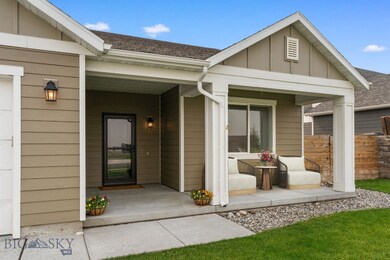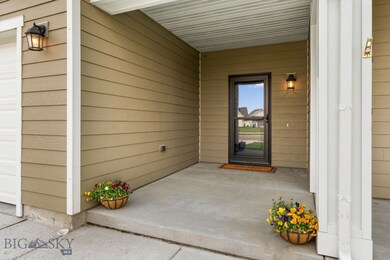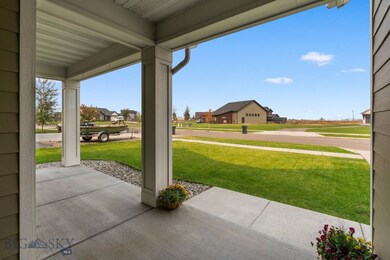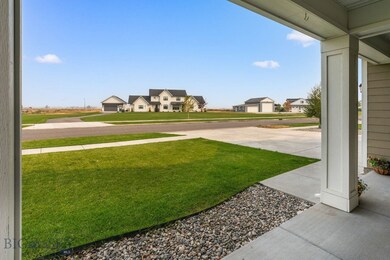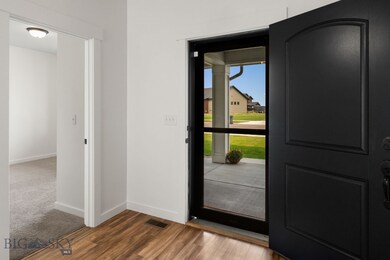
675 Stewart Loop Bozeman, MT 59718
Highlights
- Views of a Farm
- Vaulted Ceiling
- 3 Car Attached Garage
- Ridge View Elementary School Rated A-
- Lawn
- Walk-In Closet
About This Home
As of November 2024Discover your dream home in the coveted Gallatin Heights subdivision! Nestled on a spacious lot, this charming 3-bedroom, 2-bath, single-level home is an absolute gem.
Inside you'll find a welcoming space with vaulted ceilings and loads of natural light. The open floor plan seamlessly connects the kitchen, dining, and living areas. The kitchen is equipped with quality appliances, gas stove, granite counters, tiled backsplash, large island, and ample storage.
Just off the living room is the primary bedroom, featuring an en-suite bath with dual vanity and walk-in closet. Two additional bedrooms and a full bath offer flexibility and space for family and guests. Rounding out the interior is a laundry room with a brand-new washer and dryer.
The nearly 1/4-acre lot offers elbow room and low-maintenance living. With homes across the street set back on several acres, you'll enjoy mountain views and additional privacy. Entertain on the back patio, complete with a gas line perfect for effortless grilling. The standout feature is the 3-car garage—an incredibly rare find on a house of this size and price point. Whether you need room for vehicles, recreational toys, or a dedicated workshop, this garage has you covered. Have a camper or a boat? No problem—there’s space for both. Plus, the backyard shed provides even more storage solutions.
Don’t miss out on a great house in a friendly community with 41 acres of open space, parks, and miles of trails. You’ll enjoy convenient access to downtown Bozeman or Belgrade, world-class skiing and fishing, I-90, Yellowstone International Airport, and so much more.
Last Agent to Sell the Property
Montana Life Real Estate License #RBS-63411 Listed on: 09/11/2024
Home Details
Home Type
- Single Family
Est. Annual Taxes
- $5,120
Year Built
- Built in 2016
Lot Details
- 9,888 Sq Ft Lot
- Perimeter Fence
- Landscaped
- Sprinkler System
- Lawn
- Zoning described as CALL - Call Listing Agent for Details
HOA Fees
- $50 Monthly HOA Fees
Parking
- 3 Car Attached Garage
- Garage Door Opener
- Gravel Driveway
Property Views
- Farm
- Mountain
Home Design
- Shingle Roof
- Asphalt Roof
- Hardboard
Interior Spaces
- 1,710 Sq Ft Home
- 1-Story Property
- Vaulted Ceiling
- Ceiling Fan
- Window Treatments
- Family Room
- Living Room
- Dining Room
- Crawl Space
Kitchen
- Stove
- Range
- Microwave
- Freezer
- Dishwasher
- Disposal
Flooring
- Partially Carpeted
- Laminate
Bedrooms and Bathrooms
- 3 Bedrooms
- Walk-In Closet
- 2 Full Bathrooms
Laundry
- Laundry Room
- Dryer
- Washer
Home Security
- Security Lights
- Carbon Monoxide Detectors
- Fire and Smoke Detector
Outdoor Features
- Shed
Utilities
- Forced Air Heating and Cooling System
- Heating System Uses Natural Gas
- Water Softener
Listing and Financial Details
- Assessor Parcel Number RFF68409
Community Details
Overview
- Association fees include insurance
- Gallatin Heights Subdivision
Recreation
- Community Playground
- Trails
Ownership History
Purchase Details
Home Financials for this Owner
Home Financials are based on the most recent Mortgage that was taken out on this home.Purchase Details
Home Financials for this Owner
Home Financials are based on the most recent Mortgage that was taken out on this home.Similar Homes in Bozeman, MT
Home Values in the Area
Average Home Value in this Area
Purchase History
| Date | Type | Sale Price | Title Company |
|---|---|---|---|
| Warranty Deed | -- | Titleone | |
| Interfamily Deed Transfer | -- | Montana Title And Escrow |
Mortgage History
| Date | Status | Loan Amount | Loan Type |
|---|---|---|---|
| Previous Owner | $378,000 | New Conventional | |
| Previous Owner | $320,202 | New Conventional | |
| Previous Owner | $166,725 | Unknown |
Property History
| Date | Event | Price | Change | Sq Ft Price |
|---|---|---|---|---|
| 11/07/2024 11/07/24 | Sold | -- | -- | -- |
| 10/21/2024 10/21/24 | Pending | -- | -- | -- |
| 10/11/2024 10/11/24 | For Sale | $730,000 | 0.0% | $427 / Sq Ft |
| 09/23/2024 09/23/24 | Pending | -- | -- | -- |
| 09/11/2024 09/11/24 | For Sale | $730,000 | +124.6% | $427 / Sq Ft |
| 02/10/2017 02/10/17 | Sold | -- | -- | -- |
| 01/11/2017 01/11/17 | Pending | -- | -- | -- |
| 11/10/2016 11/10/16 | For Sale | $325,000 | +9.8% | $194 / Sq Ft |
| 09/09/2016 09/09/16 | Sold | -- | -- | -- |
| 08/10/2016 08/10/16 | Pending | -- | -- | -- |
| 04/11/2016 04/11/16 | For Sale | $295,986 | -- | $176 / Sq Ft |
Tax History Compared to Growth
Tax History
| Year | Tax Paid | Tax Assessment Tax Assessment Total Assessment is a certain percentage of the fair market value that is determined by local assessors to be the total taxable value of land and additions on the property. | Land | Improvement |
|---|---|---|---|---|
| 2024 | $4,114 | $679,900 | $0 | $0 |
| 2023 | $4,963 | $679,900 | $0 | $0 |
| 2022 | $3,101 | $413,700 | $0 | $0 |
| 2021 | $3,283 | $413,700 | $0 | $0 |
| 2020 | $3,469 | $357,200 | $0 | $0 |
| 2019 | $3,541 | $357,200 | $0 | $0 |
| 2018 | $3,017 | $290,200 | $0 | $0 |
| 2017 | $2,979 | $290,200 | $0 | $0 |
Agents Affiliated with this Home
-
N
Seller's Agent in 2024
Nicole Legault
Montana Life Real Estate
-
T
Buyer's Agent in 2024
Tim Hart
Hart Real Estate
-
V
Seller's Agent in 2017
Voss Sartain
Keller Williams Montana Realty
-
S
Buyer's Agent in 2017
Sarah Antonuccio
NextHome Destination
Map
Source: Big Sky Country MLS
MLS Number: 395378
APN: 06-0903-26-1-11-21-0000
- 156 Stephanie Ln
- 915 Stewart Loop
- 121 Scott Dr
- 343 Stewart Loop
- tbd Stewart Loop
- TBD Jackrabbit Fremont Ln
- 1165 Stewart Loop
- 2133 Stewart Loop
- 693 Cameron Loop
- 310 Walleye Rd
- Lot 12 Walleye Rd
- Lot 11 Walleye Rd
- 146 King Meadows Ln
- 166 King Meadows Ln
- 137 Yoseph St
- TBD Sage Grouse Dr
- 465 Walleye Rd
- 1202 Ludwig Ln
- 401 Walleye Rd
- 530 Hulbert Rd W

