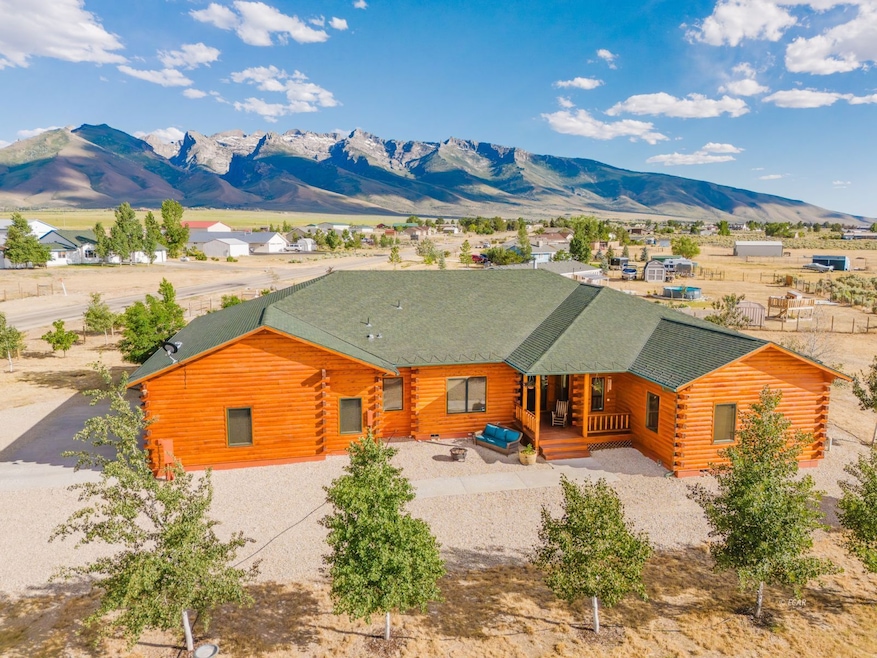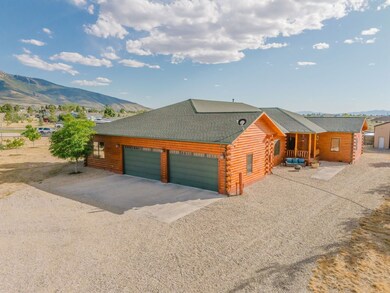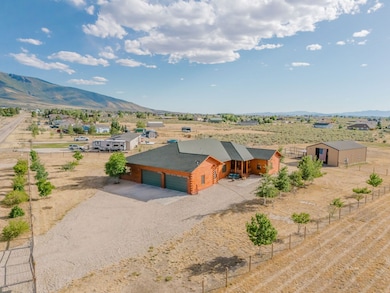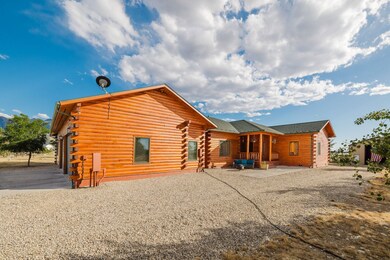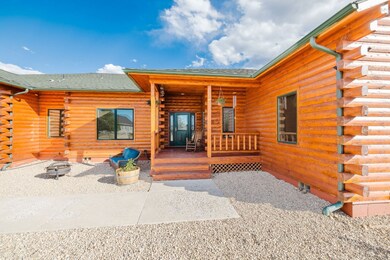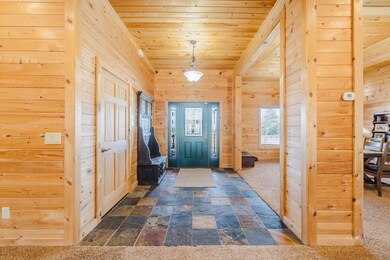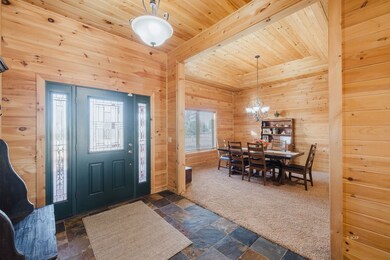675 Willington Dr Spring Creek, NV 89815
Estimated payment $4,439/month
Highlights
- Marina
- Mature Trees
- Deck
- Horses Allowed On Property
- Mountain View
- Wood Burning Stove
About This Home
Experience luxury mountain living in this breathtaking 3,964 sq ft custom Katahdin Cedar Log home with unobstructed views of the Ruby Mountains. This 4 bed, 3 bath home offers rustic elegance and modern convenience with radiant in-floor heating (dual-zone thermostats and separate master controls), a central vacuum system, and backup generator powering essential areas via a dedicated laundry room outlet. The gourmet kitchen features Kenmore Elite appliances, 5-ft refrigerator/freezer, double ovens, and a 6-person raised bar. Enjoy a spacious walk-in pantry, breakfast nook, formal dining, and an expansive great room with 12-ft tray ceilings and a cozy wood stove. The oversized master suite includes French doors to a 1,248 sq ft Trex deck, a spa-inspired bathroom with double vanities, his & hers shower heads, a soaking tub, heated floors, and a massive walk-in closet. Outside, the 4-car insulated garage (1,029 sq ft) includes 220V power. A 60x40 steel-beam SHOP offers an RV dump and ample space. Enjoy three apple trees on drip irrigation, a fully enclosed duck sanctuary with pond draining to a leach field, snow-melting roof coils, and 40-ft French drains for runoff control.
Listing Agent
Coldwell Banker Excel Brokerage Phone: (775) 388-4972 License #S.0189124 Listed on: 07/09/2025

Home Details
Home Type
- Single Family
Est. Annual Taxes
- $6,101
Year Built
- Built in 2009
Lot Details
- 2.1 Acre Lot
- Property is Fully Fenced
- Rock Outcropping
- Level Lot
- Drip System Landscaping
- Mature Trees
- Zoning described as AR
HOA Fees
- $83 Monthly HOA Fees
Parking
- 4 Car Garage
- Insulated Garage
Home Design
- Log Cabin
- Asphalt Roof
- Log Siding
Interior Spaces
- 3,964 Sq Ft Home
- Central Vacuum
- Ceiling Fan
- Fireplace
- Wood Burning Stove
- Workshop
- Mountain Views
- Crawl Space
- Smart Home
Kitchen
- Breakfast Area or Nook
- Walk-In Pantry
- Double Oven
- Electric Oven
- Electric Range
- Dishwasher
- Disposal
Flooring
- Carpet
- Stone
Bedrooms and Bathrooms
- 4 Bedrooms
- Walk-In Closet
- 3 Full Bathrooms
- Soaking Tub
Laundry
- Laundry Room
- Washer
Outdoor Features
- Deck
- Open Patio
- Exterior Lighting
- Separate Outdoor Workshop
- Rain Gutters
Utilities
- Window Unit Cooling System
- Radiant Heating System
- Electric Water Heater
Additional Features
- Drip Irrigation
- Crops
- Horses Allowed On Property
Listing and Financial Details
- Assessor Parcel Number 043-021-015
Community Details
Overview
- Association fees include clubhouse, common areas, golf, playground, road maintenance
- Spring Creek 401 Subdivision
Recreation
- Marina
Map
Home Values in the Area
Average Home Value in this Area
Tax History
| Year | Tax Paid | Tax Assessment Tax Assessment Total Assessment is a certain percentage of the fair market value that is determined by local assessors to be the total taxable value of land and additions on the property. | Land | Improvement |
|---|---|---|---|---|
| 2025 | $6,101 | $249,242 | $21,000 | $228,242 |
| 2024 | $6,101 | $253,738 | $21,000 | $232,738 |
| 2023 | $5,431 | $228,294 | $11,200 | $217,094 |
| 2022 | $5,239 | $195,609 | $11,200 | $184,409 |
| 2021 | $5,406 | $190,404 | $11,200 | $179,204 |
| 2020 | $5,249 | $194,383 | $11,200 | $183,183 |
| 2019 | $5,095 | $180,491 | $8,750 | $171,741 |
| 2018 | $5,073 | $180,352 | $8,750 | $171,602 |
| 2017 | $4,475 | $174,552 | $8,750 | $165,802 |
| 2016 | $4,408 | $170,967 | $8,750 | $162,217 |
| 2015 | $4,280 | $168,741 | $8,750 | $159,991 |
| 2014 | $4,156 | $161,196 | $8,750 | $152,446 |
Property History
| Date | Event | Price | List to Sale | Price per Sq Ft |
|---|---|---|---|---|
| 07/31/2025 07/31/25 | Price Changed | $730,000 | -2.7% | $184 / Sq Ft |
| 07/09/2025 07/09/25 | For Sale | $750,000 | -- | $189 / Sq Ft |
Purchase History
| Date | Type | Sale Price | Title Company |
|---|---|---|---|
| Bargain Sale Deed | $527,000 | Wfg National Title Co Of Nv | |
| Bargain Sale Deed | $32,500 | Stewart Title |
Mortgage History
| Date | Status | Loan Amount | Loan Type |
|---|---|---|---|
| Open | $421,600 | New Conventional |
Source: Elko County Association of REALTORS®
MLS Number: 3626569
APN: 043-021-015
- 151 Sun Mountain Ln
- 296 Rockin Chair Rd
- 850 1 Eye Dr
- 899 Eastlake Dr
- 609 Westcott Dr
- 611 Westcott Dr
- 0 Parcel Unit 2711076
- 522 Parkridge Pkwy
- 726 Bronco Dr
- 0 80 21 Acres Unit A
- 936 Buckskin Place
- 327 Lookout Dr
- 768 Alpine Dr
- 661 Burro Bay
- 0 Hog Tommy Rd
- 10 Hog Tommy Rd
- 12 Hog Tommy Rd
- 595 Abarr Dr
- 539 Palace Pkwy
- 922 Ashburn Dr
