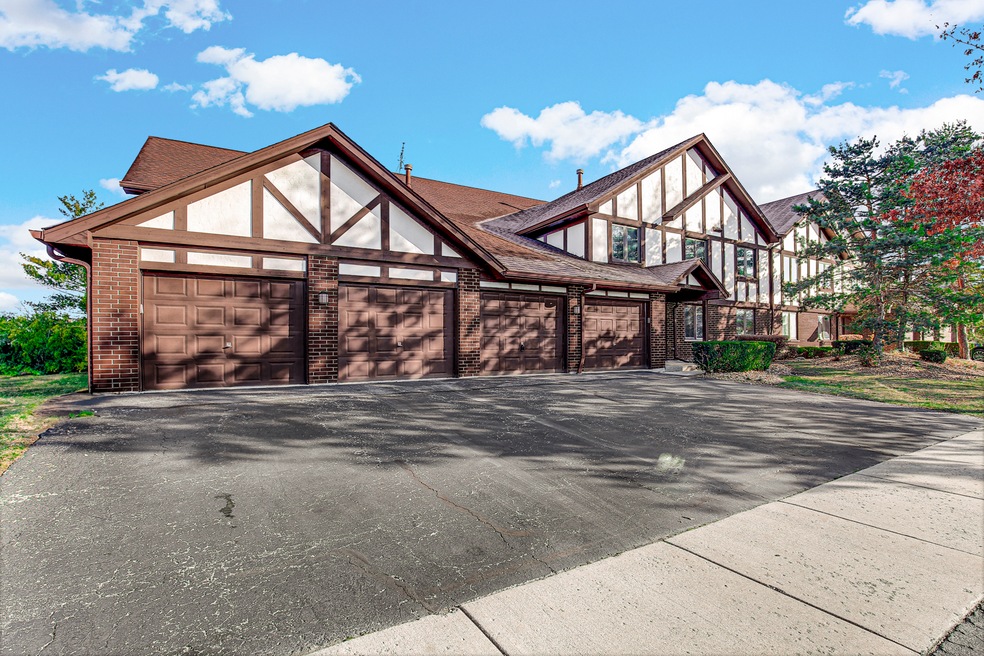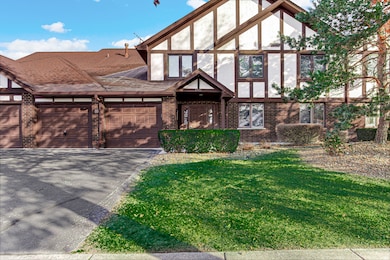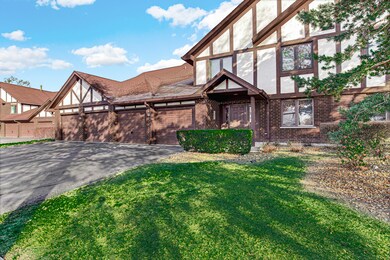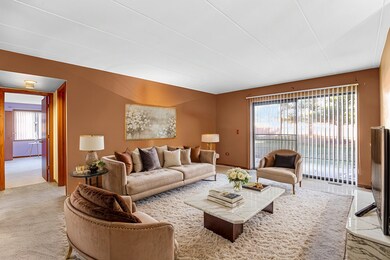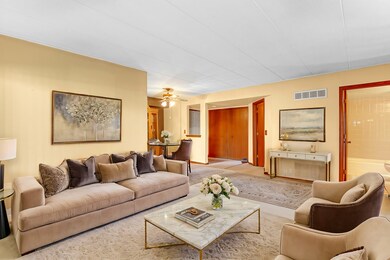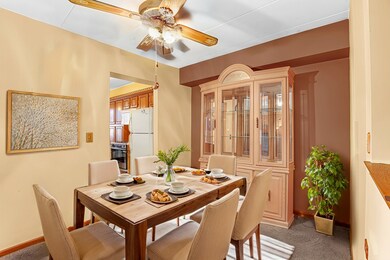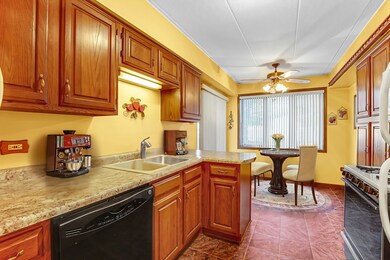
6750 180th St Unit 1W Tinley Park, IL 60477
East Tinley Park NeighborhoodHighlights
- Pool House
- Clubhouse
- Whirlpool Bathtub
- Open Floorplan
- Main Floor Bedroom
- L-Shaped Dining Room
About This Home
As of March 2025This desirable 1st floor condo is the one you've been waiting for! 1400 sq. ft. of all main level living within walking distance of historic downtown Tinley Park and the Metra train station. Master bedroom features a giant walk-in closet. Master bath spotlights a relaxing 6 ft jetted whirlpool tub plus a Texas-sized walk-in shower (wheelchair friendly). Spacious 2nd bedroom and 2nd bath with new fixtures. Large eat-in kitchen with oak cabinets, updated designer countertops, vinyl floor and new window. All appliances included. Open layout living/dining room area. Patio doors lead from the kitchen and living room to a 12x7 covered patio. Neutral carpet installed in 2018, HWH in 2009, and newer furnace and A/C. Attached 1 car garage makes bringing in groceries a BREEZE! Amazing location overlooking a picturesque courtyard. The inground pool and clubhouse are ideal for Summertime FUN!! Hurry and make this your home!!
Last Agent to Sell the Property
Real People Realty Brokerage Phone: (708) 825-5585 License #471000456 Listed on: 12/06/2024

Property Details
Home Type
- Condominium
Est. Annual Taxes
- $881
Year Built
- Built in 1990
HOA Fees
- $320 Monthly HOA Fees
Parking
- 1 Car Attached Garage
- Garage Transmitter
- Garage Door Opener
- Driveway
- Off-Street Parking
- Parking Included in Price
Home Design
- Flexicore
Interior Spaces
- 1,400 Sq Ft Home
- 2-Story Property
- Open Floorplan
- Ceiling Fan
- Blinds
- Sliding Doors
- Entrance Foyer
- Family Room
- Living Room
- L-Shaped Dining Room
- Storage
- Intercom
Kitchen
- Range
- Microwave
- Dishwasher
Flooring
- Partially Carpeted
- Vinyl
Bedrooms and Bathrooms
- 2 Bedrooms
- 2 Potential Bedrooms
- Main Floor Bedroom
- Walk-In Closet
- Bathroom on Main Level
- 2 Full Bathrooms
- Whirlpool Bathtub
- Separate Shower
Laundry
- Laundry Room
- Laundry on main level
- Dryer
- Washer
Pool
- Pool House
- In Ground Pool
Utilities
- Forced Air Heating and Cooling System
- Heating System Uses Natural Gas
- Lake Michigan Water
- Gas Water Heater
Additional Features
- Handicap Shower
- Patio
Listing and Financial Details
- Senior Tax Exemptions
- Homeowner Tax Exemptions
- Senior Freeze Tax Exemptions
Community Details
Overview
- Association fees include insurance, clubhouse, pool, exterior maintenance, lawn care, snow removal
- 4 Units
- Mike Vichio Association, Phone Number (708) 342-0686
- Low-Rise Condominium
- Property managed by VP Property Management
Amenities
- Building Patio
- Common Area
- Clubhouse
- Party Room
Recreation
- Community Pool
Pet Policy
- Pets up to 25 lbs
- Dogs and Cats Allowed
Security
- Resident Manager or Management On Site
- Storm Screens
- Carbon Monoxide Detectors
Ownership History
Purchase Details
Home Financials for this Owner
Home Financials are based on the most recent Mortgage that was taken out on this home.Purchase Details
Purchase Details
Similar Homes in Tinley Park, IL
Home Values in the Area
Average Home Value in this Area
Purchase History
| Date | Type | Sale Price | Title Company |
|---|---|---|---|
| Deed | $210,000 | Chicago Title | |
| Quit Claim Deed | -- | Attorney | |
| Deed | $158,000 | Atgf Inc |
Mortgage History
| Date | Status | Loan Amount | Loan Type |
|---|---|---|---|
| Open | $168,000 | New Conventional |
Property History
| Date | Event | Price | Change | Sq Ft Price |
|---|---|---|---|---|
| 03/12/2025 03/12/25 | Sold | $210,000 | 0.0% | $150 / Sq Ft |
| 02/03/2025 02/03/25 | Pending | -- | -- | -- |
| 01/23/2025 01/23/25 | Price Changed | $210,000 | -4.5% | $150 / Sq Ft |
| 12/06/2024 12/06/24 | For Sale | $219,900 | -- | $157 / Sq Ft |
Tax History Compared to Growth
Tax History
| Year | Tax Paid | Tax Assessment Tax Assessment Total Assessment is a certain percentage of the fair market value that is determined by local assessors to be the total taxable value of land and additions on the property. | Land | Improvement |
|---|---|---|---|---|
| 2024 | $1,139 | $19,243 | $1,700 | $17,543 |
| 2023 | $1,139 | $19,243 | $1,700 | $17,543 |
| 2022 | $1,139 | $14,249 | $1,854 | $12,395 |
| 2021 | $1,097 | $14,249 | $1,854 | $12,395 |
| 2020 | $1,014 | $14,249 | $1,854 | $12,395 |
| 2019 | $1,128 | $11,644 | $1,776 | $9,868 |
| 2018 | $1,119 | $11,644 | $1,776 | $9,868 |
| 2017 | $1,106 | $11,644 | $1,776 | $9,868 |
| 2016 | $2,133 | $12,055 | $1,545 | $10,510 |
| 2015 | $2,197 | $12,055 | $1,545 | $10,510 |
| 2014 | $2,127 | $12,055 | $1,545 | $10,510 |
| 2013 | $1,988 | $13,975 | $1,545 | $12,430 |
Agents Affiliated with this Home
-
Tamara Radkay

Seller's Agent in 2025
Tamara Radkay
Real People Realty
(815) 679-0477
1 in this area
80 Total Sales
-
Tavo Rubalcava

Buyer's Agent in 2025
Tavo Rubalcava
eXp Realty, LLC
(708) 491-9431
2 in this area
172 Total Sales
Map
Source: Midwest Real Estate Data (MRED)
MLS Number: 12221866
APN: 28-31-406-008-1050
- 00 LOT 180th St
- 6807 180th Ct
- 18063 Live Oak Ct Unit 1608
- 18053 Live Oak Ct Unit 1603
- 6724 181st St Unit 1513
- 17945 Sayre Ave
- 6719 White Tailed Ln Unit 3E
- 18225 Eagle Dr
- 6680 183rd St Unit 3A
- 18233 Eagle Dr
- 18250 Eagle Dr Unit 3S
- 18130 Sayre Ave
- 6601 Martin France Cir Unit 1D
- 6558 177th St
- 18001 S Harlem Ave
- 17630 Ridgeland Ave
- 17620 Ridgeland Ave
- 17800 Ridgeland Ave
- 17945 Ridgeland Ave
- 7120 182nd St
