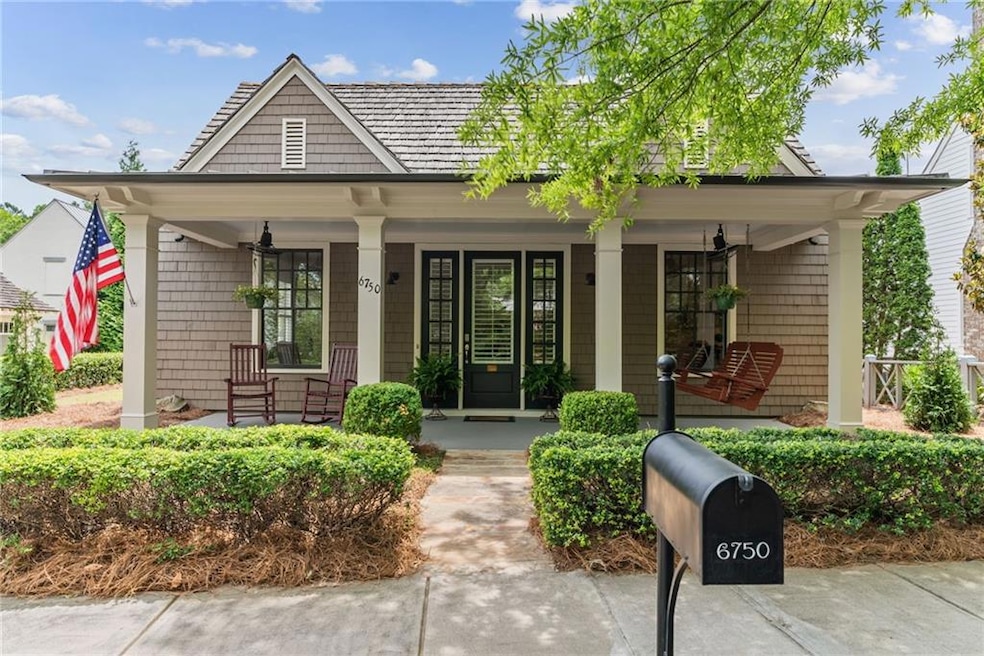One of only a handful of ranch-style homes in the sought after live-work play Vickery community! Enjoy one level living in this newly updated, adorable 2 bedroom, 2 bath home! Southern Living front porch spanning across the front of the home with a gorgeous view of the natural park across the street! Situated on a very quiet, low traffic street within easy walking distance to all of the amenities, as well as the Vickery Village shops & restaurants! Open and bright floor plan! New quartz counters in the kitchen and both bathrooms! The entire interior just painted, including all cabinets with new pulls! New light fixtures throughout! New upgraded carpet in the bedrooms! Huge primary suite with a very large walk-in closet, plus a second smaller closet! Spacious guest bedroom with en suite bathroom! Plantation shutters throughout! Nice sized, level yard-plenty of room for a garden or a plunge pool! Covered front porch and covered porches along the side and back of the home! Covered walkway from the attached 2 car garage. So much curb appeal to this Vickery gem! If you are looking for a quality built, updated, one level home or looking to downsize to a home that is easy to maintain-here it is!
Vickery Village, the elementary & middle schools are all within walking distance! Vickery is located in close proximity to hospitals & doctor’s offices, Halcyon, Avalon and The Collection for plenty of shopping and restaurant choices! Here’s your chance to live in this coveted community! Vickery has approx. 75 acres of green space featuring 6 tennis courts, pickleball courts, a community pool with cabanas, 2 ponds with fishing, walking trails throughout, playground, outdoor basketball court, fire pit for gatherings, open fields for community use, plenty of activities and events! Vickery Village offers various restaurants, shopping & is very active w/ farmer's market, movie nights, cornhole leagues, brew festivals and much more*Many residents golf cart around! Come live the Vickery Life!

