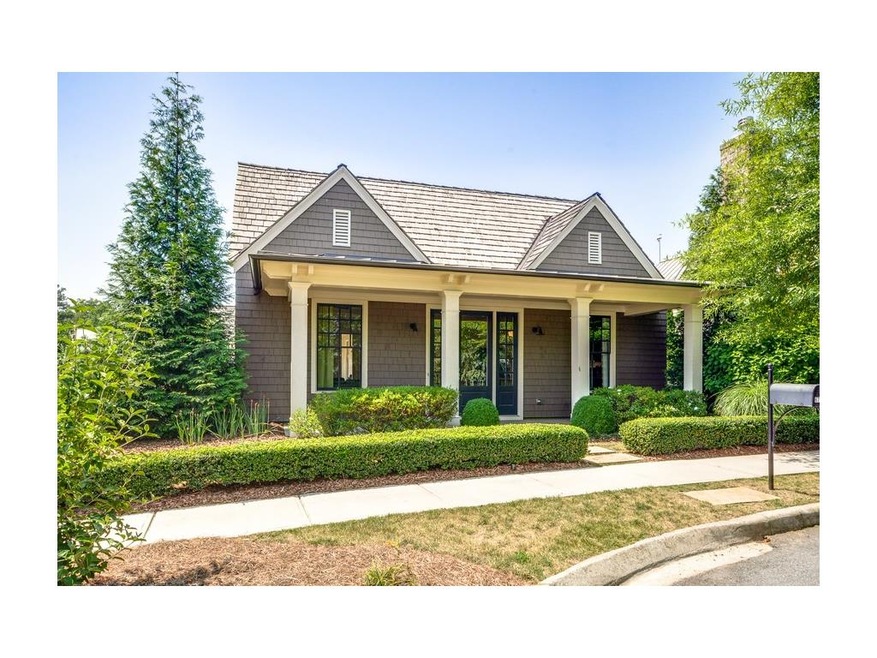
6750 Cross Gate St Cumming, GA 30040
Highlights
- Open-Concept Dining Room
- Fishing
- Community Lake
- Vickery Creek Middle School Rated A
- Craftsman Architecture
- Wood Flooring
About This Home
As of August 2024This charming home with an over-sized front porch will take you back to a place & time when quality was a way of life. Don't miss this opportunity to own in Award Winning Vickery at a price way less than your neighbor! Enjoy relaxing strolls around the pond just steps from your front door or walk up the hill to one of the community's restaurants, YMCA & numerous shops! Another unique feature is the close proximity to the Big Creek Greenway-where miles of biking, jogging or walking are available. This can be your very own blend of comfort & convenience!
Home Details
Home Type
- Single Family
Est. Annual Taxes
- $3,831
Year Built
- Built in 2011
Lot Details
- 7,405 Sq Ft Lot
- Landscaped
- Corner Lot
- Level Lot
- Irrigation Equipment
HOA Fees
- $101 Monthly HOA Fees
Parking
- 2 Car Garage
- Parking Accessed On Kitchen Level
- Side Facing Garage
- Garage Door Opener
- Driveway Level
Home Design
- Craftsman Architecture
- Wood Roof
- Cement Siding
- Cedar
Interior Spaces
- 1,720 Sq Ft Home
- 1-Story Property
- Ceiling height of 10 feet on the main level
- Ceiling Fan
- Family Room
- Open-Concept Dining Room
- Wood Flooring
Kitchen
- Open to Family Room
- Eat-In Kitchen
- Breakfast Bar
- Walk-In Pantry
- Self-Cleaning Oven
- Gas Range
- Microwave
- Dishwasher
- Kitchen Island
- Stone Countertops
- Wood Stained Kitchen Cabinets
- Disposal
Bedrooms and Bathrooms
- 2 Main Level Bedrooms
- Walk-In Closet
- 2 Full Bathrooms
- Dual Vanity Sinks in Primary Bathroom
- Low Flow Plumbing Fixtures
- Shower Only
Laundry
- Laundry Room
- Laundry on main level
Home Security
- Security System Owned
- Fire and Smoke Detector
Accessible Home Design
- Accessible Hallway
- Accessible Entrance
Eco-Friendly Details
- ENERGY STAR Qualified Appliances
- Energy-Efficient Insulation
- Energy-Efficient Thermostat
Outdoor Features
- Patio
- Front Porch
Location
- Property is near schools
- Property is near shops
Schools
- Vickery Creek Elementary And Middle School
- West Forsyth High School
Utilities
- Electric Air Filter
- Zoned Heating and Cooling System
- Heating System Uses Natural Gas
- Underground Utilities
- Gas Water Heater
- High Speed Internet
Listing and Financial Details
- Assessor Parcel Number 058 337
Community Details
Overview
- $840 Initiation Fee
- Heritage Management Association, Phone Number (770) 220-8227
- Vickery Subdivision
- Rental Restrictions
- Community Lake
Recreation
- Tennis Courts
- Community Playground
- Swim or tennis dues are required
- Community Pool
- Fishing
- Park
Ownership History
Purchase Details
Home Financials for this Owner
Home Financials are based on the most recent Mortgage that was taken out on this home.Purchase Details
Purchase Details
Home Financials for this Owner
Home Financials are based on the most recent Mortgage that was taken out on this home.Purchase Details
Home Financials for this Owner
Home Financials are based on the most recent Mortgage that was taken out on this home.Purchase Details
Home Financials for this Owner
Home Financials are based on the most recent Mortgage that was taken out on this home.Map
Similar Homes in Cumming, GA
Home Values in the Area
Average Home Value in this Area
Purchase History
| Date | Type | Sale Price | Title Company |
|---|---|---|---|
| Special Warranty Deed | $804,900 | None Listed On Document | |
| Warranty Deed | $395,000 | -- | |
| Warranty Deed | $360,000 | -- | |
| Warranty Deed | $285,900 | -- | |
| Quit Claim Deed | -- | -- |
Mortgage History
| Date | Status | Loan Amount | Loan Type |
|---|---|---|---|
| Previous Owner | $215,000 | No Value Available | |
| Previous Owner | $223,200 | New Conventional |
Property History
| Date | Event | Price | Change | Sq Ft Price |
|---|---|---|---|---|
| 08/13/2024 08/13/24 | Sold | $804,900 | -3.9% | $468 / Sq Ft |
| 07/17/2024 07/17/24 | Pending | -- | -- | -- |
| 06/22/2024 06/22/24 | For Sale | $837,900 | +132.8% | $487 / Sq Ft |
| 07/22/2016 07/22/16 | Sold | $360,000 | -9.8% | $209 / Sq Ft |
| 06/14/2016 06/14/16 | Pending | -- | -- | -- |
| 06/03/2016 06/03/16 | For Sale | $399,000 | -- | $232 / Sq Ft |
Tax History
| Year | Tax Paid | Tax Assessment Tax Assessment Total Assessment is a certain percentage of the fair market value that is determined by local assessors to be the total taxable value of land and additions on the property. | Land | Improvement |
|---|---|---|---|---|
| 2024 | $7,159 | $291,932 | $110,000 | $181,932 |
| 2023 | $5,688 | $268,904 | $72,000 | $196,904 |
| 2022 | $5,820 | $189,996 | $66,000 | $123,996 |
| 2021 | $5,247 | $189,996 | $66,000 | $123,996 |
| 2020 | $5,059 | $183,204 | $66,000 | $117,204 |
| 2019 | $4,914 | $177,692 | $66,000 | $111,692 |
| 2018 | $4,265 | $154,220 | $58,000 | $96,220 |
| 2017 | $3,909 | $144,000 | $45,480 | $98,520 |
| 2016 | $4,216 | $151,916 | $48,000 | $103,916 |
| 2015 | $3,831 | $137,796 | $38,800 | $98,996 |
| 2014 | $3,602 | $136,076 | $0 | $0 |
Source: First Multiple Listing Service (FMLS)
MLS Number: 5700636
APN: 058-337
