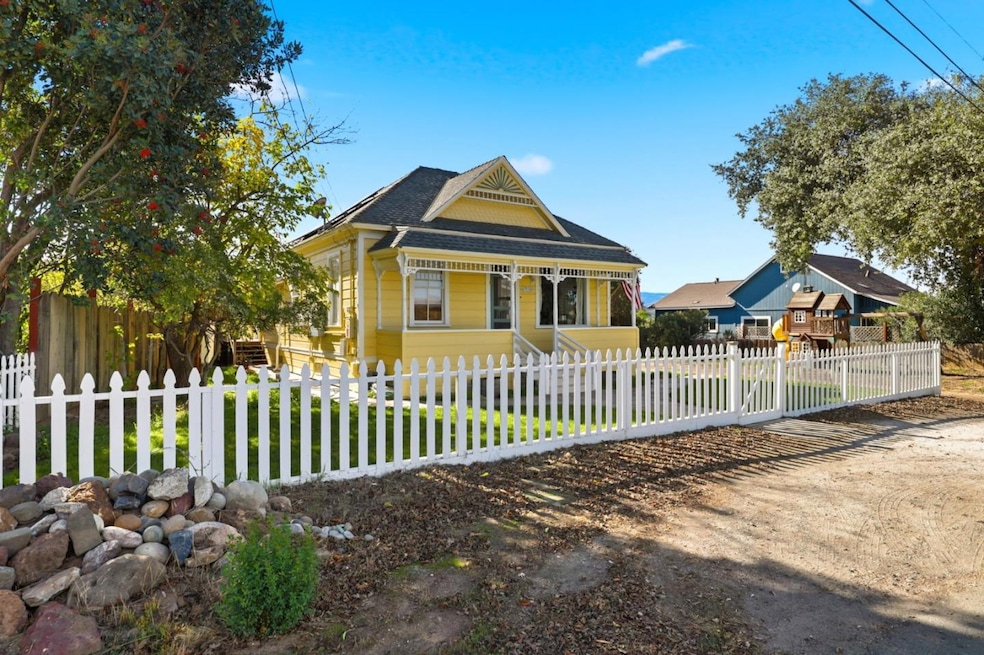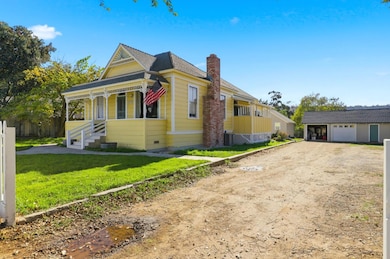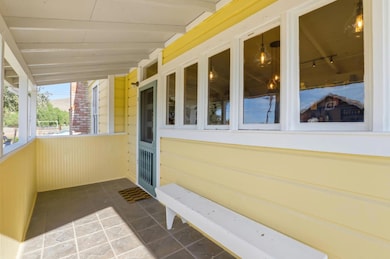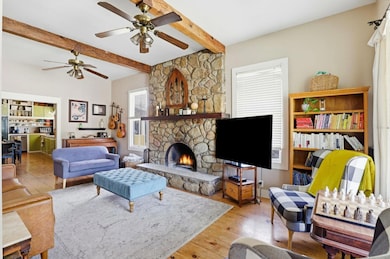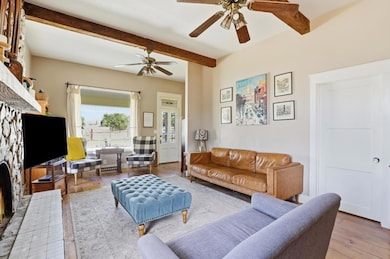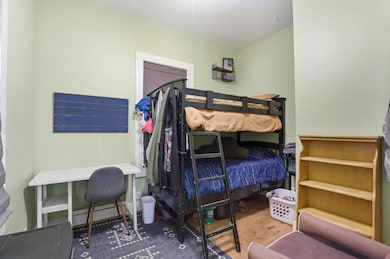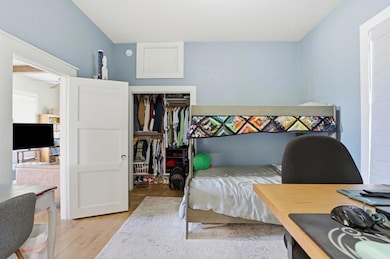6750 F St Tres Pinos, CA 95075
Estimated payment $4,941/month
Highlights
- Hot Property
- Deck
- High Ceiling
- Solar Power Battery
- Wood Flooring
- Balcony
About This Home
Discover peaceful country living in the heart of Tres Pinos! This 3-bed, 2-bath home blends vintage character with thoughtful updates across 1,388 sq ft of inviting living space. The bright kitchen features a 6-burner ZLINE gas range and opens to casual dining and deck access, perfect for gatherings. A freshly painted exterior and two spacious decks invite indoor-outdoor enjoyment. The detached 2-car garage provides storage plus room for hobbies or parking your RV or boat. A recently remodeled ADU adds flexibility for guests, office, or studio use. Set on a generous 0.73-acre lot, you'll enjoy open skies, space to garden, and quiet small-town charm. Convenient to Highway 25 for easy access to Hollister, Gilroy, and the Monterey Coast, with parks, schools, and local dining just minutes away. "Special financing incentives available on this property from SIRVA Mortgage?
Listing Agent
Berkshire Hathaway HomeServices Drysdale Prop License #01446172 Listed on: 11/14/2025

Open House Schedule
-
Saturday, November 22, 20251:00 to 3:00 pm11/22/2025 1:00:00 PM +00:0011/22/2025 3:00:00 PM +00:00Add to Calendar
Home Details
Home Type
- Single Family
Est. Annual Taxes
- $5,535
Year Built
- Built in 1908
Lot Details
- 0.73 Acre Lot
- Wood Fence
- Sprinklers on Timer
- Back Yard
- Zoning described as AP
Parking
- 2 Car Detached Garage
- Workshop in Garage
- On-Street Parking
- Off-Street Parking
Home Design
- Ceiling Insulation
- Shingle Roof
- Concrete Perimeter Foundation
Interior Spaces
- 1,388 Sq Ft Home
- High Ceiling
- Ceiling Fan
- Wood Burning Fireplace
- Family Room with Fireplace
- Dining Room
Kitchen
- Eat-In Kitchen
- Gas Oven
- Dishwasher
Flooring
- Wood
- Tile
Bedrooms and Bathrooms
- 3 Bedrooms
- Walk-In Closet
- 2 Full Bathrooms
- Dual Sinks
- Low Flow Toliet
- Bathtub with Shower
- Bathtub Includes Tile Surround
- Walk-in Shower
- Low Flow Shower
Laundry
- Laundry in Utility Room
- Dryer
- Washer
Eco-Friendly Details
- Energy-Efficient Insulation
- Solar Power Battery
- Solar owned by a third party
Outdoor Features
- Balcony
- Deck
Utilities
- Forced Air Heating and Cooling System
- Separate Meters
- 220 Volts
- Individual Gas Meter
Additional Features
- 400 SF Accessory Dwelling Unit
- Horses Potentially Allowed on Property
Listing and Financial Details
- Assessor Parcel Number 022-210-035-000
Map
Home Values in the Area
Average Home Value in this Area
Tax History
| Year | Tax Paid | Tax Assessment Tax Assessment Total Assessment is a certain percentage of the fair market value that is determined by local assessors to be the total taxable value of land and additions on the property. | Land | Improvement |
|---|---|---|---|---|
| 2025 | $5,535 | $519,477 | $284,345 | $235,132 |
| 2023 | $5,535 | $499,306 | $273,304 | $226,002 |
| 2022 | $5,348 | $489,517 | $267,946 | $221,571 |
| 2021 | $5,247 | $479,920 | $262,693 | $217,227 |
| 2020 | $5,237 | $475,000 | $260,000 | $215,000 |
| 2019 | $6,290 | $560,000 | $260,000 | $300,000 |
| 2018 | $5,492 | $499,000 | $250,000 | $249,000 |
| 2017 | $5,217 | $472,100 | $250,000 | $222,100 |
| 2016 | $4,557 | $422,100 | $200,000 | $222,100 |
| 2015 | $3,840 | $355,000 | $175,000 | $180,000 |
| 2014 | $3,235 | $305,000 | $175,000 | $130,000 |
Property History
| Date | Event | Price | List to Sale | Price per Sq Ft |
|---|---|---|---|---|
| 11/14/2025 11/14/25 | For Sale | $850,000 | -- | $612 / Sq Ft |
Purchase History
| Date | Type | Sale Price | Title Company |
|---|---|---|---|
| Grant Deed | $475,000 | Chicago Title Company | |
| Interfamily Deed Transfer | -- | Multiple | |
| Interfamily Deed Transfer | -- | None Available | |
| Grant Deed | $600,000 | Chicago Title Co | |
| Grant Deed | $343,000 | Fidelity Natl Title Of Ca Ho | |
| Interfamily Deed Transfer | -- | -- |
Mortgage History
| Date | Status | Loan Amount | Loan Type |
|---|---|---|---|
| Open | $466,396 | FHA | |
| Previous Owner | $300,000 | Negative Amortization | |
| Previous Owner | $274,400 | Purchase Money Mortgage | |
| Closed | $68,600 | No Value Available |
Source: MLSListings
MLS Number: ML82027685
APN: 022-210-035-000
- 6881 F St
- 7000 Diablo Hills Rd
- 5955 Diablo Hills Rd
- 6840 Southside Rd
- 6460 Cabernet Dr
- 310 Bonnie Ln
- 5181 Southside Rd
- 37 Bruces Ct
- 729 Helen Dr
- 756 Duffin Dr Unit D
- 0 Airline Hwy Unit ML81985445
- 0 Airline Hwy Unit ML81915554
- 0 Airline Hwy Unit ML81905585
- 0 Airline Hwy Unit ML81985446
- 660 Helen Dr
- 664 Duffin Dr
- 725 Ridgemark Dr
- 172 Vienna Way
- 00 Southside Rd
- 30 Donnas Ln
- 1231 Pine Rock Dr
- 980 Hillcrest Rd
- 1000 Peach Ct
- 534 4th St
- 1111 Central Ave Unit 1
- 174 Redwood Dr Unit 174
- 13522 Airline Hwy Unit PM 2
- 273 Copperleaf Ln
- 212 Via Vaquero Sur
- 1123 Del Monte Ave Unit B
- 1051 Rider Ave Unit F
- 890 Rider Ave Unit A
- 604 Leslie Dr
- 300 Regency Cir
- 2290 N Main St
- 2073 Santa Rita St
- 196-230 E Alvin Dr
- 93 Castro St
- 436-436 Noice Dr
- 35 Rosarita Dr
