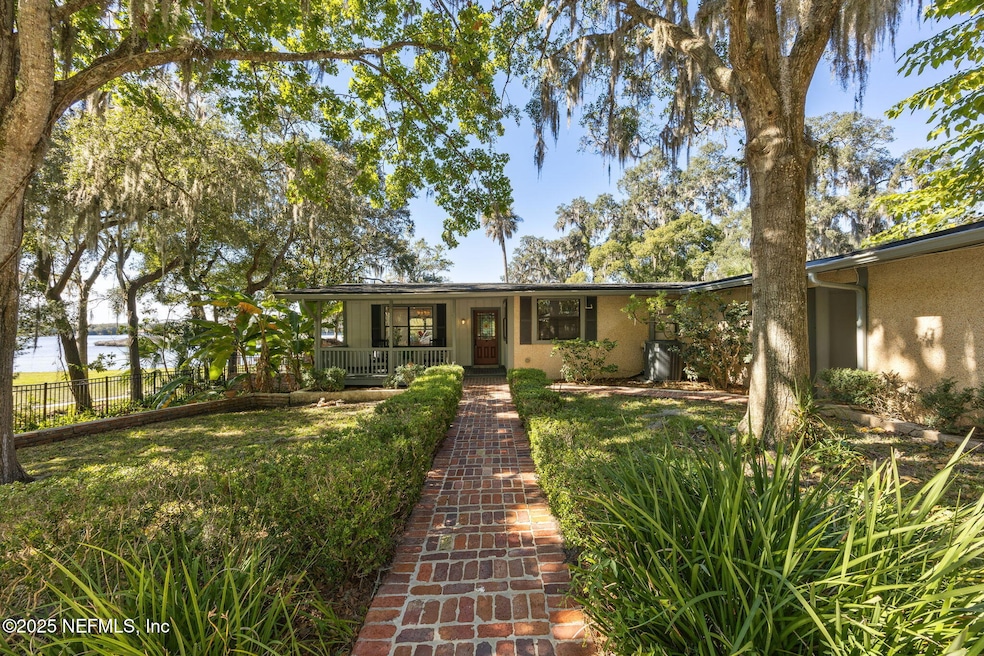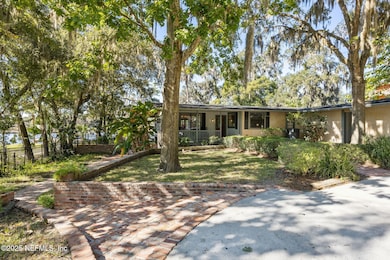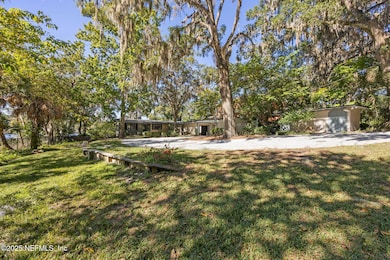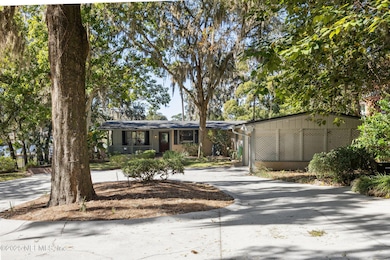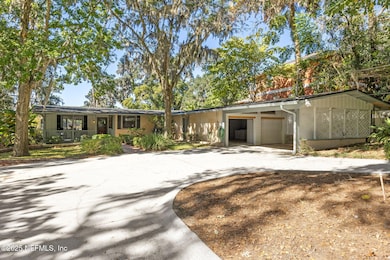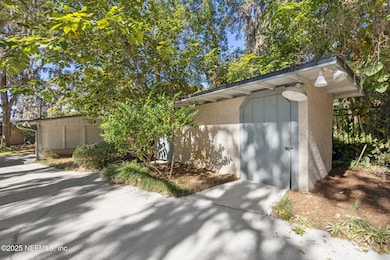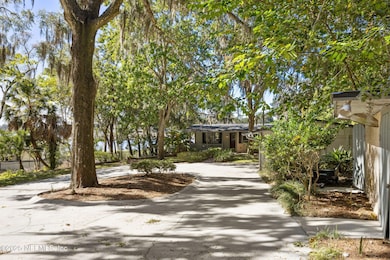6750 Oakwood Dr Jacksonville, FL 32211
Woodland Acres NeighborhoodEstimated payment $3,790/month
Highlights
- 103 Feet of Waterfront
- River View
- Open Floorplan
- Docks
- 0.63 Acre Lot
- Deck
About This Home
Authentic Riverfront Bungalow with True Old Florida Charm! Experience the essence of Old Florida living in this genuine riverfront bungalow tucked beneath a canopy of majestic oaks along the scenic Arlington River. This comfortable, character-filled home welcomes you with a charming front porch and an inviting entry that opens to spacious living and dining rooms—perfect for gathering with family and friends. The well-equipped kitchen flows easily into a large, paneled river room where warm wood tones and breathtaking water views create a relaxed, rustic atmosphere. A cheerful sun porch and a light-filled office overlook the sweeping backyard and river, offering tranquil spaces to work, unwind, or simply soak in the scenery.Step outside to the expansive riverfront deck—ideal for entertaining or taking in the stunning sunsets over the water. The beautiful lawn gently slopes to the water's edge and an older dock, the perfect launch point for exploring the Arlington River with convenient access to the St. Johns River, Intracoastal Waterway, and the Atlantic Ocean. Featuring 3 bedrooms, 2 bathrooms, a 2-car garage plus 2-car carport, and a storage shed or workshop, this home offers both charm and practicality. The circular driveway and mature landscaping complete the serene setting. Rustic yet refined, this riverfront retreat captures the relaxed rhythm of true Florida livingscenic, timeless, and full of soul.
Home Details
Home Type
- Single Family
Est. Annual Taxes
- $2,792
Year Built
- Built in 1952
Lot Details
- 0.63 Acre Lot
- Lot Dimensions are 103 x 263
- 103 Feet of Waterfront
- Home fronts navigable water
- River Front
- Dirt Road
- Street terminates at a dead end
- Back Yard Fenced
Parking
- 2 Car Garage
- 2 Carport Spaces
- Circular Driveway
Home Design
- Wood Frame Construction
- Shingle Roof
- Stucco
Interior Spaces
- 1,884 Sq Ft Home
- 1-Story Property
- Open Floorplan
- Entrance Foyer
- River Views
- Laundry in Garage
Kitchen
- Breakfast Bar
- Electric Range
- Dishwasher
Flooring
- Wood
- Carpet
Bedrooms and Bathrooms
- 3 Bedrooms
- 2 Full Bathrooms
Outdoor Features
- Docks
- Deck
- Front Porch
Utilities
- Central Heating and Cooling System
- Electric Water Heater
Community Details
- No Home Owners Association
- Oakwood Villas Subdivision
Listing and Financial Details
- Assessor Parcel Number 1448950000
Map
Home Values in the Area
Average Home Value in this Area
Tax History
| Year | Tax Paid | Tax Assessment Tax Assessment Total Assessment is a certain percentage of the fair market value that is determined by local assessors to be the total taxable value of land and additions on the property. | Land | Improvement |
|---|---|---|---|---|
| 2025 | $2,792 | $189,208 | -- | -- |
| 2024 | $2,792 | $183,876 | -- | -- |
| 2023 | $2,710 | $178,521 | $0 | $0 |
| 2022 | $2,384 | $167,746 | $0 | $0 |
| 2021 | $2,362 | $162,861 | $0 | $0 |
| 2020 | $2,337 | $160,613 | $0 | $0 |
| 2019 | $2,307 | $157,002 | $0 | $0 |
| 2018 | $2,275 | $154,075 | $0 | $0 |
| 2017 | $2,204 | $148,712 | $0 | $0 |
| 2016 | $2,188 | $145,654 | $0 | $0 |
| 2015 | $2,208 | $144,642 | $0 | $0 |
| 2014 | $2,210 | $143,495 | $0 | $0 |
Property History
| Date | Event | Price | List to Sale | Price per Sq Ft |
|---|---|---|---|---|
| 11/12/2025 11/12/25 | For Sale | $675,000 | -- | $358 / Sq Ft |
Purchase History
| Date | Type | Sale Price | Title Company |
|---|---|---|---|
| Warranty Deed | $5,000 | Attorney |
Source: realMLS (Northeast Florida Multiple Listing Service)
MLS Number: 2117628
APN: 144895-0000
- 7042 Mills Ave
- 7140 Tynan Ave
- 487 Nitram St
- 7115 Berry Ave
- 6037 Wateredge Dr S
- 6305 Wuthering Heights Rd
- 704 Seabrook Cove Rd
- 1307 River Hills Cir E Unit 10
- 28 Agnue Ave
- 246 News St
- 6014 Robbins Cir S
- 421 Arlington Rd N
- 205 Spring Forest Ave
- 6211 River Glen Ln
- 252 Spring Forest Ave
- 7709 Eaton Ave
- 7716 Galveston Ave
- 0 Crane Ave
- 422 Tabor Dr W
- 6258 Spring Forest Cir
- 7059 Tynan Ave
- 7107 Arlet Dr
- 7107 Arlet Dr
- 481 Nitram Ave
- 1307 River Hills Cir E Unit 16
- 1546 River Hills Cir W
- 7528 Arlington Expy
- 7703 Hare Ave
- 7713 Free Ave
- 851 Bert Rd Unit 11
- 851 Bert Rd Unit 22
- 7201 Arlington Expy
- 5811 Atlantic Blvd Unit 253
- 7841 Eaton Ave
- 7932 Jasper Ave
- 1135 Bert Rd
- 7557 Arlington Expy
- 8026 Galveston Ave
- 1202 Maitland Ave Unit 3
- 1620 Bartram Rd
