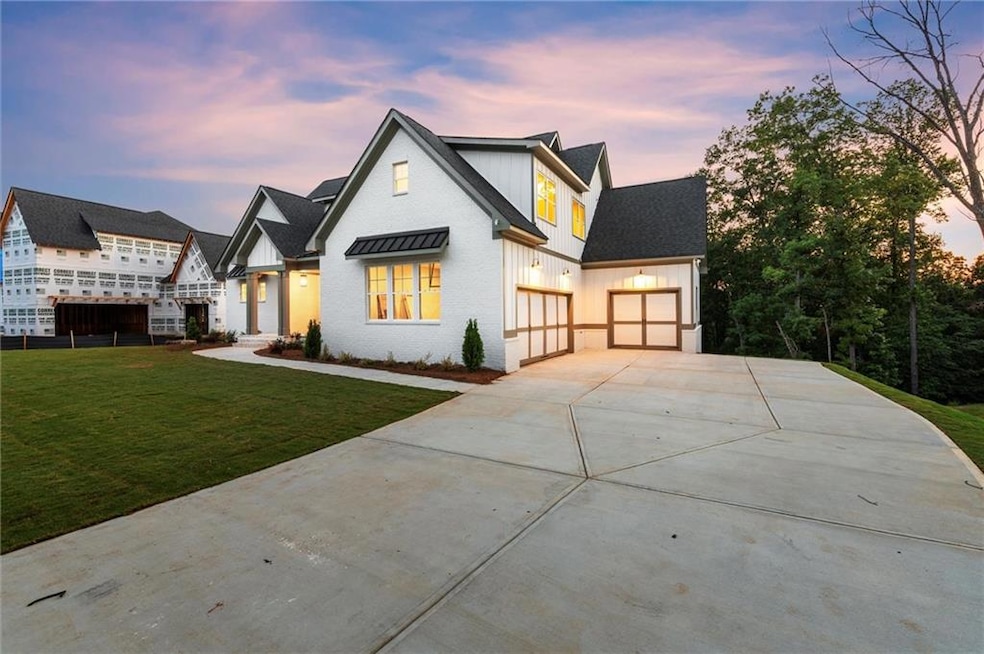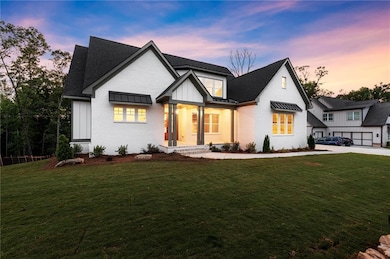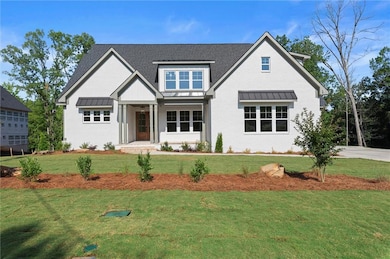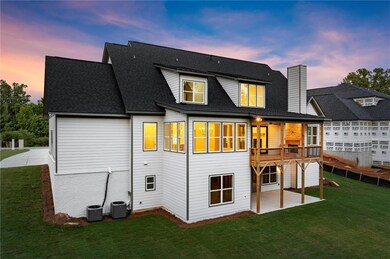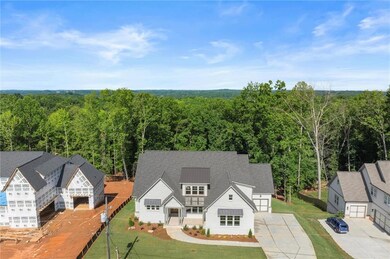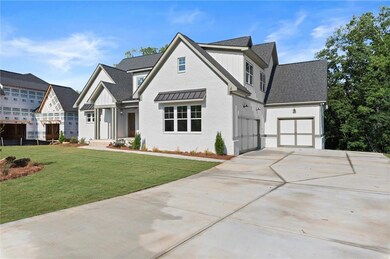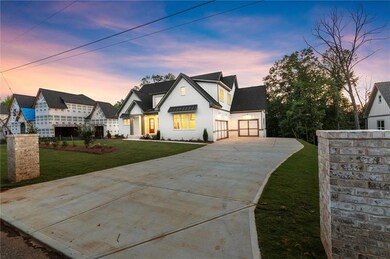Exquisite Luxury Estate Near Lake Lanier – Designed for Generational Living!Discover timeless elegance and modern comfort in this brand-new custom estate, perfectly situated on 1.4 private acres just minutes from Lake Lanier. Priced at $1,350,000, this 5-bedroom, 4.5-bath home offers exceptional craftsmanship, high-end finishes, and a thoughtful layout ideal for multigenerational living. The backyard was specifically designed with room for a pool!Step through the grand entry into a light-filled, vaulted great room with soaring ceilings, stunning fireplace, and expansive views of your private backyard oasis. The heart of the home is a designer kitchen featuring commercial-grade appliances, an oversized island, and a butler’s pantry—ideal for elegant entertaining and everyday luxury. The Butler's pantry is complete with additional drawers for storage, microwave, full size fridge & a wine fridge!The main-level owner’s suite is a serene retreat with spa-style bath, soaking tub, and custom walk-in closet. A separate guest suite on the main floor provides ultimate flexibility—perfect for extended family, aging in place, or long-term guests.Upstairs, spacious secondary bedrooms and a large bonus room ensure room for everyone, while the unfinished walkout basement offers over 2,000 square feet of potential—ready to become a home theater, gym, wine cellar, or private apartment.Enjoy outdoor living year-round under the covered deck with fireplace, and plan your dream backyard—there’s ample space for a pool and future outdoor kitchen. A 3-car garage, premium finishes throughout, and a location close to marinas, parks, and top-rated schools complete the picture.The front yard will feature an estate wooden fence with beautiful brick pillars. NO HOA!Whether you’re looking for a forever home, multigenerational solution, or vacation-worthy escape, this exceptional property delivers.Luxury. Privacy. Flexibility. Lake Life. You’ve arrived.

