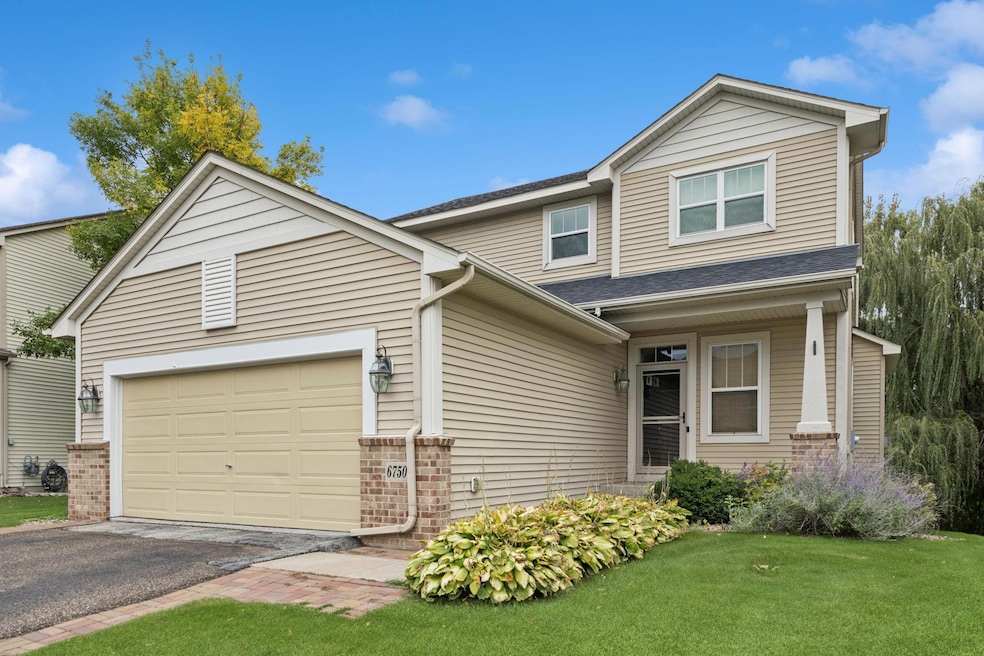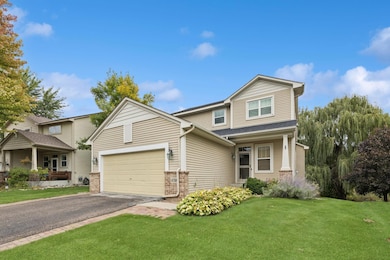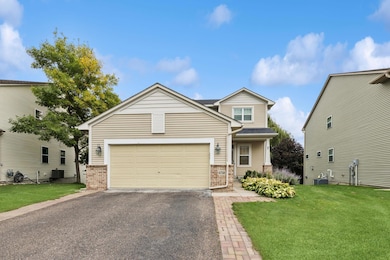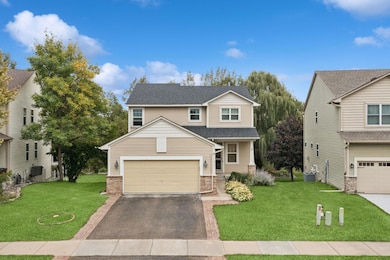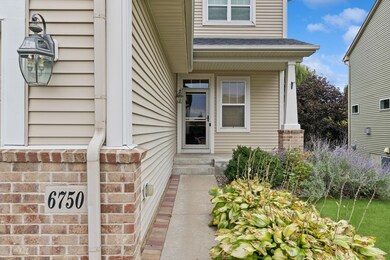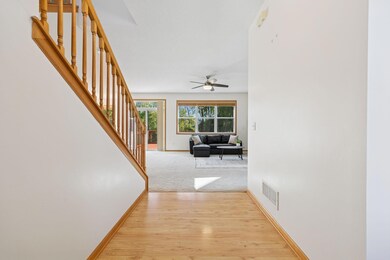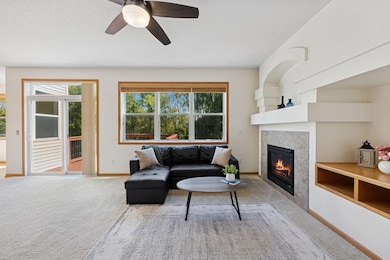Estimated payment $3,185/month
Highlights
- Deck
- Stainless Steel Appliances
- 2 Car Attached Garage
- Basswood Elementary School Rated A-
- The kitchen features windows
- Laundry Room
About This Home
Welcome to this beautifully maintained 4-bedroom, 4-bathroom home nestled in one of the area’s most desirable neighborhoods - Gleason Farms. Located within the award-winning Wayzata School District. This spacious residence offers the perfect blend of comfort, style, and functionality for modern living. The heart of the home is the gourmet kitchen, featuring stainless steel appliances, ample cabinetry, and a functional layout perfect for everyday meals or entertaining guests. Each of the four generously sized bedrooms offers plenty of natural light and storage, including a luxurious primary suite with a private ensuite bath. With three full bathrooms, mornings are a breeze for the whole family. Don't forget the half bathroom for guest to use while entertaining. Step outside to enjoy your deck in a private backyard oasis—ideal for relaxing, playing, or hosting gatherings in a serene, tree-lined setting. Additional highlights include a spacious living room, informal dining area, and a finished lower level offering extra living space for a home office, media room, or gym and a brand new water heater. Don’t miss your chance to own this exceptional property in a family-friendly community with top-rated schools, parks, and convenient access to shopping, dining, and major commuter routes.
Home Details
Home Type
- Single Family
Est. Annual Taxes
- $5,765
Year Built
- Built in 2004
Lot Details
- 7,841 Sq Ft Lot
- Lot Dimensions are 70x137x46x137
- Few Trees
HOA Fees
- $13 Monthly HOA Fees
Parking
- 2 Car Attached Garage
- Garage Door Opener
Home Design
- Metal Siding
Interior Spaces
- 2-Story Property
- Gas Fireplace
- Family Room
- Living Room with Fireplace
- Dining Room
Kitchen
- Range
- Microwave
- Dishwasher
- Stainless Steel Appliances
- Disposal
- The kitchen features windows
Bedrooms and Bathrooms
- 4 Bedrooms
Laundry
- Laundry Room
- Dryer
- Washer
Finished Basement
- Walk-Out Basement
- Natural lighting in basement
Additional Features
- Deck
- Forced Air Heating and Cooling System
Community Details
- Association fees include professional mgmt, shared amenities
- Gleason Farms Association, Phone Number (763) 458-0631
- Centex Gleason Farms 6Th Add Subdivision
Listing and Financial Details
- Assessor Parcel Number 3111922120105
Map
Home Values in the Area
Average Home Value in this Area
Tax History
| Year | Tax Paid | Tax Assessment Tax Assessment Total Assessment is a certain percentage of the fair market value that is determined by local assessors to be the total taxable value of land and additions on the property. | Land | Improvement |
|---|---|---|---|---|
| 2024 | $5,765 | $476,900 | $128,100 | $348,800 |
| 2023 | $5,294 | $451,400 | $109,100 | $342,300 |
| 2022 | $4,679 | $480,600 | $131,000 | $349,600 |
| 2021 | $4,513 | $387,500 | $95,800 | $291,700 |
| 2020 | $4,634 | $368,900 | $85,800 | $283,100 |
| 2019 | $4,703 | $360,400 | $91,100 | $269,300 |
| 2018 | $4,808 | $346,400 | $93,100 | $253,300 |
| 2017 | $4,329 | $303,600 | $82,000 | $221,600 |
| 2016 | $4,533 | $312,500 | $98,000 | $214,500 |
| 2015 | $4,495 | $302,400 | $91,000 | $211,400 |
| 2014 | -- | $281,300 | $91,000 | $190,300 |
Property History
| Date | Event | Price | List to Sale | Price per Sq Ft |
|---|---|---|---|---|
| 11/12/2025 11/12/25 | Pending | -- | -- | -- |
| 11/05/2025 11/05/25 | Off Market | $509,900 | -- | -- |
| 10/13/2025 10/13/25 | For Sale | $509,900 | 0.0% | $194 / Sq Ft |
| 05/18/2024 05/18/24 | Rented | $2,995 | 0.0% | -- |
| 05/15/2024 05/15/24 | For Rent | $2,995 | +3.3% | -- |
| 07/24/2023 07/24/23 | Rented | $2,900 | -3.2% | -- |
| 07/16/2023 07/16/23 | Price Changed | $2,995 | -6.3% | $1 / Sq Ft |
| 07/03/2023 07/03/23 | For Rent | $3,195 | -- | -- |
Purchase History
| Date | Type | Sale Price | Title Company |
|---|---|---|---|
| Warranty Deed | $357,150 | -- |
Source: NorthstarMLS
MLS Number: 6793012
APN: 31-119-22-12-0105
- 6848 Troy Ln N
- 6757 Urbandale Ln N
- 6647 Peony Ln N
- 17812 66th Ave N
- 6860 Peony Ln N
- 6566 Merrimac Ln N
- 17716 Elm Rd N
- 6540 Yellowstone Ln N
- 6508 Merrimac Ln N Unit 6508
- 6300 Ranier Ln N
- 20144 68th Ave N
- 17549 70th Place N
- 17700 71st Ave N
- 1988 Leaping Deer Cir
- 6205 Ranier Ln N
- 17390 72nd Ave N Unit 1301
- 17344 72nd Ave N Unit 1304
- 17225 72nd Ave N Unit 2001
- 7265 Zircon Ct N
- 17749 62nd Ave N
