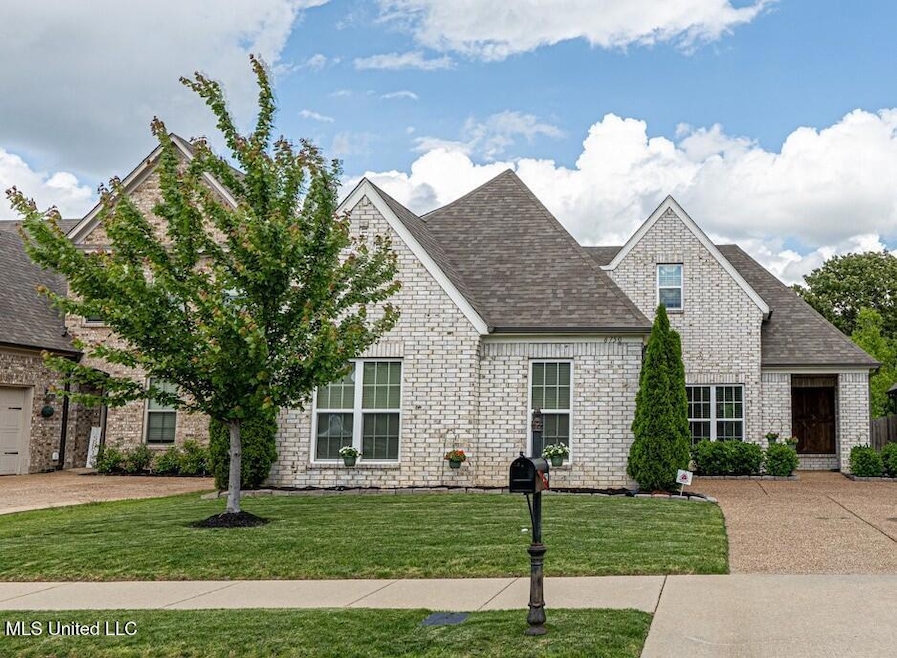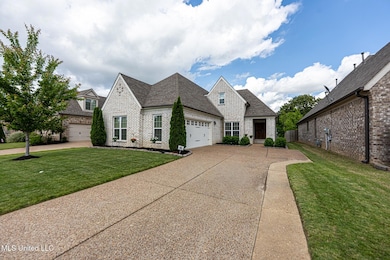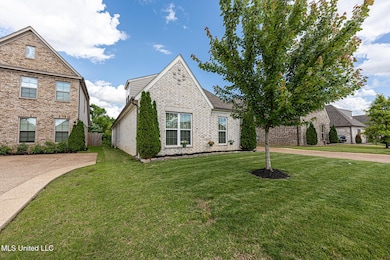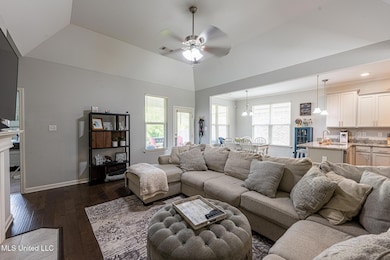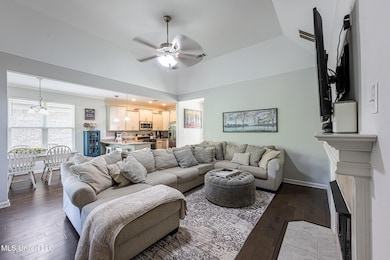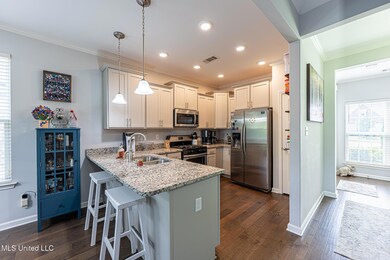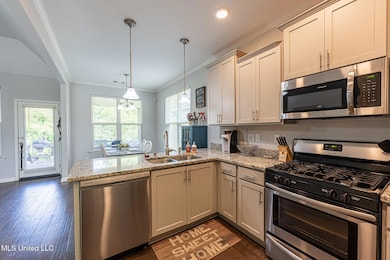
6750 Whooper Swan Dr Olive Branch, MS 38654
Highlights
- Open Floorplan
- Traditional Architecture
- Main Floor Primary Bedroom
- Olive Branch High School Rated A-
- Wood Flooring
- Hydromassage or Jetted Bathtub
About This Home
As of August 2025This beautifully designed Grant & Co home (The Birmingham plan) features 3 bedrooms and 2 full bathrooms all on the main level, offering convenience and functionality. Enjoy the warmth of hardwood flooring throughout the entry, great room, and kitchen/eating area. The kitchen boasts gray-painted 42'' custom upper cabinets, granite countertops, a pantry, and a separate breakfast area, perfect for casual dining.
The spacious great room includes a cozy gas fireplace, ideal for relaxing or entertaining. The primary suite offers a walk-in shower, double vanity, and a large walk-in closet. The second bath is conveniently located between the two additional bedrooms, with the laundry room nearby for easy access.
Upstairs, you'll find a large bonus room, ideal for a home office, playroom, or media space. Additional features include a security system, vinyl energy-efficient windows, and gutters for added comfort and efficiency.
*Seller willing to provide fencing allowance*
Last Agent to Sell the Property
Keller Williams Realty - MS License #S-57769 Listed on: 05/23/2025

Home Details
Home Type
- Single Family
Est. Annual Taxes
- $2,404
Year Built
- Built in 2018
Lot Details
- 6,098 Sq Ft Lot
- Lot Dimensions are 20x82
- Private Entrance
- Landscaped
HOA Fees
- $35 Monthly HOA Fees
Parking
- 2 Car Garage
- Side Facing Garage
- Driveway
Home Design
- Traditional Architecture
- Brick Exterior Construction
- Slab Foundation
- Architectural Shingle Roof
Interior Spaces
- 2,082 Sq Ft Home
- 1.5-Story Property
- Open Floorplan
- Ceiling Fan
- Gas Log Fireplace
- Aluminum Window Frames
- Living Room with Fireplace
- Combination Kitchen and Living
- Breakfast Room
- Smart Thermostat
- Attic
Kitchen
- Self-Cleaning Oven
- Free-Standing Gas Range
- Dishwasher
- Stainless Steel Appliances
- Granite Countertops
- Built-In or Custom Kitchen Cabinets
- Disposal
Flooring
- Wood
- Carpet
- Ceramic Tile
Bedrooms and Bathrooms
- 3 Bedrooms
- Primary Bedroom on Main
- Split Bedroom Floorplan
- 2 Full Bathrooms
- Double Vanity
- Hydromassage or Jetted Bathtub
- Bathtub Includes Tile Surround
- Separate Shower
Laundry
- Laundry Room
- Laundry on main level
Schools
- Olive Branch Elementary And Middle School
- Olive Branch High School
Utilities
- Cooling System Powered By Gas
- Forced Air Heating and Cooling System
- High Speed Internet
- Cable TV Available
Community Details
- Association fees include management
- Maplebrook Subdivision
- The community has rules related to covenants, conditions, and restrictions
Listing and Financial Details
- Assessor Parcel Number 1068330910008500
Ownership History
Purchase Details
Home Financials for this Owner
Home Financials are based on the most recent Mortgage that was taken out on this home.Purchase Details
Home Financials for this Owner
Home Financials are based on the most recent Mortgage that was taken out on this home.Similar Homes in Olive Branch, MS
Home Values in the Area
Average Home Value in this Area
Purchase History
| Date | Type | Sale Price | Title Company |
|---|---|---|---|
| Warranty Deed | $330,000 | Closed Title | |
| Warranty Deed | $330,000 | Closed Title | |
| Warranty Deed | -- | Memphis Title Company |
Mortgage History
| Date | Status | Loan Amount | Loan Type |
|---|---|---|---|
| Open | $324,022 | FHA | |
| Closed | $324,022 | FHA | |
| Previous Owner | $187,500 | New Conventional | |
| Previous Owner | $187,960 | New Conventional |
Property History
| Date | Event | Price | Change | Sq Ft Price |
|---|---|---|---|---|
| 08/06/2025 08/06/25 | Sold | -- | -- | -- |
| 07/10/2025 07/10/25 | Pending | -- | -- | -- |
| 06/24/2025 06/24/25 | Price Changed | $330,000 | -1.5% | $159 / Sq Ft |
| 06/13/2025 06/13/25 | Price Changed | $335,000 | -1.2% | $161 / Sq Ft |
| 05/23/2025 05/23/25 | For Sale | $339,000 | +43.1% | $163 / Sq Ft |
| 05/29/2019 05/29/19 | Sold | -- | -- | -- |
| 04/27/2019 04/27/19 | Pending | -- | -- | -- |
| 10/24/2018 10/24/18 | For Sale | $236,968 | -- | $114 / Sq Ft |
Tax History Compared to Growth
Tax History
| Year | Tax Paid | Tax Assessment Tax Assessment Total Assessment is a certain percentage of the fair market value that is determined by local assessors to be the total taxable value of land and additions on the property. | Land | Improvement |
|---|---|---|---|---|
| 2024 | $2,404 | $19,812 | $2,900 | $16,912 |
| 2023 | $2,404 | $19,812 | $0 | $0 |
| 2022 | $2,404 | $19,812 | $2,900 | $16,912 |
| 2021 | $2,404 | $19,812 | $2,900 | $16,912 |
| 2020 | $2,219 | $18,458 | $2,900 | $15,558 |
Agents Affiliated with this Home
-
Michelle Campbell
M
Seller's Agent in 2025
Michelle Campbell
Keller Williams Realty - MS
6 in this area
18 Total Sales
-
Kizzy Neder

Buyer's Agent in 2025
Kizzy Neder
Lawrence Johnson Realtors
(901) 502-2067
12 in this area
205 Total Sales
-
D
Seller's Agent in 2019
Donna Harig
Grant New Homes Llc Dba Grant & Co.
Map
Source: MLS United
MLS Number: 4114239
APN: 1068330910008500
- 6749 Mourning Dove Ln
- 8897 Parkview Oaks Cir
- 8748 Purple Martin Dr
- 8911 Oak Branch Ln
- 8817 Parkview Oaks Cir
- 8710 Parkview Oaks Cir
- 0 Old Goodman Rd Unit 4081735
- 7062 Westbranch Rd
- 8647 Parkview Oaks Cir
- 8651 Parkview Oaks Cir
- 8649 Parkview Oaks Cir
- 8653 Parkview Oaks Cir
- 8654 Goodman Rd
- 9084 Belle Maison Blvd
- 0 Caroma Unit 10199426
- 0 Caroma Unit 4006992
- 8568 Goodman Rd
- 9113 Rue Orleans Ln
- 8484 Goodman Rd
- 9468 Pigeon Roost Rd
