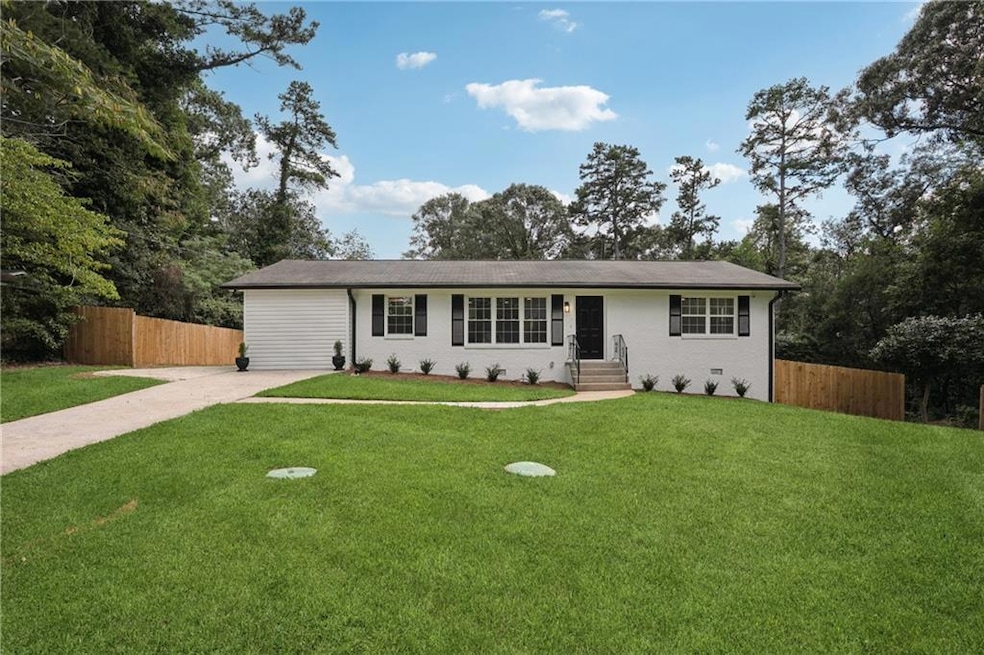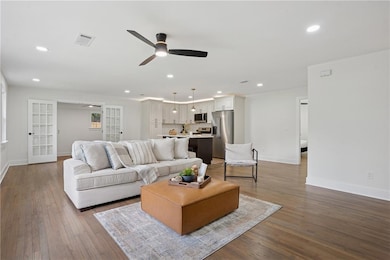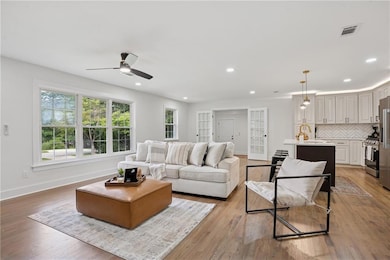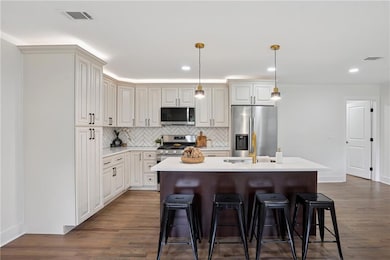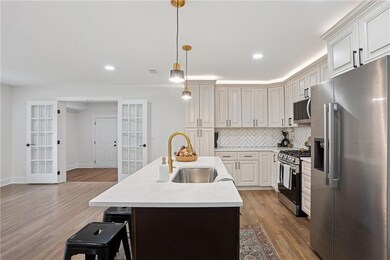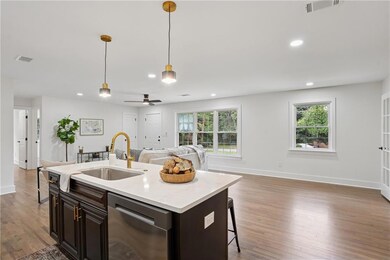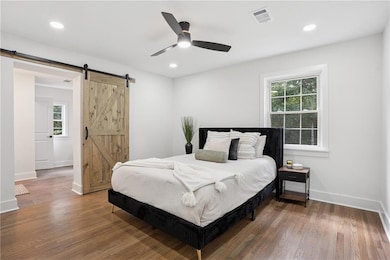6751 Davidson Ct Lithonia, GA 30058
Estimated payment $2,070/month
Highlights
- Open-Concept Dining Room
- Private Lot
- Stone Countertops
- Craftsman Architecture
- Bonus Room
- Neighborhood Views
About This Home
Welcome to this stunning 4-bedroom, 2-bathroom ranch-style home, thoughtfully renovated with modern elegance and comfort in mind. From the moment you step inside, you’ll be greeted by an open floor plan that flows seamlessly, perfect for both everyday living and entertaining guests.
The chef’s kitchen is the heart of the home, featuring high-end appliances, sleek countertops, custom cabinetry, and an island that invites family and friends to gather. Every detail has been thoughtfully designed, from the stylish lighting fixtures to the timeless flooring that carries throughout the space.
The spacious owner’s suite offers a private retreat with a beautiful bathroom, while three additional bedrooms provide plenty of room for family, guests, or a home office. Both bathrooms boast luxurious finishes and thoughtful touches. Step outside to enjoy the private backyard, perfect for relaxing or entertaining. With its modern updates, designer finishes, and single-level living, this home is truly move-in ready. Don’t miss the opportunity to make this beautifully renovated ranch your new home!
Home Details
Home Type
- Single Family
Est. Annual Taxes
- $3,965
Year Built
- Built in 1962 | Remodeled
Lot Details
- 0.41 Acre Lot
- Lot Dimensions are 145 x 115
- Property fronts a county road
- Fenced
- Landscaped
- Private Lot
- Open Lot
- Front Yard
Parking
- Driveway
Home Design
- Craftsman Architecture
- Ranch Style House
- Garden Home
- Brick Exterior Construction
- Combination Foundation
- Shingle Roof
- Vinyl Siding
- Concrete Perimeter Foundation
Interior Spaces
- 1,788 Sq Ft Home
- Ceiling Fan
- Recessed Lighting
- Insulated Windows
- Open-Concept Dining Room
- Den
- Bonus Room
- Neighborhood Views
- Pull Down Stairs to Attic
Kitchen
- Open to Family Room
- Gas Oven
- Gas Cooktop
- Microwave
- Dishwasher
- Kitchen Island
- Stone Countertops
- Wood Stained Kitchen Cabinets
- Disposal
Flooring
- Tile
- Luxury Vinyl Tile
Bedrooms and Bathrooms
- 4 Main Level Bedrooms
- 2 Full Bathrooms
- Dual Vanity Sinks in Primary Bathroom
- Separate Shower in Primary Bathroom
Laundry
- Laundry Room
- Laundry in Hall
- Laundry on main level
- Electric Dryer Hookup
Home Security
- Carbon Monoxide Detectors
- Fire and Smoke Detector
Eco-Friendly Details
- Energy-Efficient Appliances
- Energy-Efficient HVAC
- Energy-Efficient Insulation
- Energy-Efficient Thermostat
Outdoor Features
- Front Porch
Schools
- Stoneview Elementary School
- Lithonia Middle School
- Lithonia High School
Utilities
- Central Heating and Cooling System
- Underground Utilities
- 220 Volts
- Gas Water Heater
- Septic Tank
- Phone Available
- Cable TV Available
Listing and Financial Details
- Assessor Parcel Number 16 137 15 027
Map
Home Values in the Area
Average Home Value in this Area
Tax History
| Year | Tax Paid | Tax Assessment Tax Assessment Total Assessment is a certain percentage of the fair market value that is determined by local assessors to be the total taxable value of land and additions on the property. | Land | Improvement |
|---|---|---|---|---|
| 2025 | $3,464 | $66,880 | $12,000 | $54,880 |
| 2024 | $3,965 | $78,760 | $12,000 | $66,760 |
| 2023 | $3,965 | $76,080 | $12,000 | $64,080 |
| 2022 | $2,963 | $59,240 | $3,600 | $55,640 |
| 2021 | $2,334 | $44,240 | $3,600 | $40,640 |
| 2020 | $1,967 | $36,400 | $3,600 | $32,800 |
| 2019 | $1,707 | $30,720 | $3,600 | $27,120 |
| 2018 | $1,278 | $34,480 | $3,600 | $30,880 |
| 2017 | $1,301 | $21,360 | $3,600 | $17,760 |
| 2016 | $769 | $23,440 | $3,600 | $19,840 |
| 2014 | $439 | $13,600 | $3,600 | $10,000 |
Property History
| Date | Event | Price | List to Sale | Price per Sq Ft | Prior Sale |
|---|---|---|---|---|---|
| 09/18/2025 09/18/25 | Price Changed | $330,000 | -1.5% | $185 / Sq Ft | |
| 09/12/2025 09/12/25 | Price Changed | $335,000 | -4.3% | $187 / Sq Ft | |
| 08/29/2025 08/29/25 | For Sale | $350,000 | +159.3% | $196 / Sq Ft | |
| 08/09/2024 08/09/24 | Sold | $135,000 | +4.7% | $85 / Sq Ft | View Prior Sale |
| 07/25/2024 07/25/24 | Pending | -- | -- | -- | |
| 07/21/2024 07/21/24 | For Sale | $129,000 | -- | $81 / Sq Ft |
Purchase History
| Date | Type | Sale Price | Title Company |
|---|---|---|---|
| Limited Warranty Deed | $135,000 | -- | |
| Limited Warranty Deed | $110,000 | -- | |
| Deed | $65,000 | -- |
Mortgage History
| Date | Status | Loan Amount | Loan Type |
|---|---|---|---|
| Previous Owner | $66,300 | VA |
Source: First Multiple Listing Service (FMLS)
MLS Number: 7641022
APN: 16-137-15-027
- 2858 Davidson Dr
- 2712 Davidson Dr
- 2801 Klondike Rd
- 6025 Spring Way
- 5984 Spring Way
- 6753 Millwood Ln
- 6893 Magnolia St
- 2739 Council St
- 6895 Magnolia St
- 6860 Robinson St
- 6860 Parkway Dr
- 6678 Chupp Rd
- 6654 Old Covington Rd
- 2751 Cagle St
- 2698 Council St
- 2694 Evans Mill Dr
- 6692 Evans Trace
- 2633 Council St
- 40 Amanda Dr
- 6659 Chupp Rd
- 3005 Arabian Woods Dr
- 2502 Park Dr
- 6565 Chupp Rd
- 6833 Arabian Terrace
- 3638 #A12 Coleman St
- 2846 Parkway Close
- 2714 Parkway Trail
- 100 Wesley Providence Pkwy
- 2662 Parkway Trail
- 4634 Parc Chateau Dr
- 6557 Woodrow Rd
- 6544 Wellington Chase Ct
- 3300 Evans Mill Rd
- 6256 Hillandale Dr
- 6686 Pole Creek Dr
- 6410 Kennonbriar Ct
- 6250 Hillandale Dr
- 10 Arbor Crossing Dr
