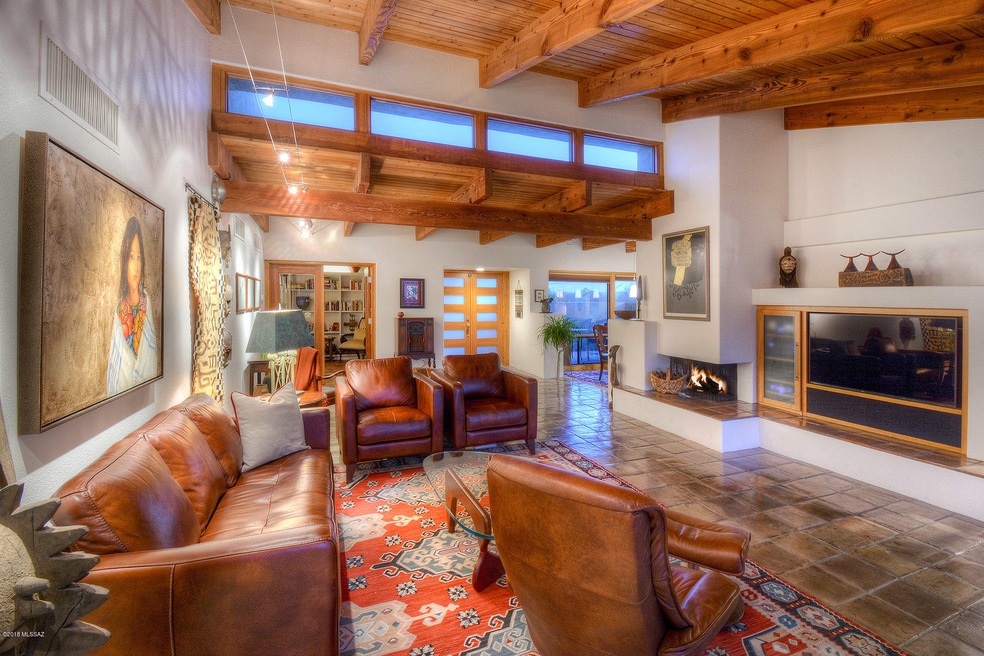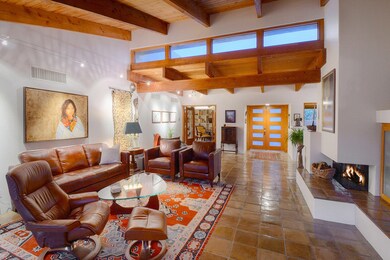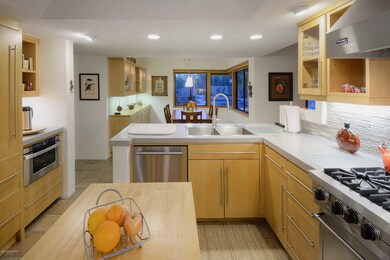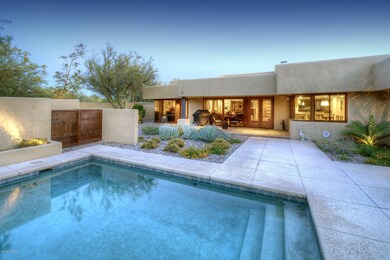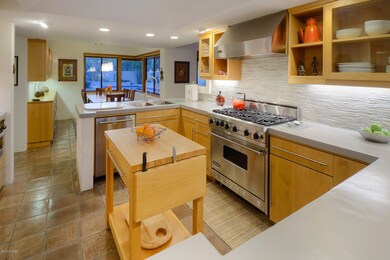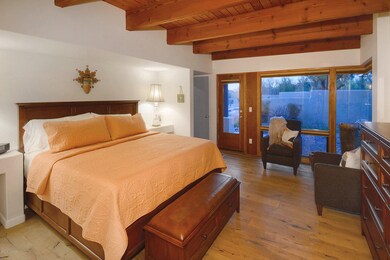
6751 N Paseo de Los Altos Tucson, AZ 85704
Highlights
- Private Pool
- 1.32 Acre Lot
- Mountain View
- Cross Middle School Rated A-
- EnerPHit Refurbished Home
- Contemporary Architecture
About This Home
As of February 2025Beyond Architectural Digest updated David Tyson designed custom residence that is perfect. All the details are amazing: wood and Moreno saltillo floors, Viking/SubZero/KitchenAid stainless appliances + wine refrig, concrete kitchen counters, wood beamed ceiling, custom lighting, newer fixtures . . . all in immaculate style and taste. One of Tucson's finest properties at any price. NO STEPS, park-like setting with enormous walled-in grounds and custom pool, North/South orientation, built-in BBQ, lovely landscaped front and rear yards, 4 bedrooms + library/study or den. Built-in cabinets in the garage, security system, circular driveway, private cul-de-sac, 1.32 acre flat lot for total privacy.
Last Agent to Sell the Property
Russ Lyon Sotheby's International Realty Listed on: 05/02/2018

Last Buyer's Agent
Jeffrey Ell
Keller Williams Southern Arizona
Home Details
Home Type
- Single Family
Est. Annual Taxes
- $6,282
Year Built
- Built in 1984
Lot Details
- 1.32 Acre Lot
- Cul-De-Sac
- Masonry wall
- Back and Front Yard
- Property is zoned Pima County - CR1
HOA Fees
- $63 Monthly HOA Fees
Home Design
- Contemporary Architecture
- Frame With Stucco
- Built-Up Roof
- Metal Roof
Interior Spaces
- 3,108 Sq Ft Home
- 1-Story Property
- Built-In Desk
- Beamed Ceilings
- Vaulted Ceiling
- Skylights
- Wood Burning Fireplace
- See Through Fireplace
- Great Room with Fireplace
- 2 Fireplaces
- Dining Room
- Den
- Mountain Views
Kitchen
- Eat-In Kitchen
- Butlers Pantry
- Gas Range
- Dishwasher
- Stainless Steel Appliances
- Kitchen Island
- Concrete Kitchen Countertops
- Disposal
Flooring
- Wood
- Terracotta
Bedrooms and Bathrooms
- 4 Bedrooms
- Split Bedroom Floorplan
- Walk-In Closet
- 3 Full Bathrooms
- Solid Surface Bathroom Countertops
- Dual Vanity Sinks in Primary Bathroom
- Shower Only
Laundry
- Laundry Room
- Dryer
- Washer
- Sink Near Laundry
Home Security
- Alarm System
- Fire and Smoke Detector
Parking
- 2 Car Garage
- Parking Storage or Cabinetry
- Garage Door Opener
- Circular Driveway
- Gravel Driveway
Accessible Home Design
- No Interior Steps
Eco-Friendly Details
- EnerPHit Refurbished Home
- North or South Exposure
Outdoor Features
- Private Pool
- Covered patio or porch
- Fireplace in Patio
- Built-In Barbecue
Schools
- Harelson Elementary School
- Cross Middle School
- Canyon Del Oro High School
Utilities
- Zoned Heating and Cooling
- Heating System Uses Natural Gas
- Natural Gas Water Heater
- Water Softener
- Septic System
- High Speed Internet
- Phone Available
- Cable TV Available
Community Details
- Association fees include garbage collection, street maintenance
- Paseo Los Altos Subdivision
- The community has rules related to deed restrictions, no recreational vehicles or boats
Ownership History
Purchase Details
Home Financials for this Owner
Home Financials are based on the most recent Mortgage that was taken out on this home.Purchase Details
Home Financials for this Owner
Home Financials are based on the most recent Mortgage that was taken out on this home.Purchase Details
Home Financials for this Owner
Home Financials are based on the most recent Mortgage that was taken out on this home.Purchase Details
Home Financials for this Owner
Home Financials are based on the most recent Mortgage that was taken out on this home.Purchase Details
Home Financials for this Owner
Home Financials are based on the most recent Mortgage that was taken out on this home.Purchase Details
Home Financials for this Owner
Home Financials are based on the most recent Mortgage that was taken out on this home.Purchase Details
Home Financials for this Owner
Home Financials are based on the most recent Mortgage that was taken out on this home.Purchase Details
Home Financials for this Owner
Home Financials are based on the most recent Mortgage that was taken out on this home.Purchase Details
Home Financials for this Owner
Home Financials are based on the most recent Mortgage that was taken out on this home.Purchase Details
Purchase Details
Purchase Details
Purchase Details
Home Financials for this Owner
Home Financials are based on the most recent Mortgage that was taken out on this home.Purchase Details
Home Financials for this Owner
Home Financials are based on the most recent Mortgage that was taken out on this home.Similar Homes in Tucson, AZ
Home Values in the Area
Average Home Value in this Area
Purchase History
| Date | Type | Sale Price | Title Company |
|---|---|---|---|
| Warranty Deed | $1,000,000 | First American Title Insurance | |
| Warranty Deed | $695,000 | Catalina Title Agency | |
| Interfamily Deed Transfer | -- | Accommodation | |
| Warranty Deed | $555,000 | Stewart Title | |
| Interfamily Deed Transfer | -- | -- | |
| Interfamily Deed Transfer | -- | -- | |
| Interfamily Deed Transfer | -- | -- | |
| Interfamily Deed Transfer | -- | -- | |
| Interfamily Deed Transfer | -- | Title Guaranty | |
| Interfamily Deed Transfer | -- | Title Guaranty | |
| Interfamily Deed Transfer | -- | -- | |
| Interfamily Deed Transfer | -- | -- | |
| Interfamily Deed Transfer | -- | -- | |
| Interfamily Deed Transfer | -- | Title Security Agency Of Az | |
| Interfamily Deed Transfer | -- | Title Security Agency Of Az | |
| Trustee Deed | $106,300 | -- | |
| Trustee Deed | $106,300 | -- | |
| Interfamily Deed Transfer | -- | -- | |
| Interfamily Deed Transfer | -- | -- | |
| Warranty Deed | $380,000 | Long Title Agency | |
| Warranty Deed | $315,000 | -- |
Mortgage History
| Date | Status | Loan Amount | Loan Type |
|---|---|---|---|
| Open | $800,000 | New Conventional | |
| Previous Owner | $510,400 | New Conventional | |
| Previous Owner | $556,000 | New Conventional | |
| Previous Owner | $250,000 | New Conventional | |
| Previous Owner | $380,247 | New Conventional | |
| Previous Owner | $50,000 | Credit Line Revolving | |
| Previous Owner | $405,000 | New Conventional | |
| Previous Owner | $10,700 | Unknown | |
| Previous Owner | $107,000 | Credit Line Revolving | |
| Previous Owner | $322,700 | Unknown | |
| Previous Owner | $304,000 | New Conventional | |
| Previous Owner | $252,000 | New Conventional |
Property History
| Date | Event | Price | Change | Sq Ft Price |
|---|---|---|---|---|
| 02/27/2025 02/27/25 | Sold | $1,000,000 | 0.0% | $322 / Sq Ft |
| 02/24/2025 02/24/25 | Pending | -- | -- | -- |
| 01/08/2025 01/08/25 | For Sale | $1,000,000 | +43.9% | $322 / Sq Ft |
| 06/29/2018 06/29/18 | Sold | $695,000 | 0.0% | $224 / Sq Ft |
| 05/30/2018 05/30/18 | Pending | -- | -- | -- |
| 05/02/2018 05/02/18 | For Sale | $695,000 | +25.2% | $224 / Sq Ft |
| 05/04/2016 05/04/16 | Sold | $555,000 | 0.0% | $179 / Sq Ft |
| 04/04/2016 04/04/16 | Pending | -- | -- | -- |
| 12/08/2015 12/08/15 | For Sale | $555,000 | -- | $179 / Sq Ft |
Tax History Compared to Growth
Tax History
| Year | Tax Paid | Tax Assessment Tax Assessment Total Assessment is a certain percentage of the fair market value that is determined by local assessors to be the total taxable value of land and additions on the property. | Land | Improvement |
|---|---|---|---|---|
| 2024 | $7,827 | $57,654 | -- | -- |
| 2023 | $7,199 | $54,908 | $0 | $0 |
| 2022 | $7,199 | $52,294 | $0 | $0 |
| 2021 | $7,008 | $47,432 | $0 | $0 |
| 2020 | $6,881 | $47,432 | $0 | $0 |
| 2019 | $6,664 | $49,864 | $0 | $0 |
| 2018 | $6,394 | $40,973 | $0 | $0 |
| 2017 | $6,282 | $40,973 | $0 | $0 |
| 2016 | $5,813 | $39,022 | $0 | $0 |
| 2015 | $5,574 | $37,164 | $0 | $0 |
Agents Affiliated with this Home
-
William Rose
W
Seller's Agent in 2025
William Rose
Russ Lyon Sotheby's International Realty
(520) 850-2040
2 in this area
11 Total Sales
-
Melissa Slippen
M
Seller Co-Listing Agent in 2025
Melissa Slippen
Russ Lyon Sotheby's International Realty
(520) 565-7915
1 in this area
3 Total Sales
-
Michael Rhodes

Buyer's Agent in 2025
Michael Rhodes
Realty Executives Arizona Territory
(520) 867-4848
138 in this area
1,651 Total Sales
-
J
Buyer's Agent in 2018
Jeffrey Ell
Keller Williams Southern Arizona
-
D
Seller's Agent in 2016
Debbie Crawford
Russ Lyon Sotheby's International Realty
Map
Source: MLS of Southern Arizona
MLS Number: 21812586
APN: 102-07-0730
- 6859 N Placita Chula Vista
- 471 W Yucca Ct Unit 314
- 471 W Yucca Ct Unit 313
- 6352 N Barcelona Ln Unit 106
- 441 W Yucca Ct Unit 209
- 441 W Yucca Ct Unit 201
- 6335 N Barcelona Ln Unit 713
- 1020 W Orange Grove Rd
- 1115 W Santo Domingo Cir
- 6302 N Barcelona Ln Unit 624
- 6351 N Barcelona Ct Unit 822
- 6341 N Barcelona Ct Unit 807
- 6341 N Barcelona Ct Unit 804
- 6341 N Barcelona Ct Unit 810
- 6321 N Barcelona Ct Unit 901
- 6301 N Barcelona Ct Unit 1010
- 1222 W Placita San Nicolas
- 1220 W Giaconda Way
- 333 E Florence Rd
- 185 E Calle Zavala
