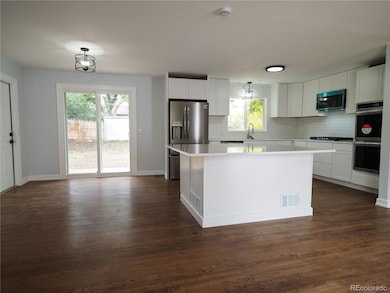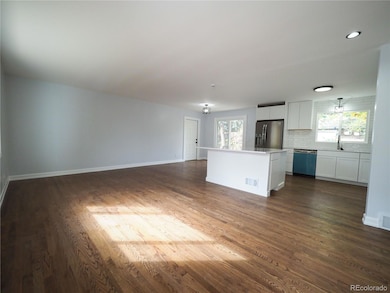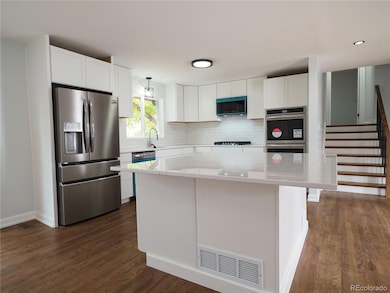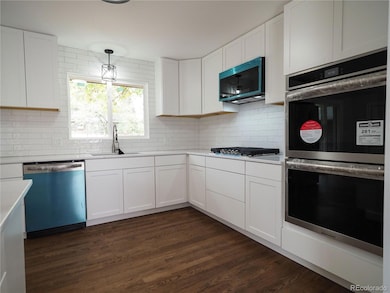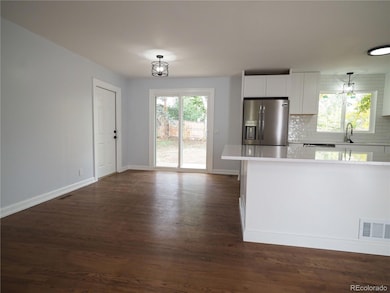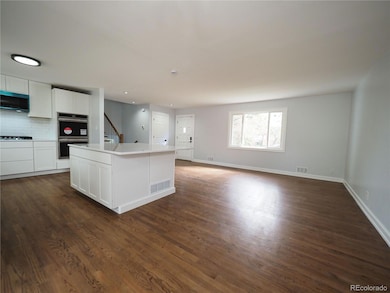6751 S Downing Cir W Centennial, CO 80122
Southglenn NeighborhoodEstimated payment $4,052/month
Highlights
- Primary Bedroom Suite
- Open Floorplan
- Private Yard
- John Wesley Powell Middle School Rated A
- Wood Flooring
- No HOA
About This Home
This fully remodeled property features numerous upgrades throughout. The open floor plan includes a spacious kitchen equipped with new cabinetry, slab countertops, new modern appliances, and an island seating six. Natural hardwood flooring, high-quality carpeting, and sophisticated railings add to the refined interior. Additional highlights include a wood-burning fireplace, expansive rooms, custom bathrooms, updated HVAC system, new windows, and a newer roof. Conveniently located within walking distance to Southglenn Mall, restaurants, and shops, this home also offers easy access to Southglenn Country Clu, just a few blocks away—ideal for golfing before, after, or during work hours. The oversized attached two-car garage complements the property’s substantial 10,324 sq ft private lot. This quality-built home must be seen to be fully appreciated. Goodson Recreation Center and deKoevend park 5 min drive away. Elementary school is Twain.
Listing Agent
RE/MAX Professionals Brokerage Email: doug@douglashauck.com,303-400-0472 License #967395 Listed on: 10/04/2025

Open House Schedule
-
Saturday, November 15, 202511:00 am to 1:00 pm11/15/2025 11:00:00 AM +00:0011/15/2025 1:00:00 PM +00:00Add to Calendar
Home Details
Home Type
- Single Family
Est. Annual Taxes
- $3,308
Year Built
- Built in 1963 | Remodeled
Lot Details
- 10,324 Sq Ft Lot
- East Facing Home
- Property is Fully Fenced
- Private Yard
Parking
- 2 Car Attached Garage
Home Design
- Tri-Level Property
- Brick Exterior Construction
- Slab Foundation
- Frame Construction
- Composition Roof
Interior Spaces
- 1,983 Sq Ft Home
- Open Floorplan
- Family Room with Fireplace
- Living Room
- Dining Room
- Carbon Monoxide Detectors
Kitchen
- Eat-In Kitchen
- Double Oven
- Cooktop
- Microwave
- Dishwasher
- Kitchen Island
- Corian Countertops
- Disposal
Flooring
- Wood
- Carpet
Bedrooms and Bathrooms
- 4 Bedrooms
- Primary Bedroom Suite
Laundry
- Laundry Room
- Dryer
- Washer
Eco-Friendly Details
- Energy-Efficient Appliances
- Energy-Efficient Windows
- Energy-Efficient HVAC
- Energy-Efficient Lighting
- Energy-Efficient Thermostat
- Smoke Free Home
Schools
- Littleton Preparatory Charter Elementary School
- Powell Middle School
- Arapahoe High School
Utilities
- Forced Air Heating and Cooling System
- 220 Volts
- 110 Volts
- Natural Gas Connected
- High-Efficiency Water Heater
- Gas Water Heater
- Phone Available
- Cable TV Available
Additional Features
- Front Porch
- Ground Level
Community Details
- No Home Owners Association
- Southglenn Subdivision
Listing and Financial Details
- Property held in a trust
- Assessor Parcel Number 032165073
Map
Home Values in the Area
Average Home Value in this Area
Tax History
| Year | Tax Paid | Tax Assessment Tax Assessment Total Assessment is a certain percentage of the fair market value that is determined by local assessors to be the total taxable value of land and additions on the property. | Land | Improvement |
|---|---|---|---|---|
| 2024 | $3,103 | $35,376 | -- | -- |
| 2023 | $3,190 | $35,376 | $0 | $0 |
| 2022 | $3,190 | $27,883 | $0 | $0 |
| 2021 | $3,187 | $27,883 | $0 | $0 |
| 2020 | $3,205 | $28,865 | $0 | $0 |
| 2019 | $3,032 | $28,865 | $0 | $0 |
| 2018 | $2,879 | $27,612 | $0 | $0 |
| 2017 | $2,657 | $27,612 | $0 | $0 |
| 2016 | $2,272 | $22,670 | $0 | $0 |
| 2015 | $2,274 | $22,670 | $0 | $0 |
| 2014 | -- | $16,827 | $0 | $0 |
| 2013 | -- | $16,180 | $0 | $0 |
Property History
| Date | Event | Price | List to Sale | Price per Sq Ft |
|---|---|---|---|---|
| 10/27/2025 10/27/25 | Price Changed | $718,000 | -1.6% | $362 / Sq Ft |
| 10/04/2025 10/04/25 | For Sale | $730,000 | -- | $368 / Sq Ft |
Purchase History
| Date | Type | Sale Price | Title Company |
|---|---|---|---|
| Personal Reps Deed | $526,000 | None Listed On Document | |
| Personal Reps Deed | $526,000 | None Listed On Document | |
| Personal Reps Deed | $180,000 | None Available | |
| Warranty Deed | $219,500 | -- | |
| Deed | -- | -- | |
| Deed | -- | -- |
Mortgage History
| Date | Status | Loan Amount | Loan Type |
|---|---|---|---|
| Previous Owner | $197,550 | No Value Available |
Source: REcolorado®
MLS Number: 6286112
APN: 2077-26-2-06-031
- 6695 S Ogden St
- 6691 S Wellington Ct
- 6726 S Franklin St
- 6801 S Gilpin Cir W
- 6825 S Penrose Ct
- 6898 S Franklin Cir
- 7011 S Washington St
- 888 E Davies Ave
- 1590 E Easter Ave
- 1750 E Noble Place
- 1524 E Easter Cir
- 7168 S Lafayette Way
- 6582 S Sherman St
- 6654 S Lee Ct
- 280 E Highline Cir Unit 101
- 6532 S Sherman St
- 1499 E Panama Dr
- 1997 E Euclid Ave
- 7183 S Vine Cir W
- 190 E Highline Cir Unit 302
- 6852 S High St
- 6671 S Logan St
- 309 E Highline Cir Unit 206
- 6851 S Gaylord St
- 7175 S Gaylord St Unit G
- 7406 S Washington St
- 7220 S Gaylord St Unit G
- 400 E Fremont Place Unit 207
- 2390 E Fremont Ave Unit D
- 300 E Fremont Place Unit 3-101.1407592
- 300 E Fremont Place Unit 2-301.1407591
- 300 E Fremont Place Unit 2-303.1407590
- 399 E Dry Creek Rd
- 6101 S University Blvd
- 72 W Ida Ave
- 2050 Cherryville Rd
- 7507 S Steele St
- 7942 S Vine Ct
- 501 W Mineral Ave
- 7724 S Steele St Unit 82

