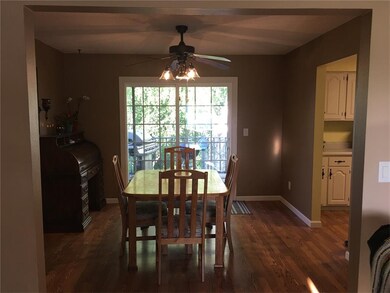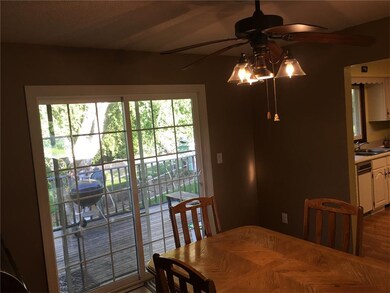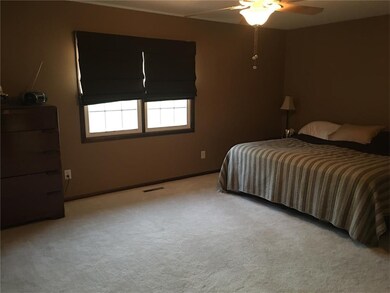
6752 29th Ave Shellsburg, IA 52332
Highlights
- Deck
- Ranch Style House
- 2 Car Attached Garage
- Wooded Lot
- Formal Dining Room
- Forced Air Cooling System
About This Home
As of June 2021Enjoy the peace and quite of the country in this beautiful and spaces well maintained home just a short drive from Cedar Rapids. Some of the features include new roof, windows, heating and air conditioning, updated walk in shower with tile and large bedrooms. The Master bedroom features a walk in closet with additional closet for extra storage. You will also enjoy spending time with friends and family in the large finished basement with room for a pool table. This home is well worth a visit.
Last Buyer's Agent
Candy Rowe
RE/MAX CONCEPTS
Home Details
Home Type
- Single Family
Est. Annual Taxes
- $2,470
Year Built
- 1979
Lot Details
- 0.88 Acre Lot
- Wooded Lot
Home Design
- Ranch Style House
- Poured Concrete
- Frame Construction
Interior Spaces
- Wood Burning Fireplace
- Living Room with Fireplace
- Formal Dining Room
- Basement Fills Entire Space Under The House
Kitchen
- Range
- Microwave
- Dishwasher
- Trash Compactor
- Disposal
Bedrooms and Bathrooms
- 3 Main Level Bedrooms
Laundry
- Dryer
- Washer
Parking
- 2 Car Attached Garage
- Garage Door Opener
Outdoor Features
- Deck
- Patio
- Storage Shed
Utilities
- Forced Air Cooling System
- Community Well
- Electric Water Heater
- Septic System
- Cable TV Available
Ownership History
Purchase Details
Purchase Details
Purchase Details
Home Financials for this Owner
Home Financials are based on the most recent Mortgage that was taken out on this home.Purchase Details
Home Financials for this Owner
Home Financials are based on the most recent Mortgage that was taken out on this home.Purchase Details
Home Financials for this Owner
Home Financials are based on the most recent Mortgage that was taken out on this home.Purchase Details
Home Financials for this Owner
Home Financials are based on the most recent Mortgage that was taken out on this home.Similar Homes in Shellsburg, IA
Home Values in the Area
Average Home Value in this Area
Purchase History
| Date | Type | Sale Price | Title Company |
|---|---|---|---|
| Warranty Deed | $315,000 | Oshea & Oshea Pc | |
| Warranty Deed | $66,000 | None Listed On Document | |
| Warranty Deed | $331,000 | None Available | |
| Warranty Deed | $230,500 | None Available | |
| Warranty Deed | $165,000 | None Available | |
| Warranty Deed | $160,000 | None Available |
Mortgage History
| Date | Status | Loan Amount | Loan Type |
|---|---|---|---|
| Previous Owner | $330,746 | New Conventional | |
| Previous Owner | $231,000 | VA | |
| Previous Owner | $25,000 | Credit Line Revolving | |
| Previous Owner | $146,400 | New Conventional | |
| Previous Owner | $9,150 | Stand Alone Second | |
| Previous Owner | $145,000 | New Conventional | |
| Previous Owner | $126,650 | Credit Line Revolving | |
| Previous Owner | $59,900 | Credit Line Revolving | |
| Previous Owner | $100,000 | New Conventional |
Property History
| Date | Event | Price | Change | Sq Ft Price |
|---|---|---|---|---|
| 07/15/2025 07/15/25 | Price Changed | $430,000 | -3.4% | $133 / Sq Ft |
| 07/08/2025 07/08/25 | Price Changed | $445,000 | -1.1% | $137 / Sq Ft |
| 06/23/2025 06/23/25 | For Sale | $450,000 | +36.0% | $139 / Sq Ft |
| 06/11/2021 06/11/21 | Sold | $331,000 | +1.8% | $102 / Sq Ft |
| 05/18/2021 05/18/21 | Pending | -- | -- | -- |
| 05/18/2021 05/18/21 | For Sale | $325,000 | +40.7% | $100 / Sq Ft |
| 08/04/2017 08/04/17 | Sold | $231,000 | -0.6% | $71 / Sq Ft |
| 06/07/2017 06/07/17 | Pending | -- | -- | -- |
| 05/26/2017 05/26/17 | For Sale | $232,500 | -- | $72 / Sq Ft |
Tax History Compared to Growth
Tax History
| Year | Tax Paid | Tax Assessment Tax Assessment Total Assessment is a certain percentage of the fair market value that is determined by local assessors to be the total taxable value of land and additions on the property. | Land | Improvement |
|---|---|---|---|---|
| 2024 | $3,986 | $365,500 | $50,700 | $314,800 |
| 2023 | $3,558 | $365,500 | $50,700 | $314,800 |
| 2022 | $1,542 | $290,700 | $40,600 | $250,100 |
| 2021 | $1,542 | $139,700 | $40,600 | $99,100 |
| 2020 | $2,448 | $218,900 | $22,500 | $196,400 |
| 2019 | $2,368 | $218,900 | $22,500 | $196,400 |
| 2018 | $2,304 | $209,700 | $20,500 | $189,200 |
| 2017 | $2,370 | $209,700 | $20,500 | $189,200 |
| 2016 | $2,358 | $193,800 | $18,600 | $175,200 |
| 2015 | $2,358 | $193,800 | $18,600 | $175,200 |
| 2014 | $2,294 | $188,900 | $0 | $0 |
Agents Affiliated with this Home
-

Seller's Agent in 2025
Connor Matt
Realty87
(319) 241-6450
51 Total Sales
-
J
Seller's Agent in 2021
Jeremy Emmert
Realty87
(319) 210-0630
105 Total Sales
-
T
Buyer's Agent in 2021
Tonya Dlouhy
GRAF HOME SELLING TEAM & ASSOCIATES
-
B
Seller's Agent in 2017
Brian Bierschenk
SKOGMAN REALTY
4 Total Sales
-
C
Buyer's Agent in 2017
Candy Rowe
RE/MAX
Map
Source: Cedar Rapids Area Association of REALTORS®
MLS Number: 1705956
APN: 36001450
- 6707 28th Ave
- 3152 66th St
- 201 William Way
- 7101 28th Ave
- 203 William Way
- 17 3rd Ave
- 100 3rd Ave
- 506 3rd St E
- 303 6th Ave
- 204 1st Ave
- 111 A Ave
- 502 6th St E
- 211 Wildcat Trail SW
- 2665 71st St
- 220 Golfview Ct
- 203 Maxwell Dr SW
- 6127 32nd Ave Unit Lot 3
- Lot 14 Wildcat Estate
- 404 Main St SW
- 204 Northgate St NW






