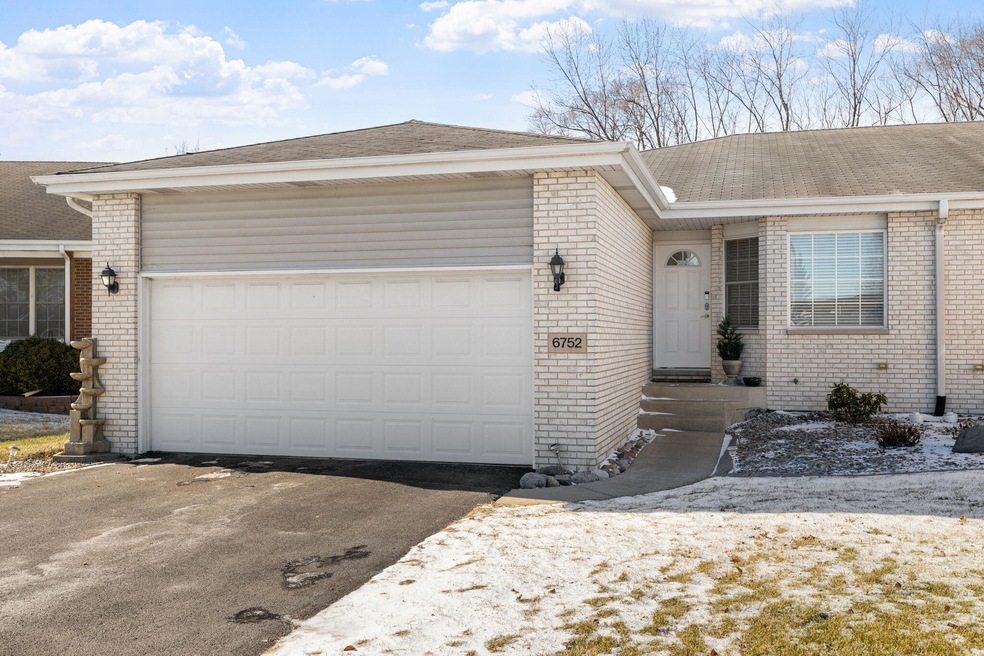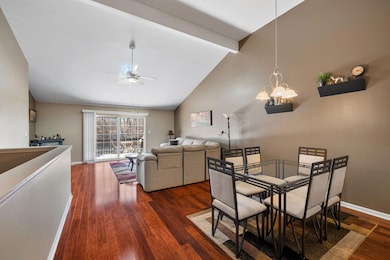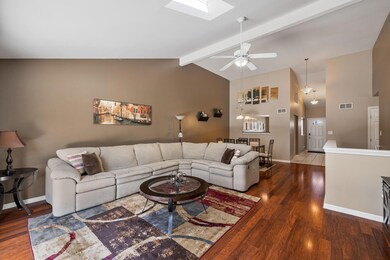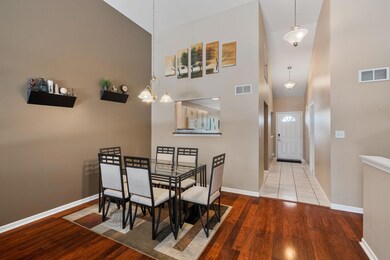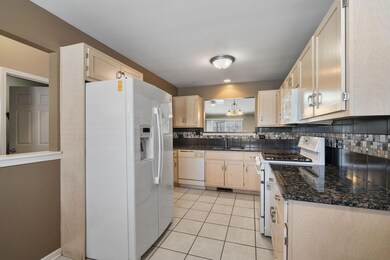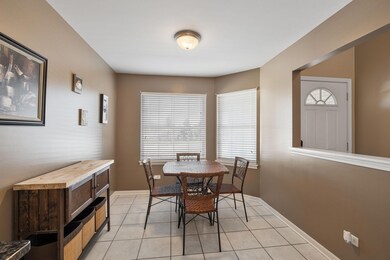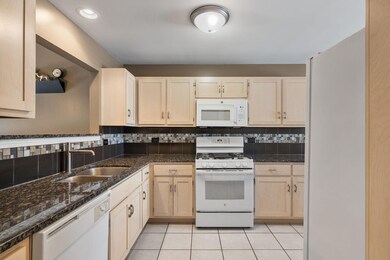
6752 Coffman Dr Schererville, IN 46375
West Merrillville NeighborhoodHighlights
- Deck
- No HOA
- Patio
- Homan Elementary School Rated A
- 2 Car Attached Garage
- Living Room
About This Home
As of February 2025Don't Miss this Move-In-Ready 3 Bed 2 Bath Full-Basement Duplex Townhome with NO HOA tucked neatly away and backing to the Erie Lackawanna Biking/Walking Trail in Schererville's Coffman Estates!! Special Features Include: Cathedral Ceilings, True Master Suite w/Walk-In Closet and Full-Bath, Full Basement, Skylight in Living Room, Huge Backyard off Deck and Custom Oversized Paver Patio, and a Bocce Ball Court!!! All of this in a fantastic school system and nearby shopping, dining, and nightlife! Contact your agent NOW to schedule a private tour and submit your best offer by 8:00 p.m. on Sunday January 19th.
Last Agent to Sell the Property
eXp Realty, LLC License #RB14033343 Listed on: 01/16/2025

Property Details
Home Type
- Multi-Family
Est. Annual Taxes
- $2,566
Year Built
- Built in 2004
Lot Details
- 6,300 Sq Ft Lot
- Lot Dimensions are 42x150x42x150
Parking
- 2 Car Attached Garage
Home Design
- Property Attached
- Brick Foundation
Interior Spaces
- 1,629 Sq Ft Home
- 1-Story Property
- Living Room
- Basement
Kitchen
- <<microwave>>
- Dishwasher
Bedrooms and Bathrooms
- 3 Bedrooms
- 2 Full Bathrooms
Laundry
- Dryer
- Washer
Outdoor Features
- Deck
- Patio
Utilities
- Forced Air Heating and Cooling System
Community Details
- No Home Owners Association
- Coffman Estates Subdivision
Listing and Financial Details
- Assessor Parcel Number 451112352016000036
Ownership History
Purchase Details
Home Financials for this Owner
Home Financials are based on the most recent Mortgage that was taken out on this home.Purchase Details
Home Financials for this Owner
Home Financials are based on the most recent Mortgage that was taken out on this home.Similar Homes in the area
Home Values in the Area
Average Home Value in this Area
Purchase History
| Date | Type | Sale Price | Title Company |
|---|---|---|---|
| Warranty Deed | -- | Chicago Title Insurance Compan | |
| Personal Reps Deed | -- | Chicago Title |
Mortgage History
| Date | Status | Loan Amount | Loan Type |
|---|---|---|---|
| Open | $224,000 | New Conventional | |
| Previous Owner | $52,900 | Credit Line Revolving | |
| Previous Owner | $151,900 | New Conventional | |
| Previous Owner | $3,000 | Unknown |
Property History
| Date | Event | Price | Change | Sq Ft Price |
|---|---|---|---|---|
| 07/14/2025 07/14/25 | Pending | -- | -- | -- |
| 07/08/2025 07/08/25 | For Rent | $2,900 | 0.0% | -- |
| 07/07/2025 07/07/25 | For Sale | $355,900 | 0.0% | $109 / Sq Ft |
| 06/29/2025 06/29/25 | Off Market | $2,900 | -- | -- |
| 06/24/2025 06/24/25 | Pending | -- | -- | -- |
| 06/20/2025 06/20/25 | Price Changed | $355,900 | -1.1% | $109 / Sq Ft |
| 06/11/2025 06/11/25 | Price Changed | $359,900 | -1.4% | $110 / Sq Ft |
| 06/06/2025 06/06/25 | Price Changed | $364,900 | -1.4% | $112 / Sq Ft |
| 05/30/2025 05/30/25 | For Sale | $369,900 | 0.0% | $114 / Sq Ft |
| 05/29/2025 05/29/25 | Price Changed | $2,900 | +9.4% | $1 / Sq Ft |
| 05/23/2025 05/23/25 | Price Changed | $2,650 | -7.0% | $1 / Sq Ft |
| 05/21/2025 05/21/25 | Price Changed | $2,850 | -3.4% | $1 / Sq Ft |
| 05/20/2025 05/20/25 | Price Changed | $2,950 | -7.8% | $1 / Sq Ft |
| 04/26/2025 04/26/25 | For Rent | $3,200 | 0.0% | -- |
| 02/07/2025 02/07/25 | Sold | $285,500 | +3.8% | $175 / Sq Ft |
| 01/20/2025 01/20/25 | Pending | -- | -- | -- |
| 01/16/2025 01/16/25 | For Sale | $275,000 | +72.0% | $169 / Sq Ft |
| 12/07/2012 12/07/12 | Sold | $159,900 | 0.0% | $98 / Sq Ft |
| 11/12/2012 11/12/12 | Pending | -- | -- | -- |
| 09/19/2012 09/19/12 | For Sale | $159,900 | -- | $98 / Sq Ft |
Tax History Compared to Growth
Tax History
| Year | Tax Paid | Tax Assessment Tax Assessment Total Assessment is a certain percentage of the fair market value that is determined by local assessors to be the total taxable value of land and additions on the property. | Land | Improvement |
|---|---|---|---|---|
| 2024 | $5,936 | $296,400 | $64,500 | $231,900 |
| 2023 | $2,566 | $291,500 | $64,500 | $227,000 |
| 2022 | $2,647 | $265,800 | $40,300 | $225,500 |
| 2021 | $2,311 | $240,400 | $40,300 | $200,100 |
| 2020 | $2,113 | $219,100 | $40,300 | $178,800 |
| 2019 | $2,210 | $209,900 | $40,300 | $169,600 |
| 2018 | $2,135 | $202,200 | $34,300 | $167,900 |
| 2017 | $1,928 | $194,800 | $34,300 | $160,500 |
| 2016 | $1,814 | $185,700 | $34,300 | $151,400 |
| 2014 | $1,745 | $188,200 | $34,300 | $153,900 |
| 2013 | $1,750 | $184,600 | $34,300 | $150,300 |
Agents Affiliated with this Home
-
Loria Hamilton-Field
L
Seller's Agent in 2025
Loria Hamilton-Field
Unreal Estate LLC
(866) 807-9087
2 in this area
80 Total Sales
-
Tony Mitidiero

Seller's Agent in 2025
Tony Mitidiero
eXp Realty, LLC
(708) 259-3734
1 in this area
207 Total Sales
-
Karissa Watkins

Buyer's Agent in 2025
Karissa Watkins
Century 21 Circle
(708) 790-5706
1 in this area
49 Total Sales
-
Lisa Thompson

Seller's Agent in 2012
Lisa Thompson
@ Properties
(219) 617-5884
10 in this area
663 Total Sales
Map
Source: Northwest Indiana Association of REALTORS®
MLS Number: 814993
APN: 45-11-12-352-016.000-036
