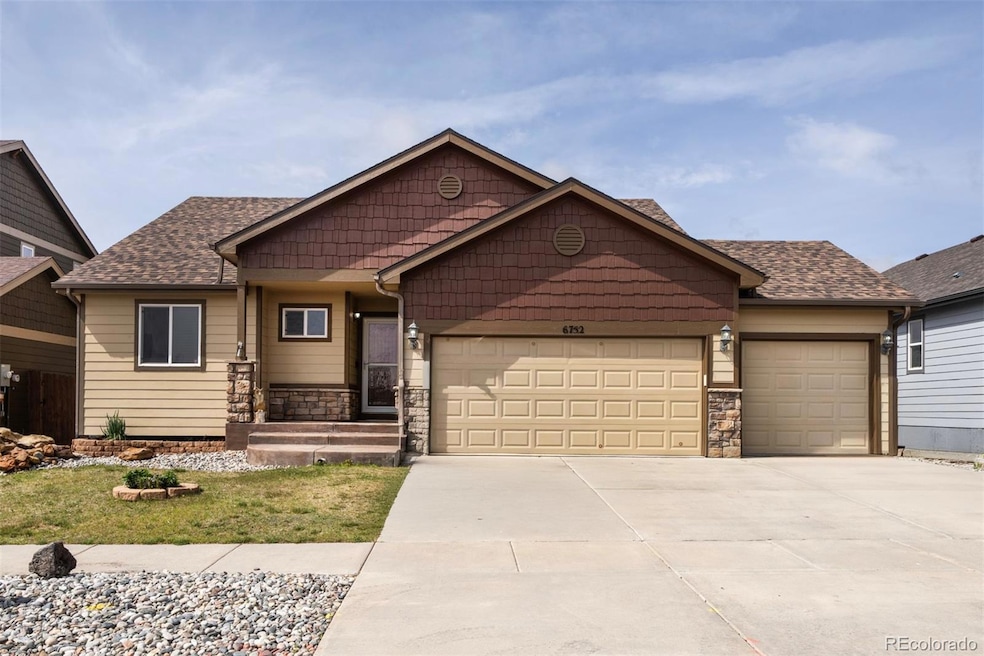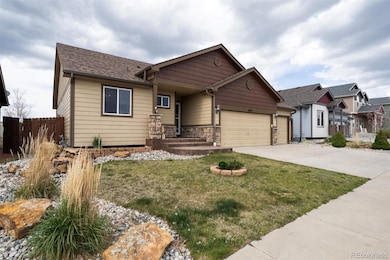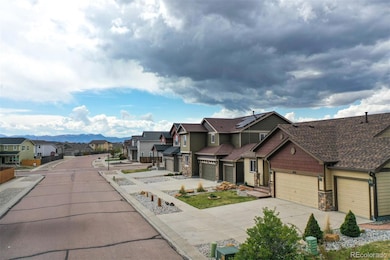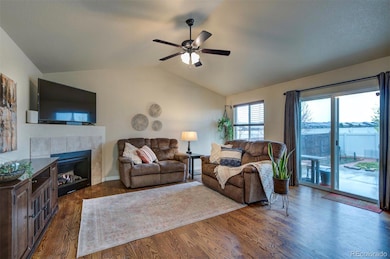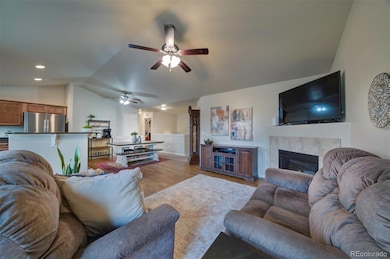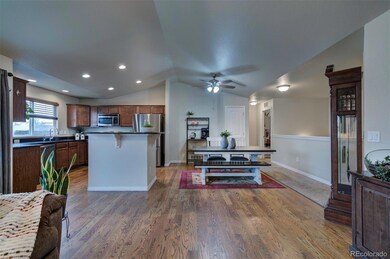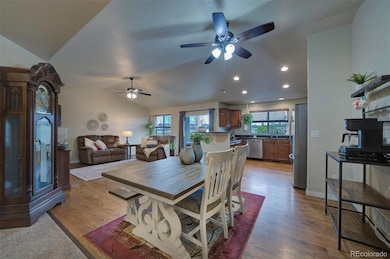
6752 Red Cardinal Loop Colorado Springs, CO 80908
Estimated payment $3,224/month
Highlights
- Popular Property
- Open Floorplan
- Granite Countertops
- Primary Bedroom Suite
- Wood Flooring
- 3 Car Attached Garage
About This Home
This spacious ranch-style home combines comfort, functionality, and charm—all in one beautifully designed package. With 5 bedrooms, 3 bathrooms, and a 3-car garage, there’s room for everyone and everything.Inside, you'll find an open-concept layout that's perfect for everyday living and entertaining. The kitchen features a bar-height island for casual seating, a kitchen pantry for easy storage, and a seamless flow into the living and dining areas. Downstairs, the finished basement offers additional living space, perfect for guests, a media room, or a home gym.You'll love the extended backyard patio, ideal for BBQs and relaxing evenings, as well as the edible garden that adds a special touch of homegrown goodness. This home also boasts tons of thoughtful storage throughout, making it as practical as it is inviting.This home is move-in ready and full of features you’ll appreciate every day.
Listing Agent
Real Broker, LLC DBA Real Brokerage Email: sellwithchels@gmail.com,719-313-7219 License #100055958

Home Details
Home Type
- Single Family
Est. Annual Taxes
- $2,309
Year Built
- Built in 2013
Lot Details
- 6,900 Sq Ft Lot
- Level Lot
- Property is zoned PUD AO
HOA Fees
- $24 Monthly HOA Fees
Parking
- 3 Car Attached Garage
- Dry Walled Garage
Home Design
- Frame Construction
- Composition Roof
- Radon Mitigation System
Interior Spaces
- 1-Story Property
- Open Floorplan
- Ceiling Fan
- Gas Fireplace
- Double Pane Windows
- Smart Doorbell
- Family Room
- Living Room with Fireplace
- Dining Room
- Utility Room
- Laundry Room
- Carbon Monoxide Detectors
Kitchen
- Oven
- Microwave
- Dishwasher
- Kitchen Island
- Granite Countertops
Flooring
- Wood
- Carpet
- Tile
Bedrooms and Bathrooms
- 5 Bedrooms | 3 Main Level Bedrooms
- Primary Bedroom Suite
- Walk-In Closet
- 3 Full Bathrooms
Finished Basement
- Bedroom in Basement
- 2 Bedrooms in Basement
Schools
- Inspiration View Elementary School
- Sky View Middle School
- Vista Ridge High School
Utilities
- Forced Air Heating and Cooling System
- Heating System Uses Natural Gas
- Gas Water Heater
Community Details
- Forest Meadows HOA, Phone Number (719) 578-9111
- Forest Meadows Subdivision
Listing and Financial Details
- Exclusions: Seller's personal property, garage fridge, standup freezer, overhead lights in garage, hanging cabinets in garage.
- Property held in a trust
- Assessor Parcel Number 53054-01-003
Map
Home Values in the Area
Average Home Value in this Area
Tax History
| Year | Tax Paid | Tax Assessment Tax Assessment Total Assessment is a certain percentage of the fair market value that is determined by local assessors to be the total taxable value of land and additions on the property. | Land | Improvement |
|---|---|---|---|---|
| 2024 | $2,582 | $35,240 | $6,030 | $29,210 |
| 2023 | $2,582 | $35,240 | $6,030 | $29,210 |
| 2022 | $2,136 | $26,060 | $5,590 | $20,470 |
| 2021 | $3,113 | $26,820 | $5,760 | $21,060 |
| 2020 | $2,995 | $23,940 | $5,010 | $18,930 |
| 2019 | $3,062 | $23,940 | $5,010 | $18,930 |
| 2018 | $2,543 | $20,150 | $4,320 | $15,830 |
| 2017 | $2,551 | $20,150 | $4,320 | $15,830 |
| 2016 | $2,516 | $20,540 | $4,140 | $16,400 |
| 2015 | $2,560 | $20,540 | $4,140 | $16,400 |
| 2014 | $2,537 | $20,140 | $4,140 | $16,000 |
Property History
| Date | Event | Price | Change | Sq Ft Price |
|---|---|---|---|---|
| 05/15/2025 05/15/25 | For Sale | $540,000 | -- | $200 / Sq Ft |
Purchase History
| Date | Type | Sale Price | Title Company |
|---|---|---|---|
| Warranty Deed | -- | None Listed On Document | |
| Warranty Deed | -- | None Listed On Document | |
| Warranty Deed | $470,000 | Empire Title Co Springs Llc | |
| Warranty Deed | $338,000 | Land Title Guarantee Co | |
| Special Warranty Deed | $268,000 | Heritage Title |
Mortgage History
| Date | Status | Loan Amount | Loan Type |
|---|---|---|---|
| Previous Owner | $470,000 | VA | |
| Previous Owner | $253,675 | New Conventional | |
| Previous Owner | $270,400 | New Conventional | |
| Previous Owner | $263,165 | FHA |
Similar Homes in Colorado Springs, CO
Source: REcolorado®
MLS Number: 5735854
APN: 53054-01-003
- 7955 Smokewood Dr
- 7959 Superior Hill Place
- 7935 Morning Dew Rd
- 7262 Red Cardinal Loop
- 7904 Hardwood Cir
- 7958 Lightwood Way
- 7195 Red Cardinal Loop
- 7804 Lightwood Way
- 7814 Dry Willow Way
- 8308 Needle Drop Ct
- 7148 Red Cardinal Loop
- 7815 Dry Willow Way
- 8337 Hardwood Cir
- 7652 Red Fir Point
- 7567 Black Spruce Heights
- 8611 Dry Needle Place
- 6962 Dusty Miller Way
- 7531 Red Fir Point
- 7848 Chasewood Loop
- 7642 Jack Pine Grove
