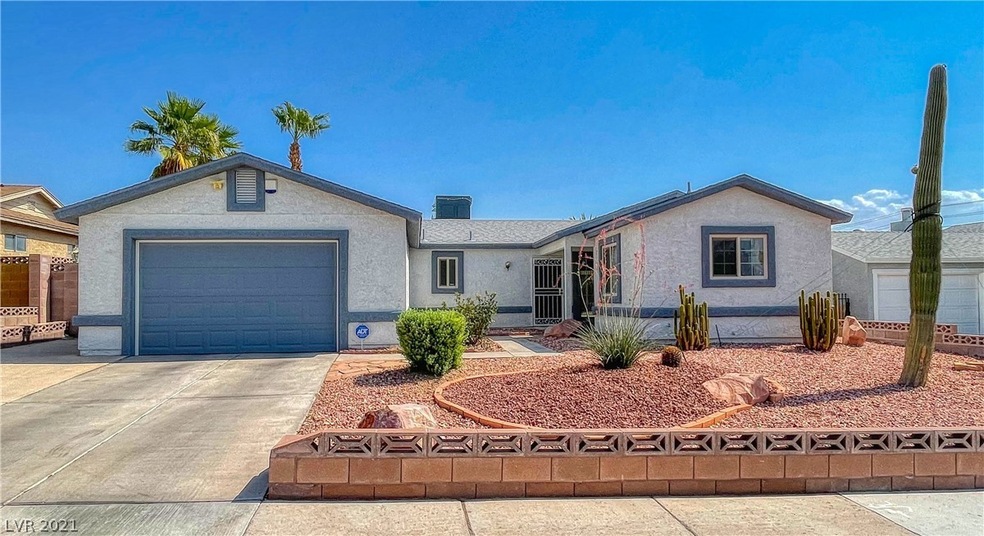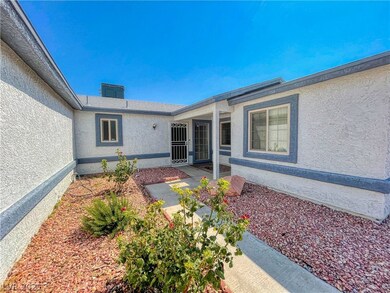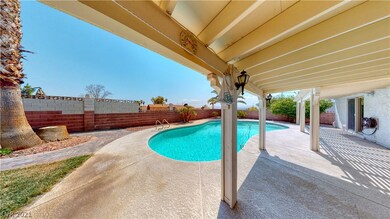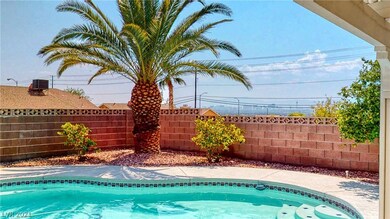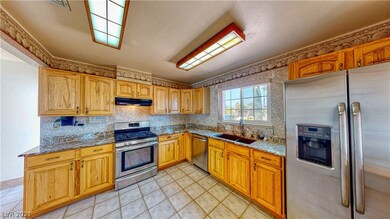
$429,900
- 5 Beds
- 3 Baths
- 2,122 Sq Ft
- 1988 Villa de Sol St
- Las Vegas, NV
The perfect place to call home! This stunning 2-story detached home is newly refreshed, and offers everything you’ve been searching for and more! With a generous 2,122 square feet of living space, this property features 5 spacious bedrooms and 3 beautifully appointed bathrooms, making it ideal for families of all sizes. All NEW HVAC 03.25!!! Solar on the roof! Stunning marble flooring on first
Gregory Benner Keller Williams Realty Las Veg
