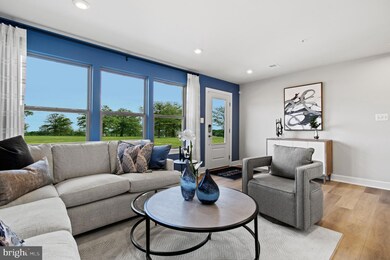
6753 Stapleford Place Bryans Road, MD 20616
Estimated payment $3,056/month
Highlights
- New Construction
- Clubhouse
- Upgraded Countertops
- Open Floorplan
- Traditional Architecture
- Community Pool
About This Home
Experience the joy of living in the vibrant Louisa townhome at Bryans Green, courtesy of Stanley Martin Homes. This stylish home, with its front-load 2-car garage, offers an open floor plan that invites laughter, conversation, and memorable gatherings. The lower-level recreation room is a versatile haven - perfect as a family lounge or productive home office with a bathroom for added convenience. The heart of this home, the expansive chef's kitchen on the main level complete with GE appliances, is a delightful playground for the culinary enthusiast in you. Imagine preparing a feast while engaging in lively banter with friends and family. And the fun doesn't stop there! Your spacious great room is the perfect setting for cozy nights filled with stories and laughter. Or perhaps you prefer to take the celebration outdoors? Your expansive main level deck off the great room is just the place for star-gazing or simply enjoying the cool evening breeze. The upper level is your private sanctuary featuring a primary suite complete with a generous walk-in-closet. It also hosts two charming secondary bedrooms complemented by a hall bath for easy accessibility.
*This home is under construction. Photos are of a similar home
Townhouse Details
Home Type
- Townhome
Year Built
- Built in 2025 | New Construction
Lot Details
- 1,780 Sq Ft Lot
- Property is in excellent condition
HOA Fees
- $83 Monthly HOA Fees
Parking
- 2 Car Attached Garage
- Front Facing Garage
Home Design
- Traditional Architecture
- Slab Foundation
- Vinyl Siding
Interior Spaces
- 2,213 Sq Ft Home
- Property has 3 Levels
- Open Floorplan
- Ceiling height of 9 feet or more
- Recessed Lighting
- Double Pane Windows
- Low Emissivity Windows
- Insulated Windows
- Window Screens
- Dining Area
Kitchen
- Gas Oven or Range
- Built-In Microwave
- Dishwasher
- Kitchen Island
- Upgraded Countertops
Bedrooms and Bathrooms
- 3 Bedrooms
- Walk-In Closet
Utilities
- Forced Air Heating and Cooling System
- Heat Pump System
- Vented Exhaust Fan
- Programmable Thermostat
- Electric Water Heater
Listing and Financial Details
- Tax Lot 2
Community Details
Overview
- Association fees include lawn maintenance, pool(s), recreation facility, road maintenance, snow removal, trash
- Built by Stanley Martin Homes
- Bryans Green Subdivision, Louisa Floorplan
Amenities
- Common Area
- Clubhouse
Recreation
- Community Playground
- Community Pool
Map
Home Values in the Area
Average Home Value in this Area
Property History
| Date | Event | Price | Change | Sq Ft Price |
|---|---|---|---|---|
| 07/11/2025 07/11/25 | Pending | -- | -- | -- |
| 04/22/2025 04/22/25 | For Sale | $455,720 | -- | $206 / Sq Ft |
Similar Homes in Bryans Road, MD
Source: Bright MLS
MLS Number: MDCH2042040
- 6755 Stapleford Place
- 6765 Stapleford Place
- 6763 Stapleford Place
- 6788 Stapleford Place
- 6761 Stapleford Place
- 6816 Matthews Rd
- 2821 Coppersmith Place
- 2911 Sedgemore Place
- 2872 Cameo Place
- 2728 Coppersmith Place
- 6850 Matthews Rd
- 6830 Matthews Rd
- 6826 Matthews Rd
- 6822 Matthews Rd
- 6818 Matthews Rd
- 6824 Matthews Rd
- 2860 Chippewa St
- 6998 Farragut Dr
- 3024 Coriander Place
- 5804 Monmouth Ct






