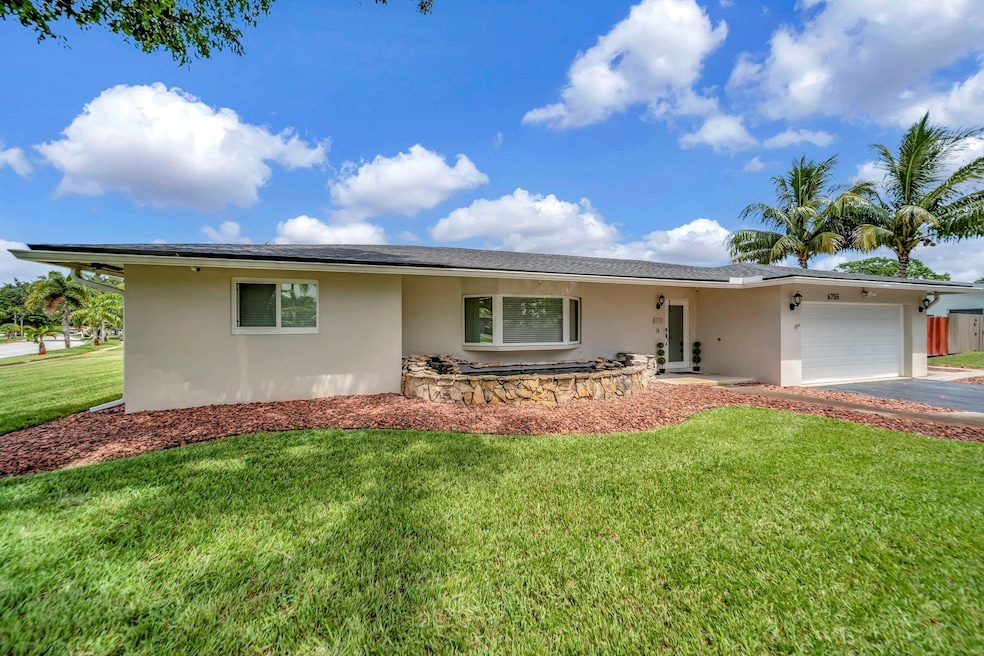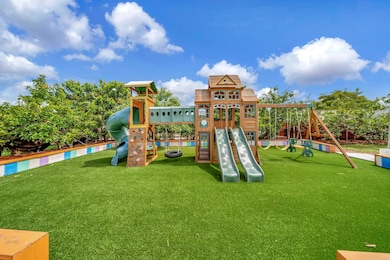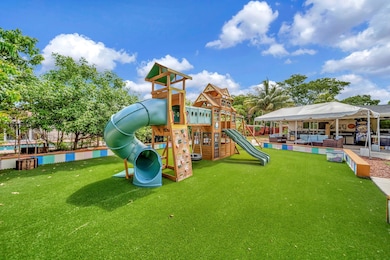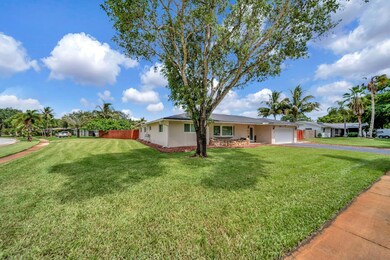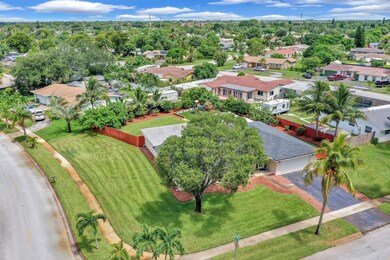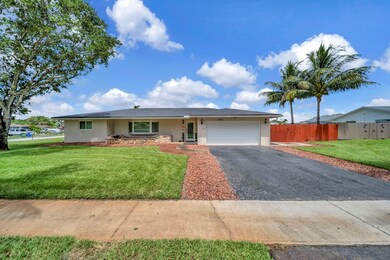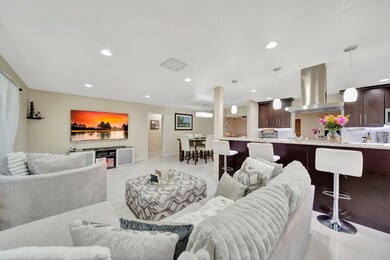
6755 Curry Cir Margate, FL 33068
Fair Gate NeighborhoodEstimated payment $4,402/month
Highlights
- Home Theater
- Fruit Trees
- Sun or Florida Room
- 16,672 Sq Ft lot
- Garden View
- Great Room
About This Home
NOTE - PHOTOS ARE ACTUAL, not virtual, no tricks here - this home is true to the photos. Modern estate home—immaculate, updated, and ready for a new family! New roof (2025) and full impact windows, doors, and garage door qualify for maximum insurance discounts. The kitchen is fully upgraded, both bathrooms are remodeled, and smart features include entry system, locks, garage door, and sprinkler system. The backyard is an entertainer’s dream: massive playset on artificial turf with built-in drainage, plus a covered patio bar with keg dispenser, refrigeration, countertops, and TVs. Add an inflatable slide and every birthday party is covered. This spotless home blends modern updates, family living, and smart tech in one perfect package.
sizes approx, all info came from owner, buyer to verify
Home Details
Home Type
- Single Family
Est. Annual Taxes
- $6,359
Year Built
- Built in 1975
Lot Details
- 0.38 Acre Lot
- East Facing Home
- Fenced
- Fruit Trees
- Property is zoned R-1A
Parking
- 2 Car Attached Garage
- Driveway
Home Design
- Flat Roof Shape
- Tile Roof
Interior Spaces
- 2,441 Sq Ft Home
- 1-Story Property
- Built-In Features
- Great Room
- Family Room
- Home Theater
- Sun or Florida Room
- Utility Room
- Garden Views
- Impact Glass
Kitchen
- Electric Range
- Dishwasher
- Kitchen Island
- Disposal
Flooring
- Laminate
- Ceramic Tile
Bedrooms and Bathrooms
- 3 Main Level Bedrooms
- Split Bedroom Floorplan
- Walk-In Closet
Laundry
- Laundry Room
- Dryer
- Washer
Schools
- Morrow Elementary School
- Silver Lakes Middle School
- Coconut Crk High School
Utilities
- Central Heating and Cooling System
- Electric Water Heater
- Cable TV Available
Community Details
- Kimberly Forest 68 31 B Subdivision
Listing and Financial Details
- Assessor Parcel Number 494101090770
- Seller Considering Concessions
Map
Home Values in the Area
Average Home Value in this Area
Tax History
| Year | Tax Paid | Tax Assessment Tax Assessment Total Assessment is a certain percentage of the fair market value that is determined by local assessors to be the total taxable value of land and additions on the property. | Land | Improvement |
|---|---|---|---|---|
| 2025 | $10,026 | $344,860 | -- | -- |
| 2024 | $9,897 | $335,150 | -- | -- |
| 2023 | $9,897 | $325,390 | $0 | $0 |
| 2022 | $9,569 | $314,960 | $0 | $0 |
| 2021 | $9,405 | $305,790 | $0 | $0 |
| 2020 | $9,305 | $301,570 | $0 | $0 |
| 2019 | $8,204 | $301,330 | $0 | $0 |
| 2018 | $5,284 | $287,430 | $66,690 | $220,740 |
| 2017 | $5,440 | $240,310 | $0 | $0 |
| 2016 | $5,037 | $218,470 | $0 | $0 |
| 2015 | $4,718 | $198,610 | $0 | $0 |
| 2014 | $3,170 | $170,100 | $0 | $0 |
| 2013 | -- | $167,590 | $50,020 | $117,570 |
Property History
| Date | Event | Price | Change | Sq Ft Price |
|---|---|---|---|---|
| 07/17/2025 07/17/25 | For Sale | $699,000 | -- | $286 / Sq Ft |
Purchase History
| Date | Type | Sale Price | Title Company |
|---|---|---|---|
| Warranty Deed | $265,000 | Title Tech Llc | |
| Warranty Deed | $102,000 | -- |
Mortgage History
| Date | Status | Loan Amount | Loan Type |
|---|---|---|---|
| Open | $40,000 | Credit Line Revolving | |
| Open | $200,000 | Unknown | |
| Closed | $200,000 | Purchase Money Mortgage | |
| Previous Owner | $129,600 | Unknown | |
| Previous Owner | $129,566 | Unknown |
Similar Homes in Margate, FL
Source: BeachesMLS (Greater Fort Lauderdale)
MLS Number: F10515418
APN: 49-41-01-09-0770
- 411 Martin Rd
- 6851 SW 5th St
- 391 SW 65th Ave
- 6961 Southgate Blvd
- 413 SW 71st Ave
- 421 SW 64th Terrace
- 6721 N Parkway Dr Unit 17
- 6990 SW 1st St
- 511 SW 72nd Ave
- 7209 SW 3rd Ct
- 6335 Southgate Blvd
- 6359 SW 1st St
- 401 SW 73rd Ave
- 405 SW 73rd Ave
- 6875 NW 1st Ct
- 6541 SW 8th St
- 6646 NW 1st Ct
- 710 SW 73rd Ave Unit 34
- 6921 SW 8th Ct
- 6540 SW 8th St
- 6954 SW 5th St
- 621 Kathy Ln Unit 621
- 661 Kathy Ct
- 6705 S Parkway Dr
- 641 Kathy Ln Unit B
- 101 W Parkway Dr
- 6955 SW 7th St
- 6947 SW 7th St
- 6633 N Parkway Dr Unit 57
- 6335 Southgate Blvd
- 842 SW 68th Ave
- 7312 Forest Blvd
- 871 SW 63rd Terrace
- 7423 SW 8th St
- 370 NW 76th Ave Unit 307
- 7300 Lake Circle Dr Unit 401
- 7340 Lake Cir Dr Unit 207
- 7320 Lake Circle Dr Unit 204
- 7591 NW 1st St Unit 403
- 7431 NW 1st St Unit 408
