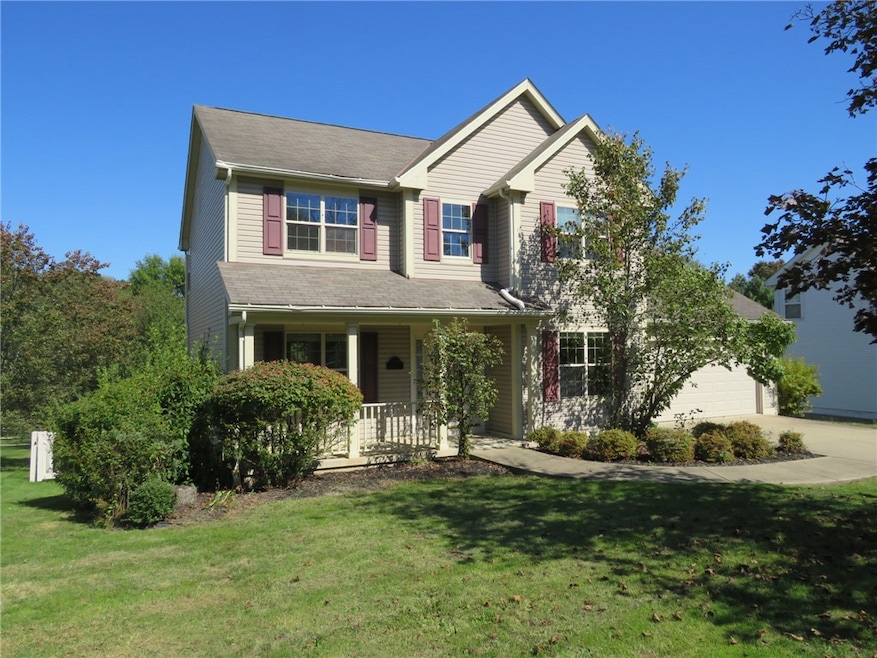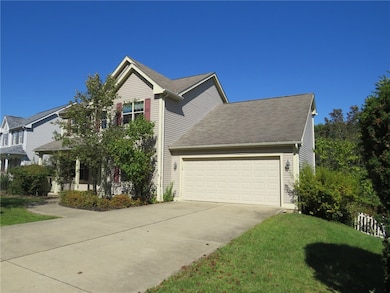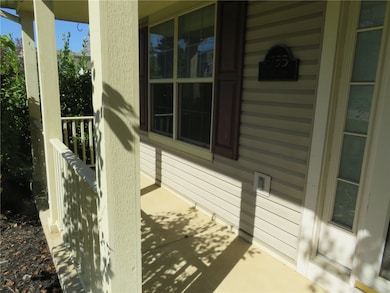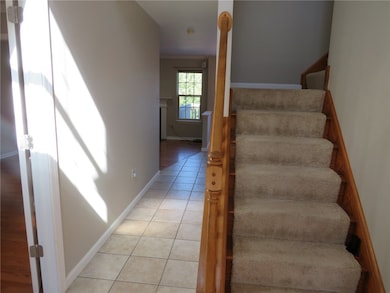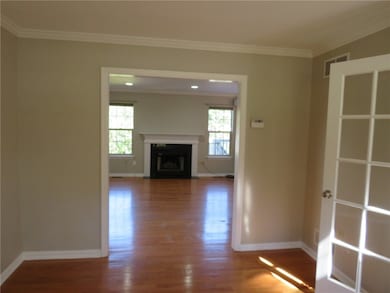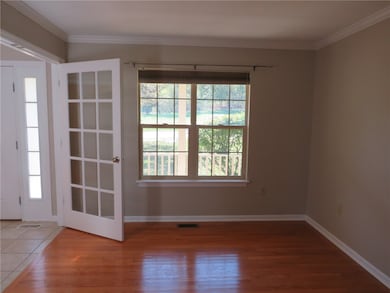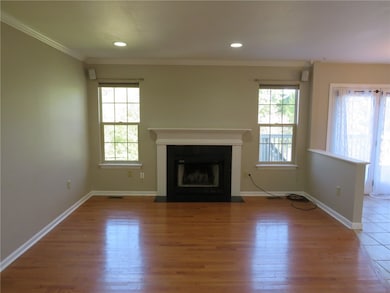6755 Mars Crider Rd Seven Fields, PA 16046
Estimated payment $2,779/month
Highlights
- Hot Property
- Colonial Architecture
- Fireplace
- Rowan Elementary School Rated A-
- Wood Flooring
- 2 Car Attached Garage
About This Home
Welcome home!This custom built move in ready home is located in Seven Fields,minutes to I-79.As you enter the two story foyer you will notice tons of natural light, neutral decor, and a flowing floor plan. The formal dining room will be great for family gatherings this holiday season. First floor powder room.Plenty of counter & cabinet space in the updated kitchen with white cabinetry, stainless appliances, granite countertops, modern light fixtures, a large center island for additional prep space and a pantry for additional storage. Upstairs you will find all four bedrooms and the two full bathrooms.The owner's suite offers private bath with a spacious tub and updated stand up shower, as well as a walk in closet. There is a finished game room w/a bar area, fireplace,recessed lighting, & sliding glass doors to the backyard as well as a separate laundry room.Enjoy the rear deck this fall with steps leading down to the private and level fenced in back yard.Large 2 car integral garage.
Home Details
Home Type
- Single Family
Est. Annual Taxes
- $4,900
Year Built
- Built in 2001
Lot Details
- 0.26 Acre Lot
Parking
- 2 Car Attached Garage
Home Design
- Colonial Architecture
- Vinyl Siding
Interior Spaces
- 2,166 Sq Ft Home
- 2-Story Property
- Recessed Lighting
- Fireplace
- Finished Basement
- Walk-Out Basement
- Laundry Room
Flooring
- Wood
- Carpet
- Ceramic Tile
Bedrooms and Bathrooms
- 4 Bedrooms
Utilities
- Forced Air Heating and Cooling System
- Heating System Uses Gas
Map
Home Values in the Area
Average Home Value in this Area
Tax History
| Year | Tax Paid | Tax Assessment Tax Assessment Total Assessment is a certain percentage of the fair market value that is determined by local assessors to be the total taxable value of land and additions on the property. | Land | Improvement |
|---|---|---|---|---|
| 2025 | $4,900 | $28,330 | $2,480 | $25,850 |
| 2024 | $4,749 | $28,330 | $2,480 | $25,850 |
| 2023 | $4,677 | $28,330 | $2,480 | $25,850 |
| 2022 | $4,677 | $28,330 | $2,480 | $25,850 |
| 2021 | $4,604 | $28,330 | $0 | $0 |
| 2020 | $4,604 | $28,330 | $2,480 | $25,850 |
| 2019 | $4,551 | $28,330 | $2,480 | $25,850 |
| 2018 | $4,551 | $28,330 | $2,480 | $25,850 |
| 2017 | $4,466 | $28,330 | $2,480 | $25,850 |
| 2016 | $1,079 | $28,330 | $2,480 | $25,850 |
| 2015 | $574 | $28,330 | $2,480 | $25,850 |
| 2014 | $574 | $28,330 | $2,480 | $25,850 |
Property History
| Date | Event | Price | List to Sale | Price per Sq Ft | Prior Sale |
|---|---|---|---|---|---|
| 11/10/2025 11/10/25 | Price Changed | $449,900 | -2.2% | $208 / Sq Ft | |
| 10/28/2025 10/28/25 | Price Changed | $459,900 | -3.2% | $212 / Sq Ft | |
| 10/14/2025 10/14/25 | For Sale | $474,900 | 0.0% | $219 / Sq Ft | |
| 01/04/2024 01/04/24 | Rented | $2,655 | 0.0% | -- | |
| 12/16/2023 12/16/23 | Price Changed | $2,655 | -5.0% | -- | |
| 12/07/2023 12/07/23 | Price Changed | $2,795 | -5.1% | -- | |
| 12/06/2023 12/06/23 | Price Changed | $2,945 | -4.8% | -- | |
| 12/02/2023 12/02/23 | Price Changed | $3,095 | -3.1% | -- | |
| 11/20/2023 11/20/23 | Price Changed | $3,195 | -2.7% | -- | |
| 11/10/2023 11/10/23 | Price Changed | $3,285 | -2.2% | -- | |
| 11/02/2023 11/02/23 | For Rent | $3,360 | +14.9% | -- | |
| 08/20/2021 08/20/21 | Rented | $2,925 | 0.0% | -- | |
| 08/11/2021 08/11/21 | Price Changed | $2,925 | -2.3% | -- | |
| 07/24/2021 07/24/21 | For Rent | $2,995 | 0.0% | -- | |
| 03/22/2019 03/22/19 | Sold | $359,000 | 0.0% | -- | View Prior Sale |
| 02/06/2019 02/06/19 | For Sale | $359,000 | -- | -- |
Purchase History
| Date | Type | Sale Price | Title Company |
|---|---|---|---|
| Special Warranty Deed | -- | None Available | |
| Special Warranty Deed | $293,000 | -- | |
| Deed | $212,000 | -- |
Mortgage History
| Date | Status | Loan Amount | Loan Type |
|---|---|---|---|
| Previous Owner | $353,018 | Commercial | |
| Previous Owner | $285,550 | FHA | |
| Previous Owner | $100,000 | Purchase Money Mortgage |
Source: West Penn Multi-List
MLS Number: 1725430
APN: 505-S4-A534-0000
- 907 Northridge Dr
- 6742 Old Mars Crider Rd
- 110 Aspen Ln
- 134 Enclave Dr
- 7549 Franklin Rd
- 200 Jaclyn Dr
- 304 Scenic Ridge Ct
- Lot 104, Saint Leonards Ln
- Lot 106, Saint Leonards Ln
- 201 Emerson Pines Dr
- 162 Woodhaven Dr
- 662 Huntington Dr
- 659 Huntington Dr
- 120 Hidden Oak Dr
- 121 Hillvue Dr
- Portland Plan at Laurel Pointe - Low-Maintenance
- Sedona Plan at Laurel Pointe - Low-Maintenance
- Nantucket Plan at Laurel Pointe - Lauren Pointe - Single Family
- Aspen Plan at Laurel Pointe - Low-Maintenance
- Austin Plan at Laurel Pointe - Lauren Pointe - Single Family
- 260 Jameson Way
- 411 Brookside Ct
- 104 Forest Dr
- 5001 Pendleton Way
- 602 Cassandra Dr
- 474 Whitetail Meadows Trail
- 403 Cranford Way
- 119 Founders St
- 8506 Clubside Dr
- 15000 Metropolitan Way
- 1000 Creekview Cir
- 216 Adams Pointe Blvd Unit 10
- 305 Broadstone Dr
- 1000 Adams Pointe Blvd
- 219 Adams Pointe Blvd Unit 11
- 523 E Vanderbilt Dr
- 2703 Pointe View Dr Unit 2703
- 102 Wisconsin Ave
- 1201 Dutilh Rd Unit 12
- 2008 Hemlock Ln
