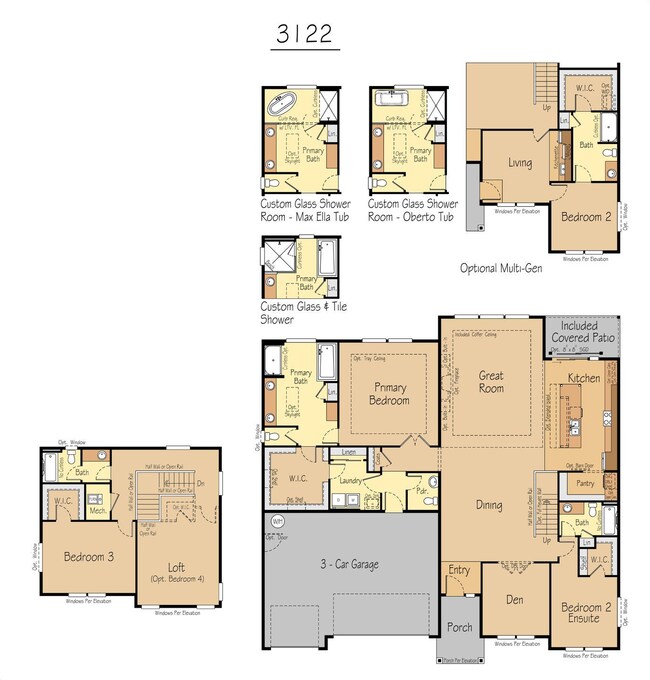The Aspen home plan is a stunning 3,122-square-foot design offering 3 to 4 bedrooms, 2.5 to 3 bathrooms, and a spacious 3-car garage, all thoughtfully crafted to provide flexibility, functionality, and modern comfort. This primary-on-the-main layout welcomes you with an inviting den just off the entry, perfect for a home office, creative space, or hobby room. Adjacent to the den, the formal dining area seamlessly connects to the expansive great room and chef-inspired kitchen, creating a true open-concept layout ideal for gatherings and entertaining. Tucked privately off the great room, the primary suite is a luxurious retreat, featuring a spa-like bathroom with a soaking tub, walk-in shower, a private water closet, and a spacious walk-in closet that conveniently connects to the laundry room. For added personalization, you can choose a bathroom with either a large tile and glass shower or a custom shower room with a freestanding tub, adding a touch of luxury to your daily routine. The main floor also includes a secondary bedroom and a full bathroom, as well as a powder room for guests. For those seeking a multi-generational living solution, this area—featuring the den, bedroom, and full bath—can be transformed into a private multi-gen suite. This flexible option offers a separate entrance, living room, kitchenette, bedroom, and bathroom, providing an ideal space for extended family or long-term guests. Upstairs, you’ll find a spacious third bedroom with its own walk-in...


