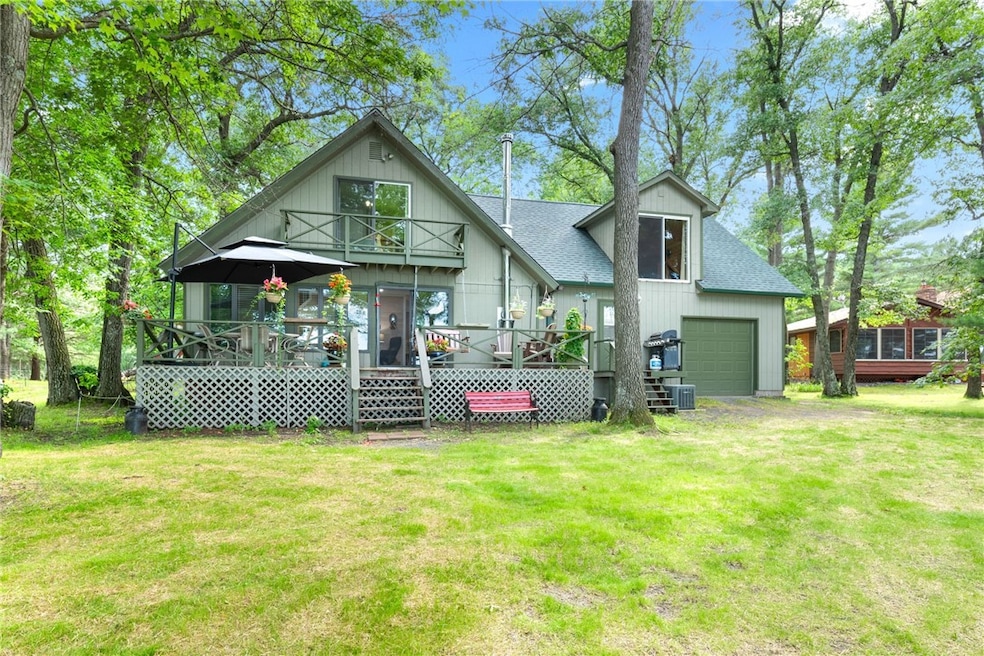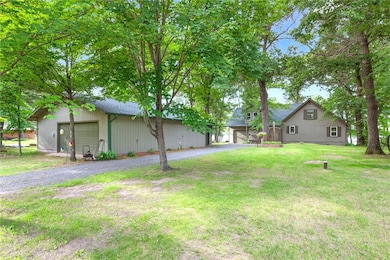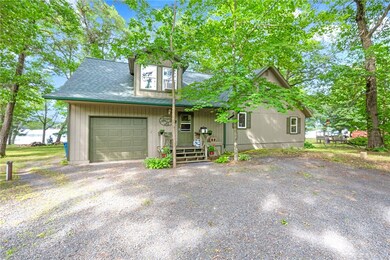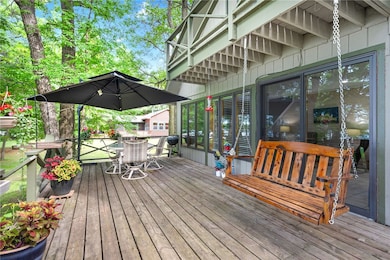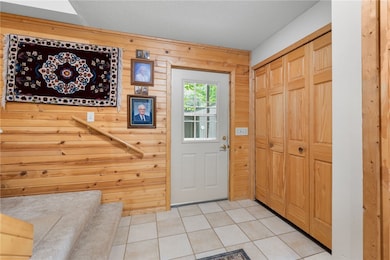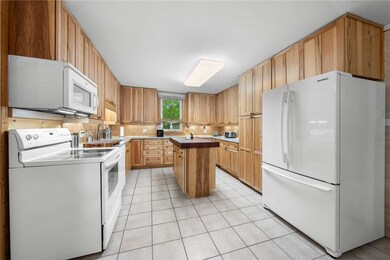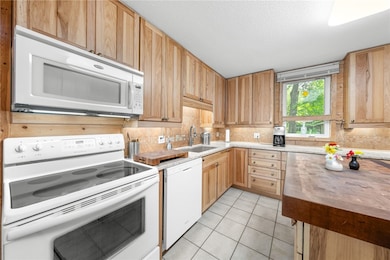
Estimated payment $3,113/month
Highlights
- Lake Front
- No HOA
- Cooling Available
- Deck
- 5 Car Detached Garage
- Shed
About This Home
This spacious custom built lakefront home has something for everyone-high quality finishes, significant storage space, tons of garage space, 4 bedrooms including an expansive primary suite-all on beautiful Clam Lake! Experience peaceful lakefront living while still being close to town. The home has 2 garages-1 attached garage with pass through garage doors, and a 32x37 detached heated garage and workshop. When you enter the home you will love the custom kitchen with quartz countertops, hickory cabinets and a custom built butcher block island made from trees from the property! The addition added in 2004 includes a breathtaking lakeside primary suite featuring vaulted pine ceilings,3 walk-in closets and a private bath with a custom tiled walk-in shower and hickory floors. Relax and enjoy the views of the lake or boat to the 2 lakefront bars! The flat elevation to the water offers convenient access to the lake. Enjoy for the summer or all year round!
Listing Agent
Keller Williams Premier Realty/Vadnais Brokerage Phone: 651-379-1500 License #85028-94 Listed on: 04/24/2025

Home Details
Home Type
- Single Family
Est. Annual Taxes
- $5,603
Year Built
- Built in 1981
Lot Details
- 0.51 Acre Lot
- Lot Dimensions are 233 x 100 x 216 x 117
- Lake Front
Parking
- 5 Car Detached Garage
- Garage Door Opener
Home Design
- Poured Concrete
- Wood Siding
Interior Spaces
- 2,520 Sq Ft Home
- 2-Story Property
- Lake Views
Kitchen
- Microwave
- Dishwasher
Bedrooms and Bathrooms
- 4 Bedrooms
Laundry
- Dryer
- Washer
Outdoor Features
- Deck
- Shed
Utilities
- Cooling Available
- Forced Air Heating System
- Baseboard Heating
- Private Water Source
- Well
Community Details
- No Home Owners Association
Listing and Financial Details
- Assessor Parcel Number 19654
Map
Home Values in the Area
Average Home Value in this Area
Tax History
| Year | Tax Paid | Tax Assessment Tax Assessment Total Assessment is a certain percentage of the fair market value that is determined by local assessors to be the total taxable value of land and additions on the property. | Land | Improvement |
|---|---|---|---|---|
| 2024 | $876 | $69,800 | $33,300 | $36,500 |
| 2023 | $756 | $69,800 | $33,300 | $36,500 |
| 2022 | $711 | $43,100 | $20,100 | $23,000 |
| 2021 | $763 | $43,100 | $20,100 | $23,000 |
| 2020 | $755 | $43,100 | $20,100 | $23,000 |
| 2019 | $705 | $43,100 | $20,100 | $23,000 |
| 2018 | $702 | $43,100 | $20,100 | $23,000 |
| 2017 | $648 | $43,100 | $20,100 | $23,000 |
| 2016 | $657 | $43,100 | $20,100 | $23,000 |
| 2015 | $594 | $43,100 | $20,100 | $23,000 |
| 2013 | $666 | $43,100 | $20,100 | $23,000 |
Property History
| Date | Event | Price | Change | Sq Ft Price |
|---|---|---|---|---|
| 06/18/2025 06/18/25 | Pending | -- | -- | -- |
| 04/24/2025 04/24/25 | For Sale | $475,000 | -- | $188 / Sq Ft |
Purchase History
| Date | Type | Sale Price | Title Company |
|---|---|---|---|
| Interfamily Deed Transfer | -- | None Available |
Similar Homes in Siren, WI
Source: Northwestern Wisconsin Multiple Listing Service
MLS Number: 1590918
APN: 07-030-2-38-16-03-5-05-006-011300
- 6756 Deer Track Rd
- 6597 Hideaway Rd
- 6604 Southview Point
- 6595 Blue Heron Bay Dr
- XXX Twilight Point
- 6541 Blue Heron Bay Dr Unit 8
- 24549 Clam Lake Dr
- 24262 Cumberland Point Rd
- 24940 Sunset Bay Ln Unit 1
- 24964 Sunset Bay Ln Unit 5
- 24968 Sunset Bay Ln Unit 6
- 24956 Sunset Bay Ln Unit 3
- 24952 Sunset Bay Ln Unit 2
- 24960 Sunset Bay Ln Unit 4
- 24945 Sunset Bay Ln Unit 7
- 6268 Polansky Rd
- 6273 Lamphere Rd
- LOT 12 Red Maple Ln
- 25132 Clam Shell Ln
- LOT 11 Red Maple Ln
