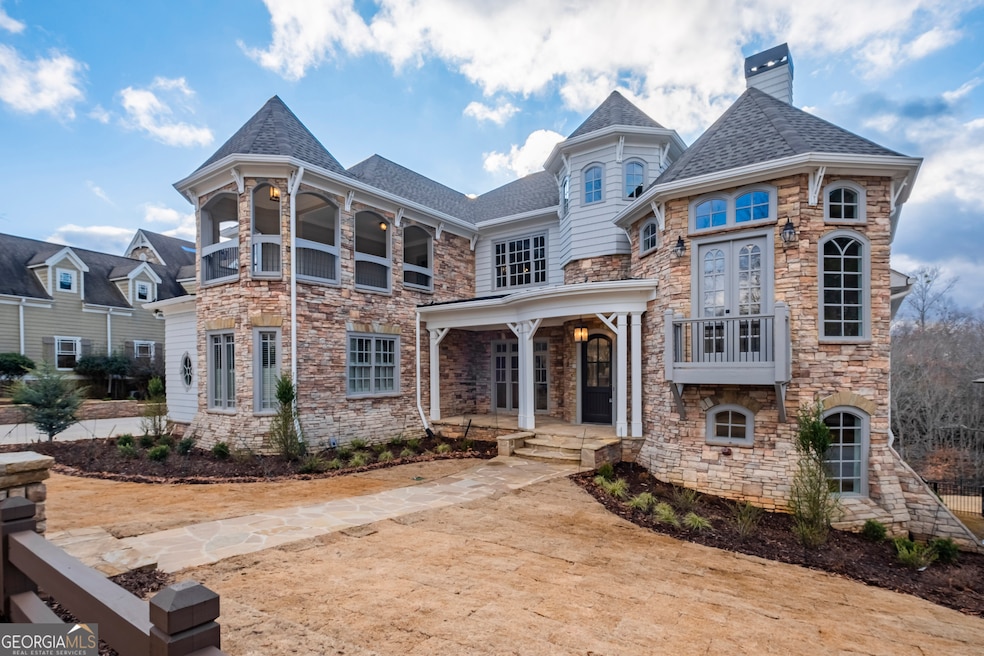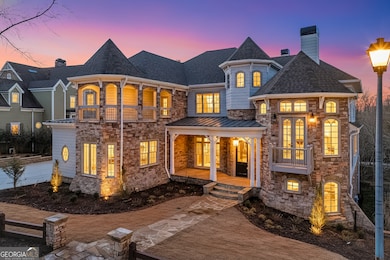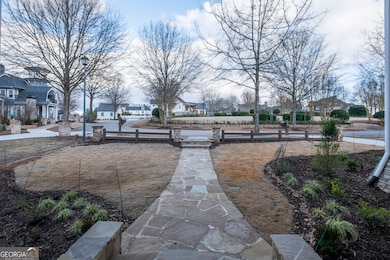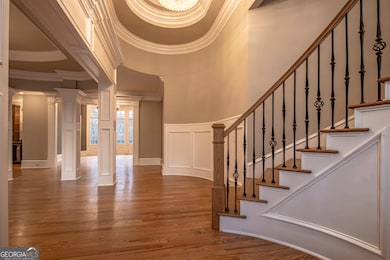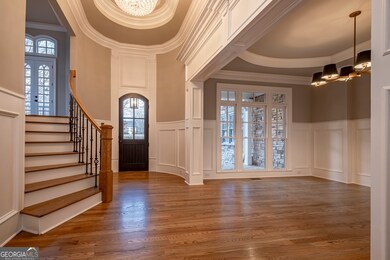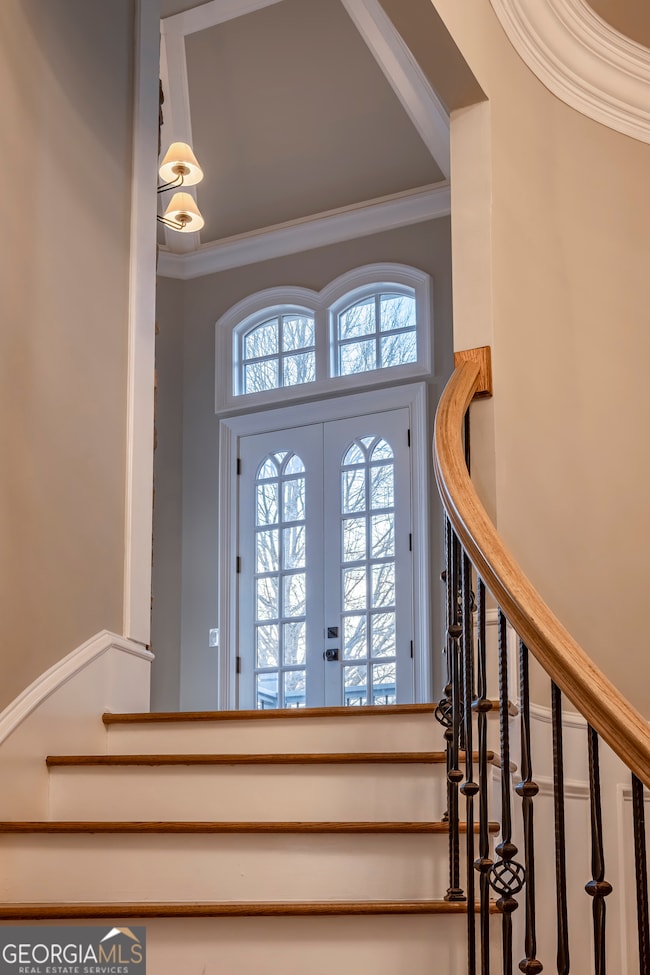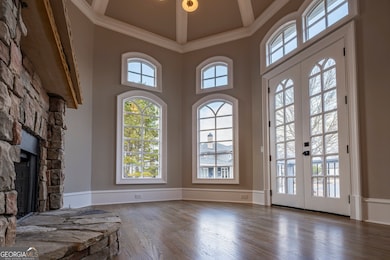6756 Hedge Row Ln Gainesville, GA 30506
Estimated payment $15,095/month
Highlights
- Marina
- 1 Boat Dock
- Home Theater
- Lake Front
- Fitness Center
- Gated Community
About This Home
Welcome to this extraordinary, newly renovated luxury home where timeless elegance meets modern sophistication. Soaring ceilings, custom millwork, floor-to-ceiling windows, designer lighting, and six gas fireplaces create an awe-inspiring ambiance. Spanning three finished levels, the home features an elevator, a main-level primary suite, four secondary ensuite bedrooms upstairs, and one on the terrace level-perfect for guests or multi-generational living. The primary suite is a private retreat with fireplace, sitting area, heated bathroom floors, soaking tub, bidet, double sinks, glass shower, and a multi-level custom closet with laundry and flex space. The chef's kitchen boasts state-of-the-art appliances, Taj Mahal quartzite island, soapstone countertops, Zellige tile backsplash, hidden coffee nook with pot filler, double refrigerators, and four ovens. A prep kitchen, large pantry, and open views to the casual dining area, family room, and two-story double-sided oak fireplace enhance the main level. Additional spaces include a wet bar, homework/command center, formal dining room, library with stone fireplace, and office with balcony. Upstairs, four spacious ensuite bedrooms accompany a media room, sitting area, and stunning laundry room with dual washers/dryers and pet wash station. The terrace level offers a family-friendly game area with snack bar and home theater, plus an adult space with fireplace, whiskey/wine room, and private guest suite with coffee and wine bar. Recent upgrades include a new roof, four new HVAC units, driveway, upper deck, and patio. A dedicated boat slip (D52) is included. Located in the exclusive Marina Bay community with top-tier Lake Lanier amenities-tennis, pickleball, pool, clubhouse, fitness center, parks, playground, and shaded sidewalks-this home offers the life you've always imagined.
Home Details
Home Type
- Single Family
Est. Annual Taxes
- $20,736
Year Built
- Built in 2006 | Remodeled
Lot Details
- 0.49 Acre Lot
- Lake Front
- Back Yard Fenced
- Private Lot
- Level Lot
- Sprinkler System
- Wooded Lot
- Garden
HOA Fees
- $217 Monthly HOA Fees
Home Design
- Craftsman Architecture
- Traditional Architecture
- European Architecture
- Composition Roof
- Stone Siding
- Stone
Interior Spaces
- 3-Story Property
- Wet Bar
- Rear Stairs
- Home Theater Equipment
- Bookcases
- Tray Ceiling
- High Ceiling
- Ceiling Fan
- Double Pane Windows
- Two Story Entrance Foyer
- Family Room with Fireplace
- 6 Fireplaces
- Great Room
- Living Room with Fireplace
- Dining Room Seats More Than Twelve
- Breakfast Room
- Formal Dining Room
- Home Theater
- Home Office
- Library
- Bonus Room
- Sun or Florida Room
- Home Gym
- Keeping Room
- Wood Flooring
Kitchen
- Walk-In Pantry
- Built-In Double Oven
- Cooktop
- Microwave
- Ice Maker
- Dishwasher
- Stainless Steel Appliances
- Kitchen Island
- Solid Surface Countertops
Bedrooms and Bathrooms
- 6 Bedrooms | 1 Primary Bedroom on Main
- Fireplace in Primary Bedroom
- In-Law or Guest Suite
- Double Vanity
- Soaking Tub
Laundry
- Laundry in Mud Room
- Laundry Room
- Laundry in Hall
- Laundry on upper level
- Dryer
- Washer
Basement
- Basement Fills Entire Space Under The House
- Interior and Exterior Basement Entry
- Fireplace in Basement
- Finished Basement Bathroom
- Natural lighting in basement
Home Security
- Home Security System
- Intercom
- Fire and Smoke Detector
Parking
- 3 Car Garage
- Parking Accessed On Kitchen Level
- Side or Rear Entrance to Parking
- Garage Door Opener
Outdoor Features
- 1 Boat Dock
- Dock Rights
- Deck
- Patio
- Outdoor Fireplace
Schools
- Sardis Elementary School
- Chestatee Middle School
- Chestatee High School
Utilities
- Forced Air Zoned Heating and Cooling System
- Dual Heating Fuel
- Heating System Uses Natural Gas
- Private Sewer
- Cable TV Available
Additional Features
- Accessible Elevator Installed
- Energy-Efficient Thermostat
- Property is near shops
Listing and Financial Details
- Tax Lot 347
Community Details
Overview
- $1,800 Initiation Fee
- Marina Bay Subdivision
- Community Lake
Recreation
- Marina
- Tennis Courts
- Fitness Center
- Community Pool
Additional Features
- Clubhouse
- Gated Community
Map
Home Values in the Area
Average Home Value in this Area
Tax History
| Year | Tax Paid | Tax Assessment Tax Assessment Total Assessment is a certain percentage of the fair market value that is determined by local assessors to be the total taxable value of land and additions on the property. | Land | Improvement |
|---|---|---|---|---|
| 2024 | $22,511 | $909,440 | $183,400 | $726,040 |
| 2023 | $21,687 | $876,040 | $144,120 | $731,920 |
| 2022 | $10,878 | $796,280 | $139,920 | $656,360 |
| 2021 | $12,439 | $471,720 | $39,880 | $431,840 |
| 2020 | $12,808 | $471,720 | $39,880 | $431,840 |
| 2019 | $11,259 | $471,720 | $39,880 | $431,840 |
| 2018 | $12,344 | $435,840 | $19,840 | $416,000 |
| 2017 | $11,760 | $419,560 | $19,840 | $399,720 |
| 2016 | $11,836 | $432,920 | $33,200 | $399,720 |
| 2015 | $6,648 | $490,840 | $73,200 | $417,640 |
| 2014 | $6,648 | $490,840 | $73,200 | $417,640 |
Property History
| Date | Event | Price | List to Sale | Price per Sq Ft | Prior Sale |
|---|---|---|---|---|---|
| 11/06/2025 11/06/25 | Price Changed | $2,495,000 | -3.9% | $243 / Sq Ft | |
| 08/11/2025 08/11/25 | Price Changed | $2,595,000 | -7.2% | $252 / Sq Ft | |
| 07/01/2025 07/01/25 | Price Changed | $2,795,000 | -6.2% | $272 / Sq Ft | |
| 04/09/2025 04/09/25 | For Sale | $2,980,000 | +183.8% | $290 / Sq Ft | |
| 10/19/2021 10/19/21 | Sold | $1,050,000 | 0.0% | $106 / Sq Ft | View Prior Sale |
| 09/17/2021 09/17/21 | Off Market | $1,050,000 | -- | -- | |
| 07/22/2021 07/22/21 | For Sale | $970,000 | 0.0% | $98 / Sq Ft | |
| 07/06/2021 07/06/21 | Pending | -- | -- | -- | |
| 04/12/2021 04/12/21 | For Sale | $970,000 | -7.6% | $98 / Sq Ft | |
| 04/05/2021 04/05/21 | Off Market | $1,050,000 | -- | -- | |
| 04/05/2021 04/05/21 | For Sale | $970,000 | +61.7% | $98 / Sq Ft | |
| 02/28/2013 02/28/13 | Sold | $600,000 | -23.1% | $48 / Sq Ft | View Prior Sale |
| 02/01/2013 02/01/13 | Pending | -- | -- | -- | |
| 11/14/2011 11/14/11 | For Sale | $779,900 | -- | $62 / Sq Ft |
Purchase History
| Date | Type | Sale Price | Title Company |
|---|---|---|---|
| Warranty Deed | $199,900 | -- | |
| Warranty Deed | $1,050,000 | -- | |
| Warranty Deed | $600,000 | -- | |
| Foreclosure Deed | $825,000 | -- | |
| Quit Claim Deed | -- | -- | |
| Quit Claim Deed | -- | -- | |
| Deed | $1,680,000 | -- | |
| Deed | -- | -- |
Mortgage History
| Date | Status | Loan Amount | Loan Type |
|---|---|---|---|
| Previous Owner | $400,000 | New Conventional | |
| Previous Owner | $1,176,000 | New Conventional |
Source: Georgia MLS
MLS Number: 10496651
APN: 10-00017-00-088
- 6725 Marina Ridge Rd
- 6407 Grand Marina Cir
- 6719 Grand Marina Cir
- 6598 Grand Marina Cir
- 6123 Grand Marina Cir
- 7114 Nightfall Ln
- 6226 Random Winds Bluff
- 7150 Bluebird Cove
- 6225 Random Winds Bluff
- 6135 Grand Marina Cir
- 7054 Hammock Trail
- 7070 Hammock Trail
- 6109 Grand Marina Cir
- 6105 Grand Marina Cir
- 6011 Windjammer Way
- 5746 Nix Bridge Rd
- 61 View Point Dr
- 984 Overlook Dr
- 6710 Sawnee Way
- 6590 Old Still Trail
- 8445 Deliah Way
- 5654 Old Wilkie Rd
- 7255 Wits End Dr
- 7255 Wits End Dr
- 611 Couch Rd
- 3473 Mckenzie Dr
- 173 Mountainside Dr E
- 62 Dawson Club Way Unit Myrtle
- 62 Dawson Club Way Unit Caraway
- 62 Dawson Club Way Unit Poppy
- 18 Phaeton Ln
- 144 Briarwood Dr E
- 40 Lumpkin Ln
- 131 Shelter Ln E
- 65 Hughes Pl Dr
