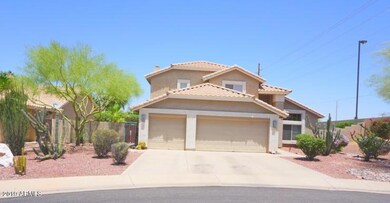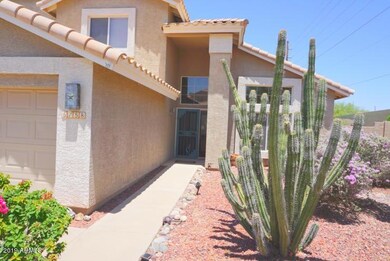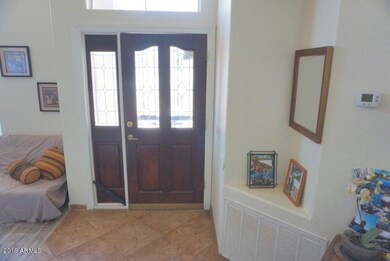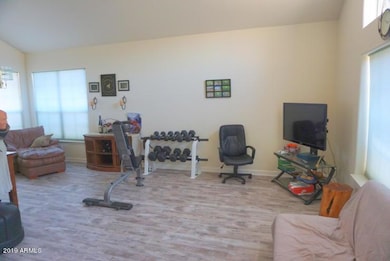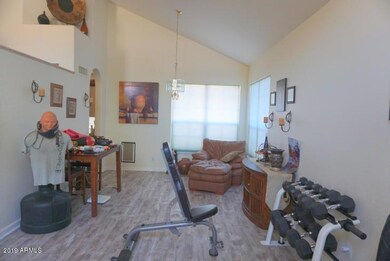
6758 E Villeroy Cir Mesa, AZ 85215
Red Mountain Ranch NeighborhoodHighlights
- Golf Course Community
- Fitness Center
- Mountain View
- Franklin at Brimhall Elementary School Rated A
- Play Pool
- Vaulted Ceiling
About This Home
As of August 2024CHARMING! 4 bedroom, 3 bath, 3car garage, 2544 sf home nestled in the sought-after community of Red Mountain Ranch w/mountain views & stunning, artistic Arizona sunsets! This community is located in a top excelling Mesa School district! You are welcomed w/picturesque views of the POOL & landscaped backyard! Light, bright, open, floor plan w/soaring ceilings, art & media niches! Updated flooring! GRANITE Countertops in kitchen. Open, spacious eat-in kitchen w/breakfast bar, smooth-top range, B-I microwave, & counter space galore! Dramatic double door entry to Master Suite w/walk-in closet, relaxing garden tub, separate shower, double sinks! Balcony off Master bedroom. Jack & Jill bathroom between 2 upstairs bedrooms... Updated lighting & fans, upgraded window treatments, raised panel doors, Water Softener! Storage cabinets in garage on 3 walls! Covered patio & very private, backyard! Great for entertaining! Over-sized backyard w/enough room for the Pool! Park in Subdivision. Close to restaurants, shopping, hiking & freeways.
Home Details
Home Type
- Single Family
Est. Annual Taxes
- $3,355
Year Built
- Built in 1994
Lot Details
- 9,984 Sq Ft Lot
- Cul-De-Sac
- Block Wall Fence
- Front and Back Yard Sprinklers
- Sprinklers on Timer
- Grass Covered Lot
HOA Fees
- $68 Monthly HOA Fees
Parking
- 3 Car Direct Access Garage
- Garage Door Opener
Home Design
- Wood Frame Construction
- Tile Roof
- Built-Up Roof
- Stucco
Interior Spaces
- 2,544 Sq Ft Home
- 2-Story Property
- Vaulted Ceiling
- Double Pane Windows
- Solar Screens
- Family Room with Fireplace
- Mountain Views
- Washer and Dryer Hookup
Kitchen
- Eat-In Kitchen
- Breakfast Bar
- ENERGY STAR Qualified Appliances
- Granite Countertops
Flooring
- Carpet
- Laminate
- Tile
Bedrooms and Bathrooms
- 4 Bedrooms
- Primary Bathroom is a Full Bathroom
- 3 Bathrooms
- Dual Vanity Sinks in Primary Bathroom
- Hydromassage or Jetted Bathtub
- Bathtub With Separate Shower Stall
Pool
- Play Pool
- Pool Pump
Outdoor Features
- Covered patio or porch
Schools
- Red Mountain Ranch Elementary School
- Shepherd Junior High School
- Red Mountain High School
Utilities
- Central Air
- Heating Available
- High Speed Internet
- Cable TV Available
Listing and Financial Details
- Tax Lot 47
- Assessor Parcel Number 141-70-828
Community Details
Overview
- Association fees include ground maintenance
- Red Mountain Ranch Association, Phone Number (602) 981-6480
- Built by UDC Homes
- Parcel 6 At Red Mountain Ranch Lot 1 164 Tr A J Subdivision
Amenities
- Recreation Room
Recreation
- Golf Course Community
- Tennis Courts
- Community Playground
- Fitness Center
- Community Pool
- Community Spa
Ownership History
Purchase Details
Home Financials for this Owner
Home Financials are based on the most recent Mortgage that was taken out on this home.Purchase Details
Home Financials for this Owner
Home Financials are based on the most recent Mortgage that was taken out on this home.Purchase Details
Home Financials for this Owner
Home Financials are based on the most recent Mortgage that was taken out on this home.Purchase Details
Home Financials for this Owner
Home Financials are based on the most recent Mortgage that was taken out on this home.Purchase Details
Purchase Details
Home Financials for this Owner
Home Financials are based on the most recent Mortgage that was taken out on this home.Purchase Details
Home Financials for this Owner
Home Financials are based on the most recent Mortgage that was taken out on this home.Similar Homes in Mesa, AZ
Home Values in the Area
Average Home Value in this Area
Purchase History
| Date | Type | Sale Price | Title Company |
|---|---|---|---|
| Warranty Deed | $655,000 | Security Title Agency | |
| Warranty Deed | $365,000 | Magnus Title Agency Llc | |
| Warranty Deed | $330,000 | North American Title Company | |
| Special Warranty Deed | $300,000 | First American Title Ins Co | |
| Trustee Deed | $391,500 | Security Title Agency | |
| Warranty Deed | $187,000 | First American Title | |
| Joint Tenancy Deed | $183,452 | First Service Title Agency I |
Mortgage History
| Date | Status | Loan Amount | Loan Type |
|---|---|---|---|
| Open | $635,350 | New Conventional | |
| Previous Owner | $265,000 | New Conventional | |
| Previous Owner | $264,000 | New Conventional | |
| Previous Owner | $50,000 | Credit Line Revolving | |
| Previous Owner | $233,000 | New Conventional | |
| Previous Owner | $240,000 | New Conventional | |
| Previous Owner | $398,400 | Fannie Mae Freddie Mac | |
| Previous Owner | $61,000 | Credit Line Revolving | |
| Previous Owner | $226,400 | Unknown | |
| Previous Owner | $149,600 | New Conventional | |
| Previous Owner | $174,250 | New Conventional |
Property History
| Date | Event | Price | Change | Sq Ft Price |
|---|---|---|---|---|
| 08/22/2024 08/22/24 | Sold | $655,000 | +0.8% | $257 / Sq Ft |
| 07/22/2024 07/22/24 | For Sale | $650,000 | 0.0% | $255 / Sq Ft |
| 07/21/2024 07/21/24 | Pending | -- | -- | -- |
| 06/24/2024 06/24/24 | For Sale | $650,000 | +78.1% | $255 / Sq Ft |
| 07/24/2019 07/24/19 | Sold | $365,000 | 0.0% | $143 / Sq Ft |
| 06/10/2019 06/10/19 | For Sale | $365,000 | +10.6% | $143 / Sq Ft |
| 12/19/2014 12/19/14 | Sold | $330,000 | -5.2% | $130 / Sq Ft |
| 11/28/2014 11/28/14 | Pending | -- | -- | -- |
| 10/14/2014 10/14/14 | Price Changed | $348,000 | -0.6% | $137 / Sq Ft |
| 07/11/2014 07/11/14 | For Sale | $350,000 | -- | $138 / Sq Ft |
Tax History Compared to Growth
Tax History
| Year | Tax Paid | Tax Assessment Tax Assessment Total Assessment is a certain percentage of the fair market value that is determined by local assessors to be the total taxable value of land and additions on the property. | Land | Improvement |
|---|---|---|---|---|
| 2025 | $2,314 | $38,639 | -- | -- |
| 2024 | $3,244 | $36,799 | -- | -- |
| 2023 | $3,244 | $47,450 | $9,490 | $37,960 |
| 2022 | $3,173 | $35,570 | $7,110 | $28,460 |
| 2021 | $3,259 | $33,400 | $6,680 | $26,720 |
| 2020 | $3,216 | $30,770 | $6,150 | $24,620 |
| 2019 | $3,495 | $29,230 | $5,840 | $23,390 |
| 2018 | $3,355 | $27,460 | $5,490 | $21,970 |
| 2017 | $3,304 | $27,650 | $5,530 | $22,120 |
| 2016 | $3,243 | $27,510 | $5,500 | $22,010 |
| 2015 | $3,048 | $26,730 | $5,340 | $21,390 |
Agents Affiliated with this Home
-

Seller's Agent in 2024
Lorraine Ryall
KOR Properties
(602) 571-6799
19 in this area
180 Total Sales
-
C
Buyer's Agent in 2024
Christa Bormann
Real Broker
(623) 498-2992
1 in this area
5 Total Sales
-

Seller's Agent in 2019
Amy Laidlaw
HomeSmart
(602) 695-1142
2 in this area
196 Total Sales
-

Buyer's Agent in 2019
David Rose
Realty ONE Group
(480) 726-2100
49 Total Sales
-

Seller's Agent in 2014
Gerry Bush
RE/MAX
(602) 821-5678
2 in this area
9 Total Sales
Map
Source: Arizona Regional Multiple Listing Service (ARMLS)
MLS Number: 5937867
APN: 141-70-828
- 4146 N Lomond
- 7013 E Summit Trail Cir
- 6334 E Viewmont Dr Unit 9
- 6334 E Viewmont Dr Unit 29
- 6446 E Trailridge Cir Unit 59
- 6929 E Trailridge Cir
- 6460 E Trailridge Cir Unit 2
- 4317 N Brighton Cir
- 6931 E Teton Cir
- 3856 N St Elias Cir
- 3946 N Pinnacle Hills Cir
- 7445 E Eagle Crest Dr Unit 1111
- 7445 E Eagle Crest Dr Unit 1015
- 7445 E Eagle Crest Dr Unit 1064
- 7445 E Eagle Crest Dr Unit 1068
- 7445 E Eagle Crest Dr Unit 1094
- 3837 N Sonoran Hills
- 3832 N Gallatin
- 6459 E Sugarloaf St
- 6936 E Snowdon St


