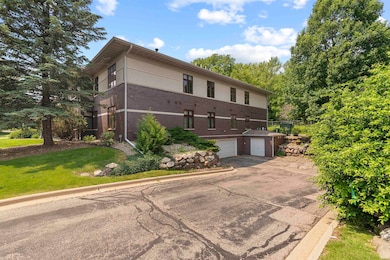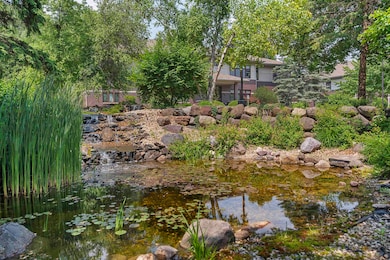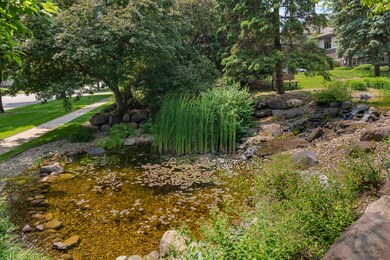
6758 Raymond Rd Unit 109 Madison, WI 53719
Estimated payment $2,632/month
Highlights
- Property is near a park
- Wood Flooring
- End Unit
- Spring Harbor Middle School Rated A-
- Sun or Florida Room
- Den
About This Home
Beautifully maintained first-floor condominium on the West side of Madison. This 2-bedroom, 2-bath unit boasts an open layout with practical living spaces and natural light. A generously sized living area featuring large windows creates a warm and inviting atmosphere with gas fireplace and nature views. Large kitchen includes a spacious breakfast bar. The primary bedroom suite has a large walk-in closet and a full ensuite bathroom. Additional features include a second bedroom, bathroom, and den, as well as in-unit laundry and plenty of storage throughout. Trash, water/sewer, snow removal, lawn care included. he building also features secure entry, underground heated parking, private storage area, and beautifully landscaped grounds with pond backing up to Elver Park.
Listing Agent
Berkshire Hathaway HomeServices True Realty License #59547-90 Listed on: 06/03/2025

Property Details
Home Type
- Condominium
Est. Annual Taxes
- $4,232
Year Built
- Built in 1999
HOA Fees
- $568 Monthly HOA Fees
Home Design
- Garden Home
- Brick Exterior Construction
- Stucco Exterior
Interior Spaces
- 1,564 Sq Ft Home
- Gas Fireplace
- Den
- Sun or Florida Room
- Storage Room
- Wood Flooring
Kitchen
- Breakfast Bar
- Oven or Range
- <<microwave>>
- Dishwasher
- Kitchen Island
- Disposal
Bedrooms and Bathrooms
- 2 Bedrooms
- Walk-In Closet
- 2 Full Bathrooms
- Bathtub and Shower Combination in Primary Bathroom
- Bathtub
Laundry
- Laundry on main level
- Dryer
- Washer
Schools
- Anana Elementary School
- Jefferson Middle School
- Memorial High School
Utilities
- Forced Air Cooling System
- Water Softener
- Cable TV Available
Additional Features
- End Unit
- Property is near a park
Community Details
- Association fees include parking, water/sewer, trash removal, snow removal, common area maintenance, common area insurance, reserve fund, lawn maintenance
- 8 Units
- Located in the Park Hills Condominium master-planned community
- Property Manager
Listing and Financial Details
- Assessor Parcel Number 0708-363-1313-3
Map
Home Values in the Area
Average Home Value in this Area
Tax History
| Year | Tax Paid | Tax Assessment Tax Assessment Total Assessment is a certain percentage of the fair market value that is determined by local assessors to be the total taxable value of land and additions on the property. | Land | Improvement |
|---|---|---|---|---|
| 2024 | $9,198 | $279,700 | $19,100 | $260,600 |
| 2023 | $4,232 | $254,300 | $17,400 | $236,900 |
| 2021 | $3,932 | $201,000 | $15,700 | $185,300 |
| 2020 | $3,870 | $184,400 | $15,700 | $168,700 |
| 2019 | $3,862 | $184,400 | $15,700 | $168,700 |
| 2018 | $3,644 | $173,600 | $15,700 | $157,900 |
| 2017 | $3,399 | $155,000 | $15,700 | $139,300 |
| 2016 | $3,486 | $155,000 | $15,700 | $139,300 |
| 2015 | $3,691 | $138,700 | $15,700 | $123,000 |
| 2014 | $3,151 | $138,700 | $15,700 | $123,000 |
| 2013 | $3,328 | $144,500 | $15,700 | $128,800 |
Property History
| Date | Event | Price | Change | Sq Ft Price |
|---|---|---|---|---|
| 06/11/2025 06/11/25 | For Sale | $309,000 | 0.0% | $198 / Sq Ft |
| 06/03/2025 06/03/25 | Off Market | $309,000 | -- | -- |
Similar Homes in Madison, WI
Source: South Central Wisconsin Multiple Listing Service
MLS Number: 2001319
APN: 0708-363-1313-3
- 6835 Raymond Rd
- 12 Deer Point Trail Unit 12
- 3 Deer Point Trail
- 6633 Raymond Rd Unit 2
- 1603 Mckenna Blvd
- 2305 Mckenna Blvd
- 6513 Tottenham Rd
- 2606 Mckenna Blvd
- 29 Pilgrim Cir
- 2806 Mckenna Blvd
- 2413 Ravenswood Rd
- 2602 Sara Rd
- 1109 Mckenna Blvd Unit G
- 6817 Putnam Rd
- 2806 Maple Grove Dr
- 1114 Gammon Ln
- 1602 Golden Oak Ln
- 6726 Park Ridge Dr Unit C
- 6710 Park Ridge Dr Unit B
- 1010 Gammon Ln Unit 3
- 6725-6848 Tottenham Rd
- 1815 Brittany Place
- 2105-2165 Muir Field Rd
- 1202 Mckenna Blvd
- 1042 Mckenna Blvd
- 1132 Morraine View Dr Unit 104
- 1124-1148 Morraine View Dr
- 7602 Midtown Rd
- 2881 Cimarron Trail Unit G
- 6701-6785 Schroeder Rd
- 3009 Cimarron Trail
- 6840 Schroeder Rd
- 1 Jason Cir
- 6530 Schroeder Rd
- 3038 Jason Place Unit 3038 Jason Pl
- 2850 Bedrock Ln
- 3021 Maple Valley Dr
- 6801-6925 Chester Dr
- 6120 Strathmore Ln Unit 1
- 3204 Golden Copper Ln






