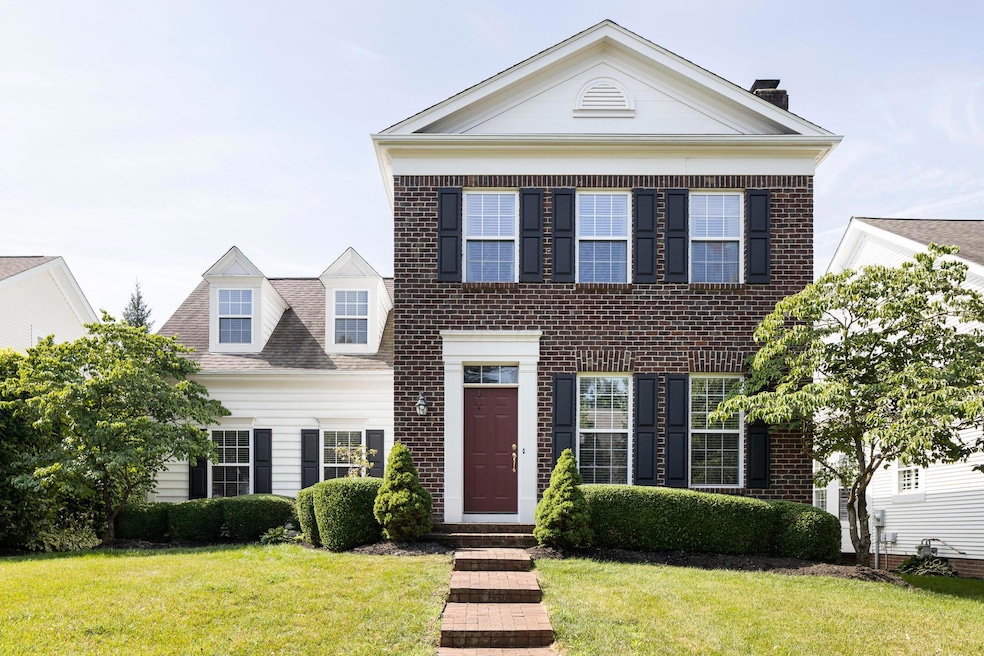
6759 Headwater Trail New Albany, OH 43054
Fodor NeighborhoodEstimated payment $3,790/month
Highlights
- Traditional Architecture
- Loft
- Patio
- New Albany Primary School Rated A
- 2 Car Attached Garage
- Home Security System
About This Home
This spacious 3-bedroom, 2.5-bath home in Hampsted Green offers a spacious, light-filled layout ideal for daily living. The kitchen features wood cabinetry, a large center island, gas stove, and an inviting eating area framed by windows. Just steps away, a convenient half bath and first-floor laundry add ease to daily routines. The living room centers on a cozy gas log fireplace, perfect for relaxing or entertaining. Upstairs, a versatile bonus room can serve as a media room, play area, or home office. The vaulted primary suite includes dual vanities, a soaking tub, separate shower, and walk-in closet. Two additional bedrooms share a full bath, providing ample space for family or guests. A two-car garage offers convenient parking and extra storage. Outside, a shaded brick patio creates a private retreat for gatherings or quiet evenings. A full unfinished basement offers plenty of storage or future expansion potential. All just minutes from Market Square and New Albany Schools Campus.
Open House Schedule
-
Thursday, August 14, 20254:00 to 6:00 pm8/14/2025 4:00:00 PM +00:008/14/2025 6:00:00 PM +00:00Add to Calendar
Home Details
Home Type
- Single Family
Est. Annual Taxes
- $8,858
Year Built
- Built in 2001
HOA Fees
- $46 Monthly HOA Fees
Parking
- 2 Car Attached Garage
Home Design
- Traditional Architecture
- Brick Exterior Construction
- Block Foundation
- Vinyl Siding
Interior Spaces
- 2,039 Sq Ft Home
- 2-Story Property
- Gas Log Fireplace
- Insulated Windows
- Loft
- Bonus Room
- Home Security System
- Basement
Kitchen
- Gas Range
- Microwave
- Dishwasher
Flooring
- Carpet
- Ceramic Tile
Bedrooms and Bathrooms
- 3 Bedrooms
Laundry
- Laundry on main level
- Electric Dryer Hookup
Utilities
- Forced Air Heating and Cooling System
- Heating System Uses Gas
- Gas Water Heater
Additional Features
- Patio
- 6,534 Sq Ft Lot
Community Details
- Association Phone (614) 939-8615
- Sarah Peebles HOA
Listing and Financial Details
- Assessor Parcel Number 545-241650
Map
Home Values in the Area
Average Home Value in this Area
Tax History
| Year | Tax Paid | Tax Assessment Tax Assessment Total Assessment is a certain percentage of the fair market value that is determined by local assessors to be the total taxable value of land and additions on the property. | Land | Improvement |
|---|---|---|---|---|
| 2024 | $8,858 | $162,890 | $42,630 | $120,260 |
| 2023 | $8,786 | $162,890 | $42,630 | $120,260 |
| 2022 | $8,283 | $117,120 | $22,860 | $94,260 |
| 2021 | $7,941 | $117,120 | $22,860 | $94,260 |
| 2020 | $7,881 | $117,120 | $22,860 | $94,260 |
| 2019 | $7,229 | $97,690 | $19,080 | $78,610 |
| 2018 | $7,016 | $97,690 | $19,080 | $78,610 |
| 2017 | $7,053 | $97,690 | $19,080 | $78,610 |
| 2016 | $6,887 | $85,650 | $18,660 | $66,990 |
| 2015 | $6,902 | $85,650 | $18,660 | $66,990 |
| 2014 | $6,596 | $85,650 | $18,660 | $66,990 |
| 2013 | $3,404 | $81,585 | $17,780 | $63,805 |
Property History
| Date | Event | Price | Change | Sq Ft Price |
|---|---|---|---|---|
| 07/24/2025 07/24/25 | For Sale | $549,000 | -- | $269 / Sq Ft |
Purchase History
| Date | Type | Sale Price | Title Company |
|---|---|---|---|
| Survivorship Deed | $252,100 | Transohio Residential Title |
Mortgage History
| Date | Status | Loan Amount | Loan Type |
|---|---|---|---|
| Previous Owner | $160,300 | New Conventional | |
| Previous Owner | $213,600 | Purchase Money Mortgage |
Similar Homes in New Albany, OH
Source: Columbus and Central Ohio Regional MLS
MLS Number: 225026148
APN: 545-241650
- 5129 Marks Ct
- 5650 Harlem Rd
- 7169 Fernridge Dr
- 5332 Ruth Amy Ave
- 7200 Fernridge Dr
- 7126 Fodor Rd
- 5556 Falco Dr
- 5105 Heath Gate Dr
- 7292 Halcyon Place
- 6457 Herb Garden Ct
- 0 N Hamilton Rd
- 6828 Silverrock Dr Unit 6828
- 4688 Albany Park Dr
- 6789 Rolfe Ave
- 5424 Tathwell Dr Unit 45
- 6797 Rolfe Ave
- 6918 Rothwell St
- 5380 Nottinghamshire Ln
- 5608 Apothecary Way
- 5624 Apothecary Way
- 7200 Fernridge Dr
- 4804 Sapwood Dr
- 6249 Walton Breck Way
- 6770 Printers Blvd
- 6300 Calebs Creek Way
- 5935 Central College Rd
- 5300 Oak Passage Dr
- 5188 Warner Rd
- 5451 Olivia Michal Place
- 5700 Rocky Ridge Landings Dr
- 5060 Warner Rd
- 4901 Warner Rd
- 6323 Arvada Ave Unit ID1257781P
- 4985 Warner Rd
- 5679 Marshfield Dr
- 5746 Leila Ln
- 5761 Fenimore Trail Dr W Unit ID1257792P
- 6006 Turnwood Dr Unit 701
- 5799 Fenimore Trail Dr W Unit ID1257770P
- 5799 Fenimore Trail Dr W Unit ID1257762P






