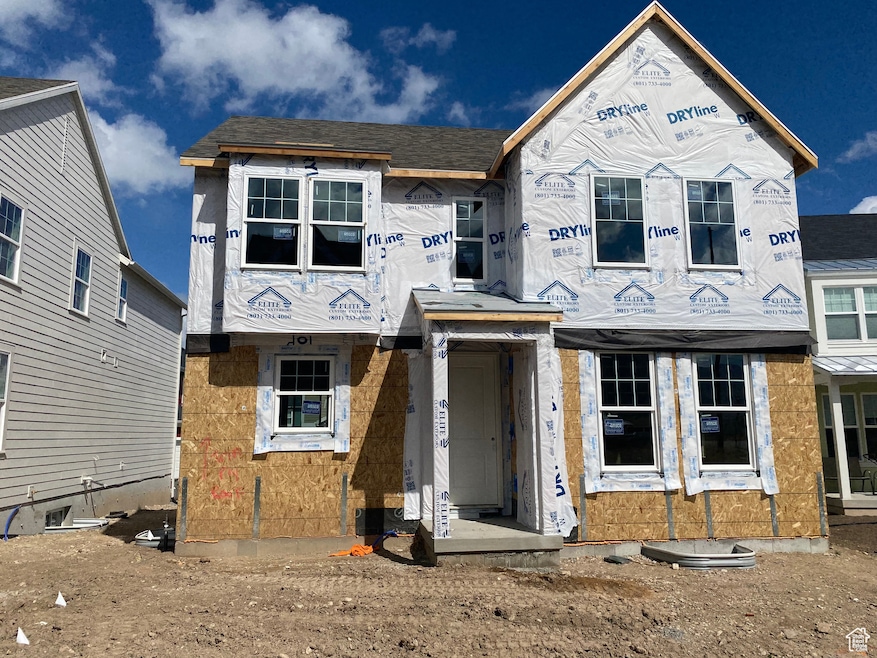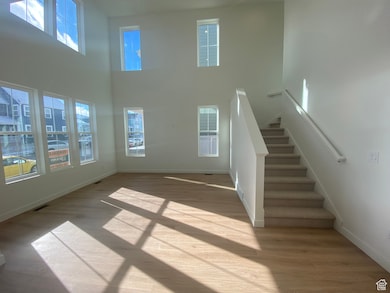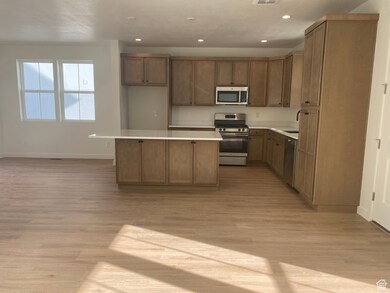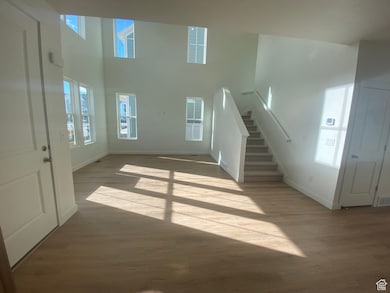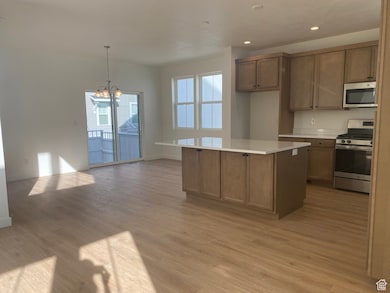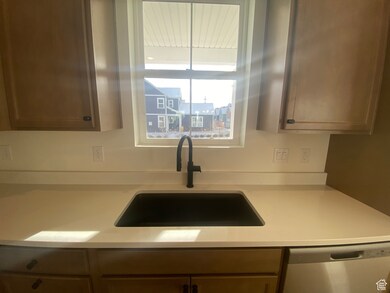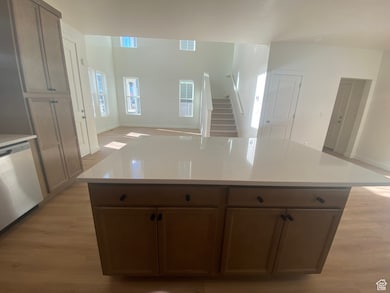
6759 W Skip Rock Rd South Jordan, UT 84009
Daybreak NeighborhoodEstimated payment $4,052/month
Highlights
- Concierge
- In Ground Pool
- Clubhouse
- New Construction
- ENERGY STAR Certified Homes
- 1-minute walk to Matchpoint Park
About This Home
New + Daybreak home! Come see this Charming almost finished home in the Daybreak community. It features a spacious kitchen with a window above the sink, and a living room with large double-story ceilings. The owner's suite is very spacious includes a soaker tub, walk-in shower, and double vanity. The home also offers a nice backyard with a 6-foot privacy fence. Finished home pics are of home we built with same floorplan. Call to schedule a showing!
Home Details
Home Type
- Single Family
Year Built
- Built in 2025 | New Construction
Lot Details
- 3,485 Sq Ft Lot
- Partially Fenced Property
- Landscaped
- Sprinkler System
- Property is zoned Single-Family, 1301
HOA Fees
- $143 Monthly HOA Fees
Parking
- 2 Car Attached Garage
Home Design
- Stucco
Interior Spaces
- 2,660 Sq Ft Home
- 3-Story Property
- Vaulted Ceiling
- Double Pane Windows
- Smart Doorbell
- Great Room
- Carpet
- Basement Fills Entire Space Under The House
- Smart Thermostat
- Electric Dryer Hookup
Kitchen
- Gas Range
- Free-Standing Range
Bedrooms and Bathrooms
- 3 Bedrooms
- Walk-In Closet
- Bathtub With Separate Shower Stall
Eco-Friendly Details
- ENERGY STAR Certified Homes
Pool
- In Ground Pool
- Fence Around Pool
Schools
- Aspen Elementary School
- Copper Mountain Middle School
- Herriman High School
Utilities
- Forced Air Heating and Cooling System
- Natural Gas Connected
Listing and Financial Details
- Home warranty included in the sale of the property
- Assessor Parcel Number 26-22-452-022
Community Details
Overview
- Ccmc Association, Phone Number (801) 254-8062
- Daybreak Subdivision
Amenities
- Concierge
- Community Fire Pit
- Community Barbecue Grill
- Picnic Area
- Clubhouse
Recreation
- Community Playground
- Community Pool
- Hiking Trails
- Bike Trail
Map
Home Values in the Area
Average Home Value in this Area
Tax History
| Year | Tax Paid | Tax Assessment Tax Assessment Total Assessment is a certain percentage of the fair market value that is determined by local assessors to be the total taxable value of land and additions on the property. | Land | Improvement |
|---|---|---|---|---|
| 2022 | -- | $56,800 | $56,800 | $0 |
Property History
| Date | Event | Price | Change | Sq Ft Price |
|---|---|---|---|---|
| 05/02/2025 05/02/25 | For Sale | $595,009 | -- | $224 / Sq Ft |
Similar Homes in South Jordan, UT
Source: UtahRealEstate.com
MLS Number: 2082173
APN: 26-22-452-022
- 6761 W Skip Rock Rd
- 6779 W Skip Rock Rd
- 6749 W Skip Rock Rd
- 6718 W 11800 S
- 6817 W Skip Rock Rd
- 6706 W Skip Rock Rd
- 6688 W 11800 S
- 11764 S Leander Dr Unit 578
- 11702 S Silver Pond Dr Unit 497
- 11777 S Leander Dr
- 6662 W 11800 S
- 6658 W 11800 S
- 6656 W 11800 S Unit 619
- 6671 W Skip Rock Rd
- 6781 W Meadow Grass Dr
- 6648 W 11800 S
- 6654 W Skip Rock Rd
- 6643 W Skip Rock Rd
- 11639 S Dorian Dr
- 11619 S Silver Pond Dr
