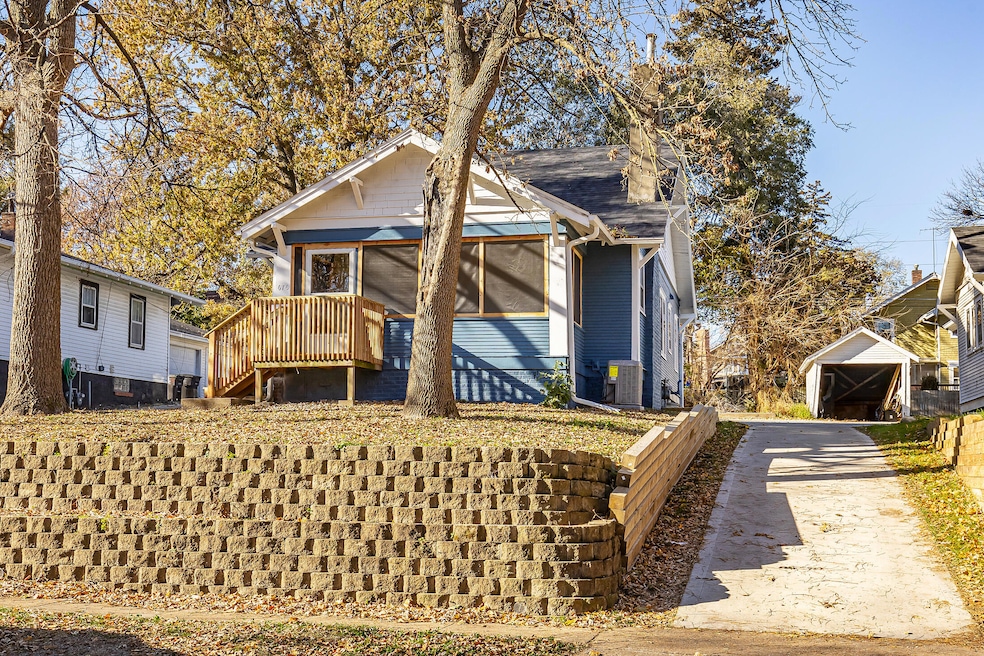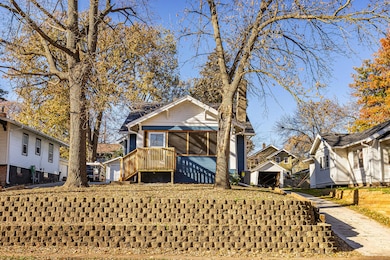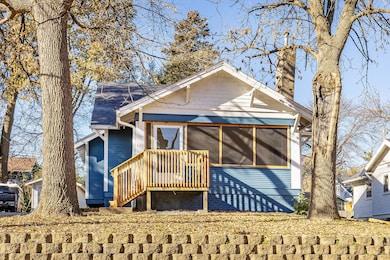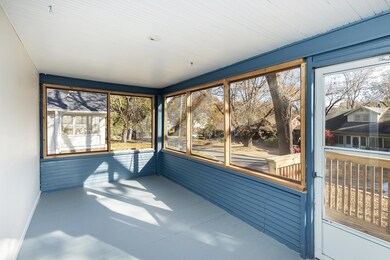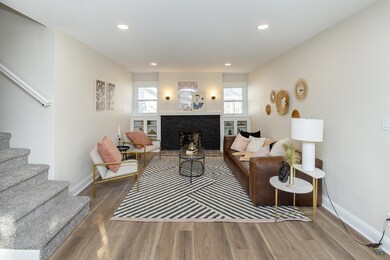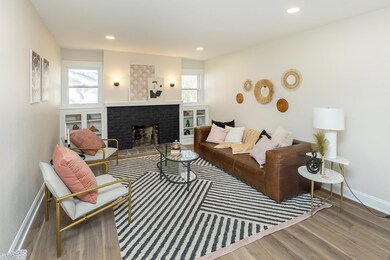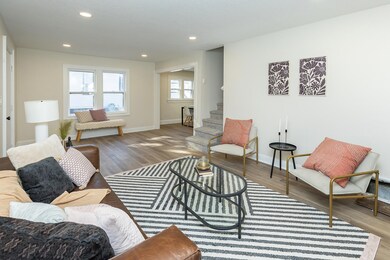676 34th St Des Moines, IA 50312
North of Grand NeighborhoodEstimated payment $1,515/month
Highlights
- Very Popular Property
- Deck
- No HOA
- 1.15 Acre Lot
- Sun or Florida Room
- 1 Car Detached Garage
About This Home
From the street, you'll notice the charming curb appeal, fresh exterior paint, and a welcoming front porch that feels like the perfect spot to start or end your day. Inside, the layout is incredibly flexible. With two bedrooms on the main floor and two more upstairs, you can enjoy easy main-level living or spread out if you need separate spaces for guests, work, or hobbies. The main living area is spacious and centered around a cozy fireplace, giving the whole space an inviting, comfortable feel. The brand-new kitchen is another highlight — everything has been updated, and you'll love the gas stove if you enjoy cooking. The home has new flooring and fresh paint throughout, so it feels clean, crisp, and move-in ready from the moment you walk in. All the big items are done too: new furnace, new A/C, and a new water heater, so you can settle in without worrying about major updates. Outside, you'll find a nice backyard to enjoy and a full double driveway that horseshoes behind the home, providing tons of parking and easy access. And of course, you're in the heart of the Ingersoll Avenue area, just minutes from local restaurants, coffee shops, boutiques, nightlife, and everything that makes this neighborhood one of Des Moines' favorites — all at an affordable price point that makes this home even easier to love.
Home Details
Home Type
- Single Family
Est. Annual Taxes
- $3,692
Year Built
- Built in 1920
Lot Details
- 1.15 Acre Lot
- Lot Has A Rolling Slope
- Property is zoned N5
Parking
- 1 Car Detached Garage
Home Design
- Brick Foundation
Interior Spaces
- 1,530 Sq Ft Home
- 1.5-Story Property
- Wood Burning Fireplace
- Gas Fireplace
- Living Room
- Dining Room
- Sun or Florida Room
- Luxury Vinyl Plank Tile Flooring
- Unfinished Basement
Kitchen
- Range
- Microwave
- Dishwasher
Bedrooms and Bathrooms
- 4 Bedrooms
- 1 Full Bathroom
Outdoor Features
- Deck
- Enclosed Patio or Porch
Utilities
- Forced Air Heating and Cooling System
- Heating System Uses Natural Gas
- Gas Water Heater
Community Details
- No Home Owners Association
Listing and Financial Details
- Assessor Parcel Number 09005070000000
Map
Home Values in the Area
Average Home Value in this Area
Tax History
| Year | Tax Paid | Tax Assessment Tax Assessment Total Assessment is a certain percentage of the fair market value that is determined by local assessors to be the total taxable value of land and additions on the property. | Land | Improvement |
|---|---|---|---|---|
| 2025 | $3,692 | $196,500 | $45,200 | $151,300 |
| 2024 | $3,692 | $187,700 | $43,100 | $144,600 |
| 2023 | $3,500 | $187,700 | $43,100 | $144,600 |
| 2022 | $3,474 | $148,500 | $35,700 | $112,800 |
| 2021 | $3,304 | $148,500 | $35,700 | $112,800 |
| 2020 | $3,432 | $132,400 | $32,000 | $100,400 |
| 2019 | $3,152 | $132,400 | $32,000 | $100,400 |
| 2018 | $3,120 | $117,300 | $28,600 | $88,700 |
| 2017 | $2,856 | $117,300 | $28,600 | $88,700 |
| 2016 | $2,782 | $105,600 | $25,700 | $79,900 |
| 2015 | $2,782 | $105,600 | $25,700 | $79,900 |
| 2014 | $2,576 | $100,600 | $24,400 | $76,200 |
Property History
| Date | Event | Price | List to Sale | Price per Sq Ft | Prior Sale |
|---|---|---|---|---|---|
| 11/14/2025 11/14/25 | For Sale | $229,000 | +141.1% | $150 / Sq Ft | |
| 02/24/2025 02/24/25 | Sold | $95,000 | -26.4% | $62 / Sq Ft | View Prior Sale |
| 02/04/2025 02/04/25 | Pending | -- | -- | -- | |
| 01/31/2025 01/31/25 | Price Changed | $129,000 | -11.0% | $84 / Sq Ft | |
| 01/21/2025 01/21/25 | Price Changed | $145,000 | -6.5% | $95 / Sq Ft | |
| 01/17/2025 01/17/25 | Price Changed | $155,000 | -3.1% | $101 / Sq Ft | |
| 01/15/2025 01/15/25 | For Sale | $160,000 | -- | $105 / Sq Ft |
Purchase History
| Date | Type | Sale Price | Title Company |
|---|---|---|---|
| Warranty Deed | $160,000 | None Listed On Document | |
| Warranty Deed | $160,000 | None Listed On Document | |
| Warranty Deed | $95,000 | None Listed On Document | |
| Warranty Deed | $95,000 | None Listed On Document | |
| Warranty Deed | $7,500 | None Listed On Document | |
| Warranty Deed | $7,500 | None Listed On Document | |
| Interfamily Deed Transfer | -- | None Available |
Mortgage History
| Date | Status | Loan Amount | Loan Type |
|---|---|---|---|
| Open | $119,190 | New Conventional | |
| Closed | $119,190 | New Conventional |
Source: Central Iowa Board of REALTORS®
MLS Number: 68935
APN: 090-05070000000
- 3323 Ingersoll Ave
- 710 31st St
- 3333 Grand Ave
- 544 36th St Unit ID1285748P
- 3612 Ingersoll Ave
- 3003 Woodland Ave
- 3662 Ingersoll Ave
- 3407 Grand Ave
- 3451 Grand Ave
- 3213 Grand Ave Unit 20
- 2900 High St Unit 2
- 2900 High St Unit 2
- 2903 Ingersoll Ave
- 3114 School St
- 3000 E Grand Ave
- 511 29th St
- 2843 Grand Ave Unit ID1285752P
- 2825 Grand Ave
- 2807 Grand Ave
- 3120 Cottage Grove Ave Unit 2
