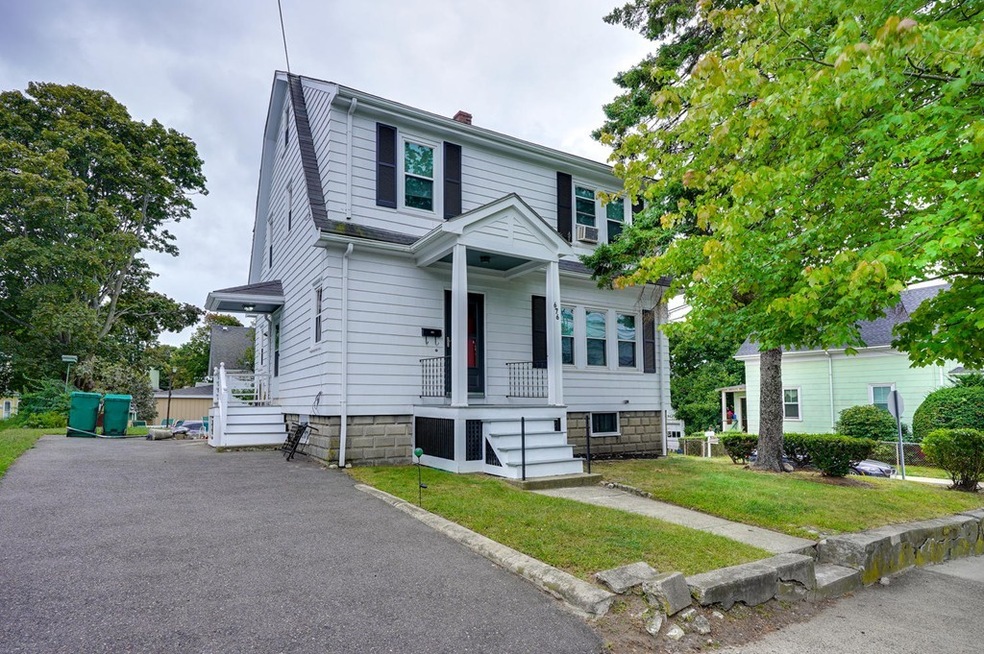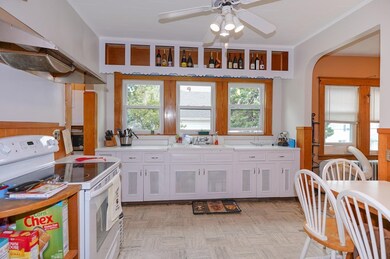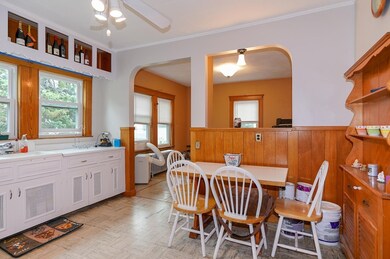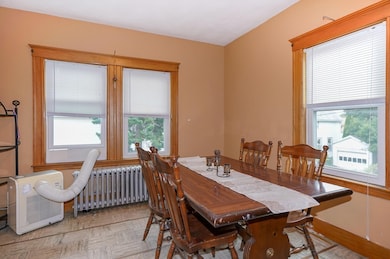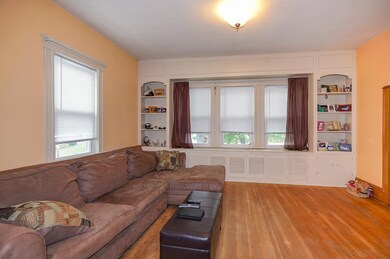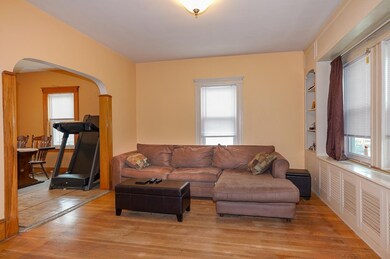
676 Boston St Lynn, MA 01905
Austin Square NeighborhoodHighlights
- Wood Flooring
- Porch
- Heating System Uses Steam
- Attic
- Patio
- Stone Wall
About This Home
As of April 2021Terrific 3-4 bedroom Colonial on a nice corner lot in West Lynn near Austin Square and the Saugus town line. Large rooms, high ceilings, rounded archways and built-ins. Hardwood floors in LR, foyer, 3 bedrooms and bonus room - that could be Den, Office, or 4th BR. Expansion potential in walk-up attic. Replacement windows, 100 amp electric service, new garage door. Exterior painted 2016. 1 car garage, plus paved driveway. Spacious basement with workshop. Plenty of storage. Level back yard with patio area. Appliances included. Convenient to Hwys 107, 1 and 1A. One-year home buyer warranty for systems and appliances provided by listing agent.
Last Agent to Sell the Property
Keller Williams Realty Boston Northwest Listed on: 09/12/2018

Last Buyer's Agent
Mauro Silva
Century 21 North East

Home Details
Home Type
- Single Family
Est. Annual Taxes
- $5,713
Year Built
- Built in 1920
Lot Details
- Year Round Access
- Stone Wall
- Property is zoned R2
Parking
- 1 Car Garage
Interior Spaces
- Window Screens
- Attic
- Basement
Kitchen
- Range
- Microwave
Flooring
- Wood
- Vinyl
Laundry
- Dryer
- Washer
Outdoor Features
- Patio
- Rain Gutters
- Porch
Utilities
- Heating System Uses Steam
- Heating System Uses Oil
- Water Holding Tank
- Electric Water Heater
- Cable TV Available
Ownership History
Purchase Details
Home Financials for this Owner
Home Financials are based on the most recent Mortgage that was taken out on this home.Purchase Details
Home Financials for this Owner
Home Financials are based on the most recent Mortgage that was taken out on this home.Purchase Details
Home Financials for this Owner
Home Financials are based on the most recent Mortgage that was taken out on this home.Similar Homes in the area
Home Values in the Area
Average Home Value in this Area
Purchase History
| Date | Type | Sale Price | Title Company |
|---|---|---|---|
| Not Resolvable | $510,000 | None Available | |
| Not Resolvable | $362,000 | -- | |
| Deed | $278,000 | -- | |
| Deed | $278,000 | -- |
Mortgage History
| Date | Status | Loan Amount | Loan Type |
|---|---|---|---|
| Open | $484,500 | Purchase Money Mortgage | |
| Closed | $484,500 | Purchase Money Mortgage | |
| Closed | $15,000 | Second Mortgage Made To Cover Down Payment | |
| Previous Owner | $343,900 | New Conventional | |
| Previous Owner | $219,800 | Unknown | |
| Previous Owner | $218,042 | No Value Available | |
| Previous Owner | $222,400 | Purchase Money Mortgage | |
| Previous Owner | $41,700 | No Value Available |
Property History
| Date | Event | Price | Change | Sq Ft Price |
|---|---|---|---|---|
| 04/29/2021 04/29/21 | Sold | $510,000 | +8.5% | $325 / Sq Ft |
| 03/17/2021 03/17/21 | Pending | -- | -- | -- |
| 03/15/2021 03/15/21 | For Sale | $469,900 | +29.8% | $300 / Sq Ft |
| 12/27/2018 12/27/18 | Sold | $362,000 | +3.7% | $231 / Sq Ft |
| 10/10/2018 10/10/18 | Pending | -- | -- | -- |
| 10/05/2018 10/05/18 | For Sale | $349,000 | 0.0% | $223 / Sq Ft |
| 09/21/2018 09/21/18 | Pending | -- | -- | -- |
| 09/12/2018 09/12/18 | For Sale | $349,000 | -- | $223 / Sq Ft |
Tax History Compared to Growth
Tax History
| Year | Tax Paid | Tax Assessment Tax Assessment Total Assessment is a certain percentage of the fair market value that is determined by local assessors to be the total taxable value of land and additions on the property. | Land | Improvement |
|---|---|---|---|---|
| 2025 | $5,713 | $551,400 | $189,600 | $361,800 |
| 2024 | $5,289 | $502,300 | $176,300 | $326,000 |
| 2023 | $5,369 | $481,500 | $195,000 | $286,500 |
| 2022 | $4,936 | $397,100 | $149,300 | $247,800 |
| 2021 | $4,497 | $345,100 | $129,000 | $216,100 |
| 2020 | $4,539 | $338,700 | $132,300 | $206,400 |
| 2019 | $4,424 | $309,400 | $118,200 | $191,200 |
| 2018 | $4,122 | $272,100 | $106,600 | $165,500 |
| 2017 | $3,933 | $252,100 | $93,300 | $158,800 |
| 2016 | $3,801 | $234,900 | $85,900 | $149,000 |
| 2015 | $3,732 | $222,800 | $88,400 | $134,400 |
Agents Affiliated with this Home
-
M
Seller's Agent in 2021
Mauro Silva
Century 21 North East
-
Janet Aguilar

Buyer's Agent in 2021
Janet Aguilar
Leading Edge Real Estate
(617) 957-1192
2 in this area
58 Total Sales
-
Tracy Boehme

Seller's Agent in 2018
Tracy Boehme
Keller Williams Realty Boston Northwest
(857) 228-3894
105 Total Sales
Map
Source: MLS Property Information Network (MLS PIN)
MLS Number: 72394523
APN: LYNN-000021-000295-000001
- 824 Summer St
- 100 Ashland St
- 20 Houston St
- 10 Arthur St
- 26 Belle Ave
- 33-35 Southside Ave
- 110 Holyoke St
- 38 Browns Ave
- 123 South
- 44 Cottage St
- 15 Morris St
- 9 Needhams Landing
- 7 River Street Place
- 20 Murray St
- 16 River St Unit 6
- 84 River St
- 4 River Street Place
- 32 Birch Brook Rd Unit 16
- 32 Birch Brook Rd Unit 20
- 32 Birch Brook Rd Unit 21
