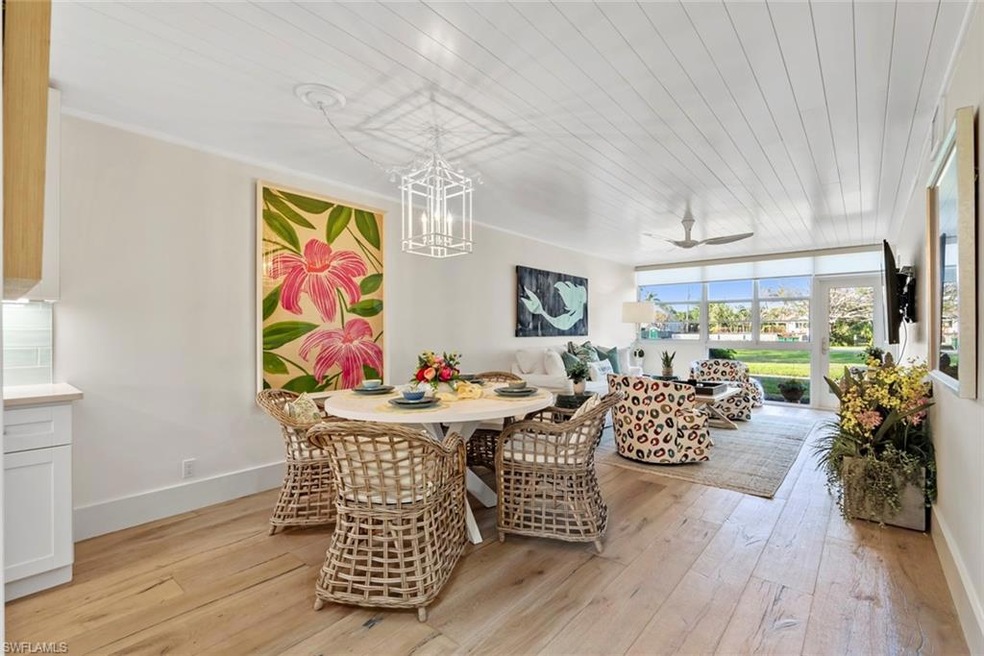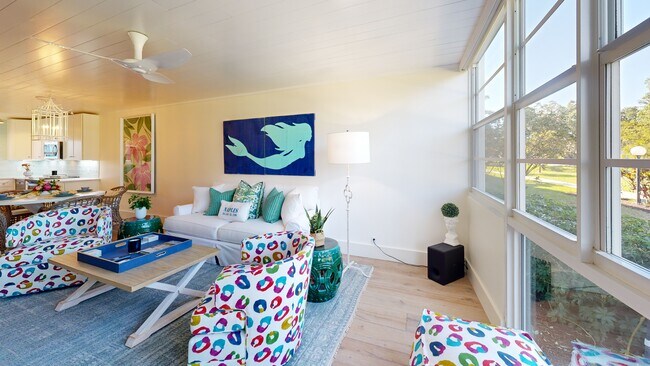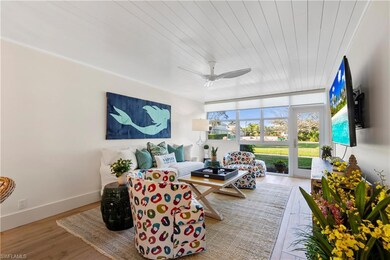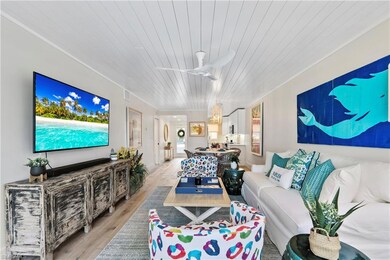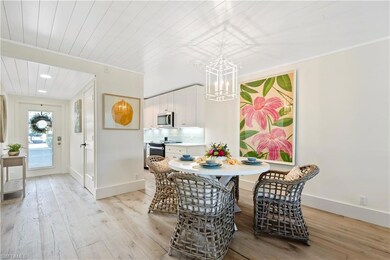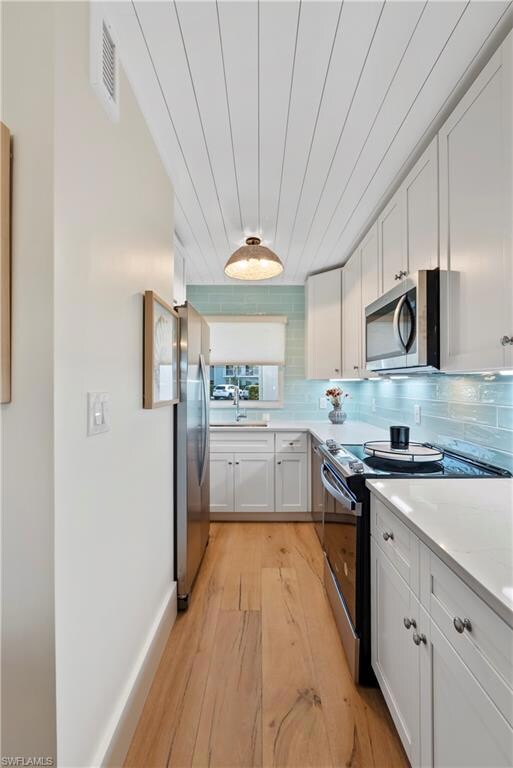
676 Broad Ave S Unit J676 Naples, FL 34102
Old Naples NeighborhoodEstimated payment $4,179/month
Highlights
- Active Adult
- Wood Flooring
- Shuffleboard Court
- Florida Architecture
- Community Pool
- Bike Room
About This Home
Welcome to the move-in ready 676 Broad Ave S #J676 in the highly sought-after Jasmine Club in Naples, Florida! This stunning, TURNKEY,
completely renovated condo boasts European oak hardwood floors throughout, paired with bead board ceilings that exude a charming and
sophisticated ambiance. The bathroom features mosaic tile floors and Akua Pastel Snow walls, creating a spa-like atmosphere. The kitchen
showcases Teroso Aqua backsplash and sleek quartz countertops, complemented by brand new stainless steel appliances, all covered under
warranty. Both bedrooms are fitted with Monterey Plantation Shutters, while the living room is equipped with solar shades, remote-controlled
for convenience, and shades in the kitchen. The condo is updated with new electrical and plumbing systems, solid wood doors, and a
thoughtfully designed owner's closet. All closets throughout the unit have been custom-designed by California Closets, offering ample storage
space. Enjoy luxurious walk-in showers with grab bars for added safety, and take advantage of the in-unit Bosch washer and dryer, also covered
under warranty. The condo is equipped with top-of-the-line ceiling fans and a brand new water heater, ensuring comfort throughout. For
accessibility, there is a portable ramp for easy entry with a wheelchair or scooter. The condo also boasts hurricane windows and doors for peace
of mind during storm season. No one has lived in this pristine, fully renovated unit since the work was completed, making it a wonderful move-in ready home.
Home Details
Home Type
- Single Family
Est. Annual Taxes
- $4,469
Year Built
- Built in 1970
Lot Details
- Zero Lot Line
HOA Fees
- $660 Monthly HOA Fees
Home Design
- Florida Architecture
- Concrete Block With Brick
- Concrete Foundation
- Stucco
Interior Spaces
- Property has 1 Level
- Plantation Shutters
- Combination Dining and Living Room
- Library
- Fire and Smoke Detector
- Property Views
Kitchen
- Electric Cooktop
- Microwave
- Freezer
- Bosch Dishwasher
- Dishwasher
- Built-In or Custom Kitchen Cabinets
Flooring
- Wood
- Tile
Bedrooms and Bathrooms
- 2 Bedrooms
- Split Bedroom Floorplan
- Built-In Bedroom Cabinets
- In-Law or Guest Suite
- 2 Full Bathrooms
Laundry
- Laundry in unit
- Dryer
- Washer
Parking
- 1 Parking Space
- 1 Attached Carport Space
- Guest Parking
- Assigned Parking
Utilities
- Central Air
- Heating Available
- Internet Available
- Cable TV Available
Listing and Financial Details
- Assessor Parcel Number 10531240002
Community Details
Overview
- Active Adult
- 890 Sq Ft Building
- Jasmine Club Subdivision
- Mandatory home owners association
Amenities
- Laundry Facilities
- Bike Room
- Community Storage Space
Recreation
- Shuffleboard Court
- Community Pool
Matterport 3D Tour
Floorplan
Map
Home Values in the Area
Average Home Value in this Area
Tax History
| Year | Tax Paid | Tax Assessment Tax Assessment Total Assessment is a certain percentage of the fair market value that is determined by local assessors to be the total taxable value of land and additions on the property. | Land | Improvement |
|---|---|---|---|---|
| 2025 | $4,469 | $235,375 | -- | $235,375 |
| 2024 | $2,157 | $479,727 | -- | -- |
| 2023 | $2,157 | $233,150 | $0 | $233,150 |
| 2022 | $3,698 | $341,605 | $0 | $0 |
| 2021 | $3,187 | $310,550 | $0 | $310,550 |
| 2020 | $3,062 | $301,650 | $0 | $301,650 |
| 2019 | $3,050 | $297,200 | $0 | $297,200 |
| 2018 | $2,862 | $279,400 | $0 | $279,400 |
| 2017 | $2,779 | $260,077 | $0 | $0 |
| 2016 | $2,531 | $236,434 | $0 | $0 |
| 2015 | $2,347 | $214,940 | $0 | $0 |
| 2014 | $2,103 | $195,400 | $0 | $0 |
Property History
| Date | Event | Price | List to Sale | Price per Sq Ft | Prior Sale |
|---|---|---|---|---|---|
| 11/20/2025 11/20/25 | For Sale | $597,000 | +9.5% | $671 / Sq Ft | |
| 02/22/2022 02/22/22 | Sold | $545,000 | +9.0% | $612 / Sq Ft | View Prior Sale |
| 01/24/2022 01/24/22 | For Sale | $500,000 | 0.0% | $562 / Sq Ft | |
| 01/22/2022 01/22/22 | Pending | -- | -- | -- | |
| 01/19/2022 01/19/22 | Pending | -- | -- | -- | |
| 01/17/2022 01/17/22 | For Sale | $500,000 | 0.0% | $562 / Sq Ft | |
| 01/14/2022 01/14/22 | Pending | -- | -- | -- | |
| 01/14/2022 01/14/22 | For Sale | $500,000 | -- | $562 / Sq Ft |
Purchase History
| Date | Type | Sale Price | Title Company |
|---|---|---|---|
| Warranty Deed | $545,000 | Bond Schoeneck & King Pllc | |
| Quit Claim Deed | -- | Bond Schoeneck & King Pllc | |
| Quit Claim Deed | -- | Attorney | |
| Warranty Deed | $260,000 | Collier Title Ins Agency Of | |
| Warranty Deed | $140,000 | Attorney |
Mortgage History
| Date | Status | Loan Amount | Loan Type |
|---|---|---|---|
| Previous Owner | $180,000 | New Conventional |
About the Listing Agent

The Jane Wood Team strives to be the best in the markets we serve. Everything we do is tailored to each individual customer to provide the very best representation and price for your property, whether you are a Seller or a Buyer. We have a track record of success with most of our business coming from referrals and recommendations.
We are extremely well connected, professional and work hard to achieve exceptional outcomes. As your proactive, trusted advisors, we help you through all steps
Jane's Other Listings
Source: Naples Area Board of REALTORS®
MLS Number: 225080581
APN: 10531240002
- 683 12th Ave S Unit 683
- 670 Broad Ave S Unit J670
- 663 12th Ave S Unit 663
- 611 12th Ave S Unit 611
- 603 12th Ave S
- 645 Broad Ave S
- 695 Broad Ave S
- 695 Broad Ave S Unit 19
- 634 12th Ave S Unit 634
- 604 12th Ave S Unit 604
- 676 12th Ave S Unit 676
- 709 Broad Ave S
- 745 12th Ave S Unit 102
- 1135 7th St S
- 530 Broad Ave S Unit 530
- 548 Broad Ave S Unit 548
- 684 Broad Ave S Unit J684
- 636 Broad Ave S Unit FL2-ID1259386P
- 609 12th Ave S Unit 609
- 603 12th Ave S
- 1155 6th St S
- 546 Broad Ave S Unit 546
- 646 12th Ave S Unit 646
- 678 11th Ave S
- 1136 6th St S Unit 5
- 578 Broad Ave S Unit 578
- 548 Broad Ave S Unit 548
- 572 11th Ave S Unit 2
- 1080 6th St S
- 514 11th Ave S Unit 3
- 473 12th Ave S Unit B-10
- 1016 7th St S
- 473 12th Ave S Unit B8
- 473 12th Ave S Unit B11
- 975 9th Ave S Unit FL2-ID1049706P
- 1100 8th Ave S Unit A203
