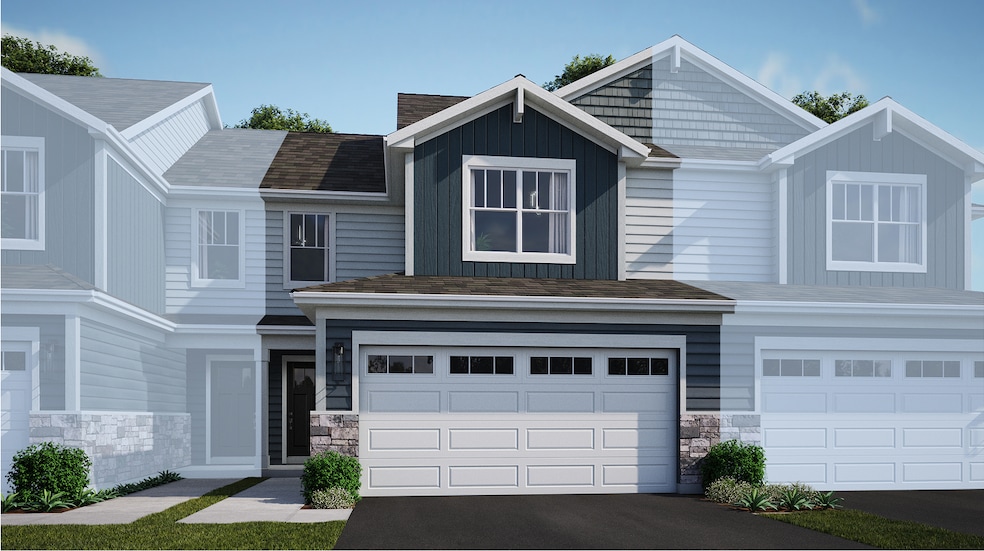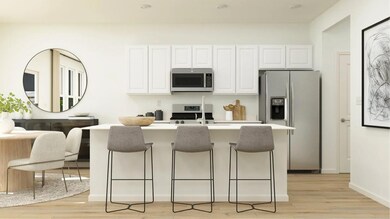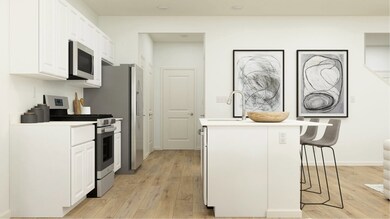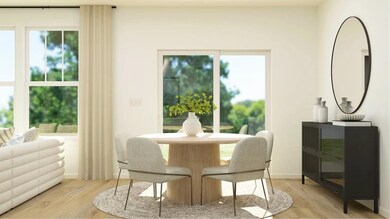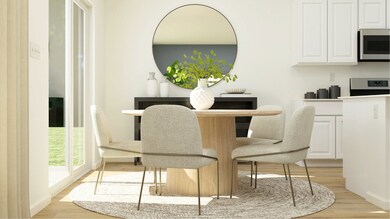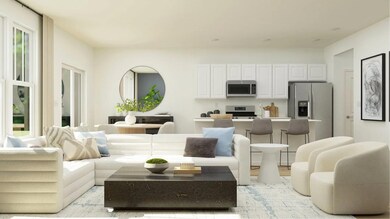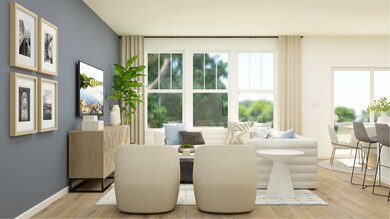
676 Cassia Ct Crystal Lake, IL 60012
Estimated payment $2,389/month
3
Beds
2.5
Baths
1,767
Sq Ft
$206
Price per Sq Ft
About This Home
This new two-story townhome design combines comfort and elegance. On the first floor, the Great Room, which is the heart of this home, extends effortlessly to the dining room and kitchen in an open-plan layout. The patio enhances outdoor enjoyment. On the second floor, two secondary bedrooms and a spacious owner’s suite provide restful retreats for family members or overnight guests.
Home Details
Home Type
- Single Family
Parking
- 2 Car Garage
Home Design
- New Construction
- Quick Move-In Home
- Marianne Plan
Interior Spaces
- 1,767 Sq Ft Home
- 2-Story Property
Bedrooms and Bathrooms
- 3 Bedrooms
Community Details
Overview
- Actively Selling
- Built by Lennar
- Woodlore Townes Phase 2 Subdivision
Sales Office
- 483 Carpathian Drive
- Crystal Lake, IL 60012
- Builder Spec Website
Office Hours
- Mon 10-5 | Tue 10-5 | Wed 10-5 | Thu 10-5 | Fri 10-5 | Sat 10-5 | Sun 11-5
Map
Create a Home Valuation Report for This Property
The Home Valuation Report is an in-depth analysis detailing your home's value as well as a comparison with similar homes in the area
Similar Homes in Crystal Lake, IL
Home Values in the Area
Average Home Value in this Area
Property History
| Date | Event | Price | Change | Sq Ft Price |
|---|---|---|---|---|
| 06/18/2025 06/18/25 | For Sale | $363,550 | -- | $206 / Sq Ft |
Nearby Homes
- 692 Cassia Ct
- 680 Cassia Ct
- 652 Cassia Ct
- 672 Cassia Ct
- 676 Cassia Ct
- 690 Cassia Ct
- 686 Cassia Ct
- 694 Cassia Ct
- 688 Cassia Ct
- 684 Cassia Ct
- 1163 White Oak Cir
- 483 Carpathian Dr
- 483 Carpathian Dr
- 483 Carpathian Dr
- 483 Carpathian Dr
- 483 Carpathian Dr
- 490 Carpathian Dr
- 486 Carpathian Dr
- 488 Carpathian Dr
- 492 Carpathian Dr
