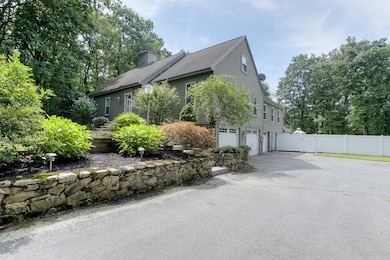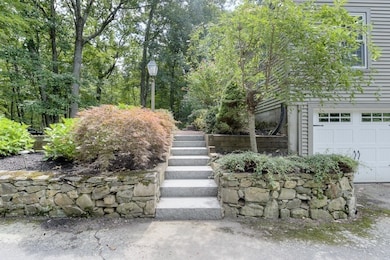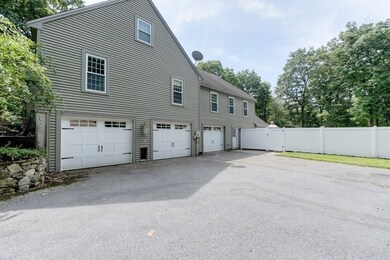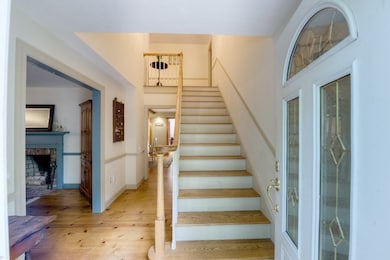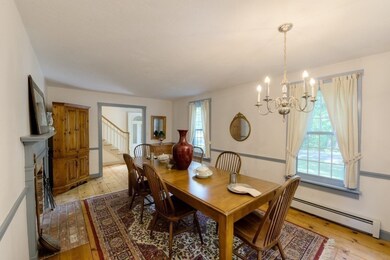
676 Cross St Boylston, MA 01505
Estimated Value: $971,000 - $1,031,000
Highlights
- Golf Course Community
- Medical Services
- Waterfront
- Tahanto Regional High School Rated A-
- In Ground Pool
- 2.53 Acre Lot
About This Home
As of September 2021Welcome to Boylston! Reproduction Cape built in1985 on a 2.5+acre of privacy...Beautiful wide pine floors; period fireplaces in the dining and kitchen area, beamed ceilings, chair rails, etc. Addition (2003+-) Great room with 22' ceiling, magnificent stone fireplace (propane).. double helix staircase to the lower level family room. First floor Master bedroom with walk in closet rooms. Two large bedrooms on second floor with multi closets and full bath. Lower level includes spare room, family/game room, heated sunroom, utility room and three car garages. Nine zones / FHW/oil Buderas boiler(2012), Central Air,Central Vac. Lets go outside and enjoy the patio or Saltwater pool; stamped concrete decking, slide, etc... Groomed level yard opens up for entertaining, sports, gardening, etc Concrete deck is all set for a hot tub.(wired and water supply) Vinyl siding, roof (2000) windows replaced/2003, Convenient Location for commuters/290-140, WOW!
Home Details
Home Type
- Single Family
Est. Annual Taxes
- $10,188
Year Built
- Built in 1985
Lot Details
- 2.53 Acre Lot
- Waterfront
- Near Conservation Area
- Fenced
- Level Lot
- Wooded Lot
Parking
- 3 Car Attached Garage
- Tuck Under Parking
- Side Facing Garage
- Garage Door Opener
- Driveway
- Open Parking
- Off-Street Parking
Home Design
- Cape Cod Architecture
- Frame Construction
- Shingle Roof
- Concrete Perimeter Foundation
Interior Spaces
- 3,683 Sq Ft Home
- Open Floorplan
- Chair Railings
- Beamed Ceilings
- Cathedral Ceiling
- Ceiling Fan
- Recessed Lighting
- Decorative Lighting
- Light Fixtures
- Insulated Windows
- Bay Window
- Family Room with Fireplace
- Dining Room with Fireplace
- 3 Fireplaces
- Game Room
- Home Security System
Kitchen
- Country Kitchen
- Range
- Microwave
- Dishwasher
- Kitchen Island
- Fireplace in Kitchen
Flooring
- Wood
- Pine Flooring
- Wall to Wall Carpet
- Ceramic Tile
Bedrooms and Bathrooms
- 4 Bedrooms
- Primary Bedroom on Main
- Walk-In Closet
- Dressing Area
- 3 Full Bathrooms
- Bathtub with Shower
- Separate Shower
Laundry
- Laundry on main level
- Washer and Electric Dryer Hookup
Partially Finished Basement
- Walk-Out Basement
- Basement Fills Entire Space Under The House
- Interior Basement Entry
- Garage Access
Outdoor Features
- In Ground Pool
- Enclosed patio or porch
- Outdoor Storage
Schools
- Boylston Elementary School
- Tahanto 6-12 High School
Utilities
- Central Air
- 9 Heating Zones
- Heating System Uses Oil
- Heating System Uses Propane
- Heat Pump System
- Baseboard Heating
- Natural Gas Connected
- Oil Water Heater
- Private Sewer
Additional Features
- Whole House Vacuum System
- Property is near schools
Listing and Financial Details
- Assessor Parcel Number 3737014
- Tax Block 13
Community Details
Amenities
- Medical Services
Recreation
- Golf Course Community
Ownership History
Purchase Details
Home Financials for this Owner
Home Financials are based on the most recent Mortgage that was taken out on this home.Purchase Details
Purchase Details
Home Financials for this Owner
Home Financials are based on the most recent Mortgage that was taken out on this home.Similar Homes in the area
Home Values in the Area
Average Home Value in this Area
Purchase History
| Date | Buyer | Sale Price | Title Company |
|---|---|---|---|
| Frongillo James | $711,000 | None Available | |
| Barakian Nancy | -- | -- | |
| Barakian Steven G | -- | -- | |
| Barakian Steven G | $222,500 | -- |
Mortgage History
| Date | Status | Borrower | Loan Amount |
|---|---|---|---|
| Open | Frongillo James | $548,250 | |
| Previous Owner | Barakian Steven G | $313,400 | |
| Previous Owner | Barakian Steven G | $346,200 | |
| Previous Owner | Barakian Steven G | $357,100 | |
| Previous Owner | Barakian Nancy | $293,700 | |
| Previous Owner | Barakian Alvin | $80,000 | |
| Previous Owner | Barakian Kimberly M | $177,500 | |
| Previous Owner | Slack Barry P | $25,000 | |
| Previous Owner | Slack Barry P | $200,000 | |
| Previous Owner | Slack Barry P | $113,000 |
Property History
| Date | Event | Price | Change | Sq Ft Price |
|---|---|---|---|---|
| 09/29/2021 09/29/21 | Sold | $711,000 | +2.3% | $193 / Sq Ft |
| 08/25/2021 08/25/21 | Pending | -- | -- | -- |
| 08/20/2021 08/20/21 | For Sale | $695,000 | -- | $189 / Sq Ft |
Tax History Compared to Growth
Tax History
| Year | Tax Paid | Tax Assessment Tax Assessment Total Assessment is a certain percentage of the fair market value that is determined by local assessors to be the total taxable value of land and additions on the property. | Land | Improvement |
|---|---|---|---|---|
| 2025 | $13,877 | $1,003,400 | $197,300 | $806,100 |
| 2024 | $11,141 | $806,700 | $197,300 | $609,400 |
| 2023 | $10,470 | $727,100 | $197,300 | $529,800 |
| 2022 | $9,496 | $599,500 | $197,300 | $402,200 |
| 2021 | $10,188 | $600,000 | $197,300 | $402,700 |
| 2020 | $9,699 | $586,400 | $199,700 | $386,700 |
| 2019 | $5,412 | $566,700 | $197,700 | $369,000 |
| 2018 | $9,205 | $550,200 | $197,700 | $352,500 |
| 2017 | $8,869 | $550,200 | $197,700 | $352,500 |
| 2016 | $8,540 | $521,700 | $158,100 | $363,600 |
| 2015 | $9,083 | $521,700 | $158,100 | $363,600 |
| 2014 | $8,563 | $492,400 | $144,900 | $347,500 |
Agents Affiliated with this Home
-
Deborah G Richards

Seller's Agent in 2021
Deborah G Richards
Re/Max Vision
(508) 523-2276
2 in this area
38 Total Sales
-
Cynthia Walsh MacKenzie

Buyer's Agent in 2021
Cynthia Walsh MacKenzie
Walsh and Associates Real Estate
(508) 868-3883
9 in this area
55 Total Sales
Map
Source: MLS Property Information Network (MLS PIN)
MLS Number: 72884458
APN: BOYL-000013-000000-000013
- 11 Perry Rd
- 17 Perry Rd
- 29 Barnard Hill Rd
- 3 Deerfield Rd
- 1 Rams Gate Place
- 70 Colonial Dr
- 3 Tory Dr
- 16 Bryant Ave
- 8 Wadsworth Rd
- 30 Bridle Path
- 8 Grist Mill Cir
- 19 Wachusett Cir
- 5 Sewall St Unit 259
- 915 Edgebrook Dr
- 627 Edgebrook Dr Unit 627
- 2 Burkhardt Cir Unit 5
- 231 Gulf St
- 47 Browning Rd
- 15 Keyes House Rd
- 0 Stiles Rd

