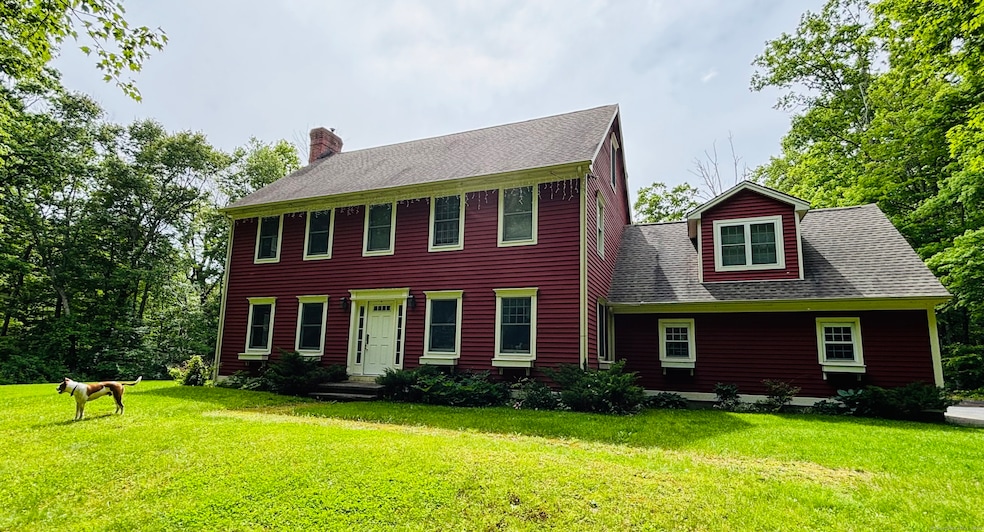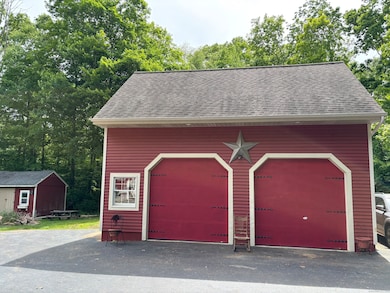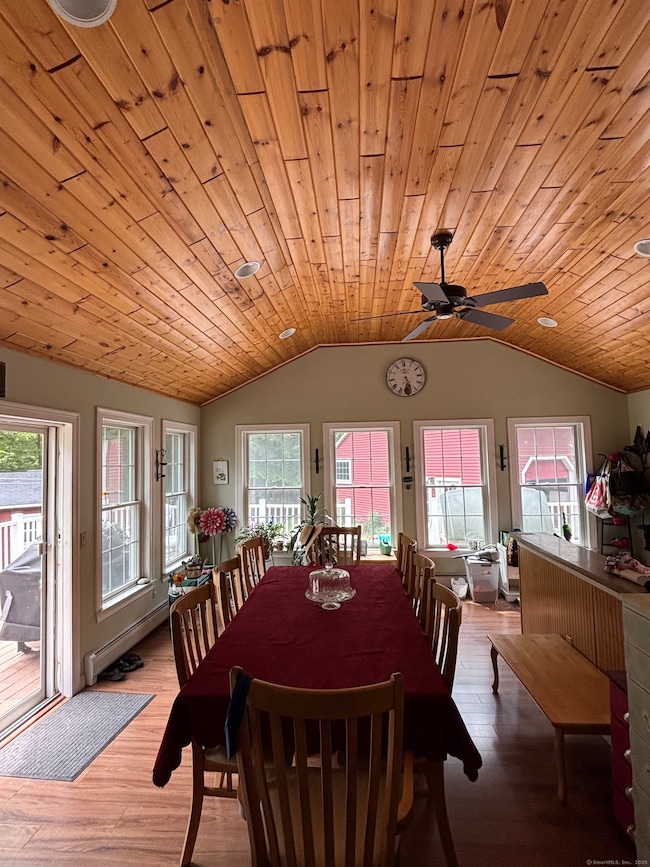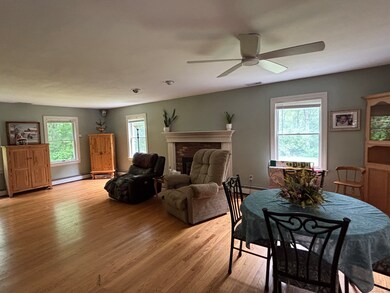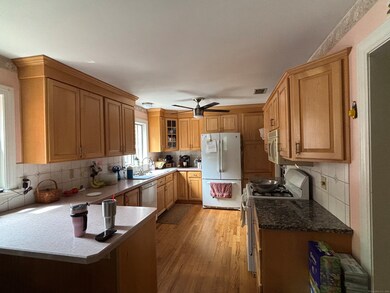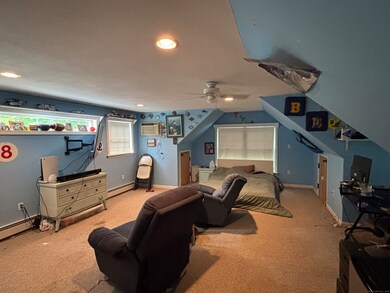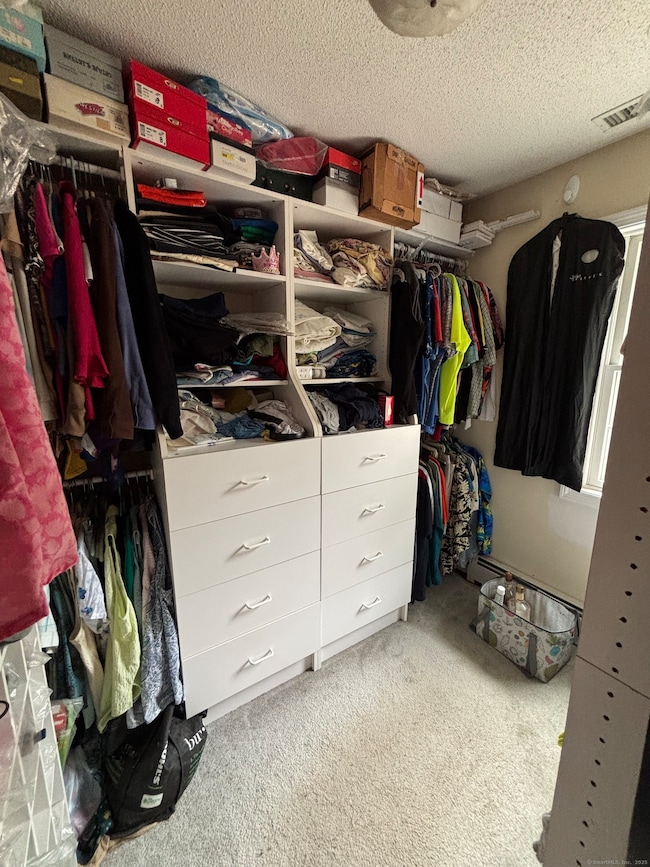
676 Deep River Rd Colchester, CT 06415
Estimated payment $4,017/month
Highlights
- Colonial Architecture
- Deck
- 3 Fireplaces
- William J. Johnston Middle School Rated A-
- Attic
- Bonus Room
About This Home
Classic Colonial Retreat on Deep River Rd. - Space, Style, and Seclusion 676 Deep River Rd. | Over 3,000 Sq Ft | 4 Beds | 3 Baths | Finished Basement | Dual Garages + Loft Workshop Welcome to 676 Deep River Rd., a spacious and timeless colonial home that blends classic design with modern functionality. Nestled on a secluded lot set back from the road, this property offers privacy, charm, and convenience-just minutes from highways, downtown, top-rated schools, parks, and recreation. Property Highlights: Over 3,000 sq ft of living space including a finished basement Grand dining area with cathedral ceilings, built-in bench seating, and room to host large gatherings Spacious living room ideal for relaxation or entertaining Large primary suite featuring a wood-burning fireplace and walk-in closet Dedicated home office and finished room above the garage-perfect for work-from-home needs or a hobby space Attached and detached garages, with the detached garage offering an upstairs loft workshop Expansive wrap-around Trex deck perfect for outdoor dining and entertaining Additional shed for storage and tools Whether you're seeking the charm of a traditional colonial or the space to grow and create, this home offers a unique blend of both in a serene, tree-lined setting.
Open House Schedule
-
Saturday, May 31, 202511:00 am to 2:00 pm5/31/2025 11:00:00 AM +00:005/31/2025 2:00:00 PM +00:00Add to Calendar
Home Details
Home Type
- Single Family
Est. Annual Taxes
- $7,904
Year Built
- Built in 1989
Lot Details
- 1.32 Acre Lot
- Property is zoned RU
Home Design
- Colonial Architecture
- Concrete Foundation
- Frame Construction
- Asphalt Shingled Roof
- Cedar Siding
- Vinyl Siding
Interior Spaces
- 3,003 Sq Ft Home
- 3 Fireplaces
- Thermal Windows
- Bonus Room
- Workshop
- Finished Basement
- Basement Fills Entire Space Under The House
Kitchen
- Gas Cooktop
- Microwave
- Dishwasher
Bedrooms and Bathrooms
- 3 Bedrooms
Laundry
- Laundry on upper level
- Dryer
- Washer
Attic
- Walkup Attic
- Unfinished Attic
Home Security
- Storm Windows
- Storm Doors
Parking
- 4 Car Garage
- Parking Deck
- Private Driveway
Outdoor Features
- Wrap Around Balcony
- Deck
- Shed
Location
- Property is near a golf course
Schools
- Jack Jackter Elementary School
- Johnston Middle School
- Jack Jackter Middle School
- Bacon Academy High School
Utilities
- Central Air
- Hot Water Heating System
- Heating System Uses Oil
- Underground Utilities
- Private Water Source
- Hot Water Circulator
- Oil Water Heater
- Fuel Tank Located in Basement
Listing and Financial Details
- Assessor Parcel Number 1457970
Map
Home Values in the Area
Average Home Value in this Area
Tax History
| Year | Tax Paid | Tax Assessment Tax Assessment Total Assessment is a certain percentage of the fair market value that is determined by local assessors to be the total taxable value of land and additions on the property. | Land | Improvement |
|---|---|---|---|---|
| 2024 | $7,904 | $275,700 | $33,400 | $242,300 |
| 2023 | $7,505 | $275,700 | $33,400 | $242,300 |
| 2022 | $7,466 | $275,700 | $33,400 | $242,300 |
| 2021 | $7,511 | $228,700 | $37,300 | $191,400 |
| 2020 | $7,511 | $228,700 | $37,300 | $191,400 |
| 2019 | $7,511 | $228,700 | $37,300 | $191,400 |
| 2018 | $7,382 | $228,700 | $37,300 | $191,400 |
| 2017 | $7,403 | $228,700 | $37,300 | $191,400 |
| 2016 | $7,224 | $233,700 | $48,200 | $185,500 |
| 2015 | $7,189 | $233,700 | $48,200 | $185,500 |
| 2014 | $7,144 | $233,700 | $48,200 | $185,500 |
Property History
| Date | Event | Price | Change | Sq Ft Price |
|---|---|---|---|---|
| 05/28/2025 05/28/25 | For Sale | $599,999 | -- | $200 / Sq Ft |
Purchase History
| Date | Type | Sale Price | Title Company |
|---|---|---|---|
| Deed | $170,000 | -- |
Mortgage History
| Date | Status | Loan Amount | Loan Type |
|---|---|---|---|
| Open | $200,000 | Stand Alone Refi Refinance Of Original Loan | |
| Closed | $100,000 | No Value Available | |
| Closed | $80,000 | Unknown |
Similar Homes in Colchester, CT
Source: SmartMLS
MLS Number: 24099501
APN: COLC-000001-000006-000033-000001
- 735 Deep River Rd
- 115 Marvin Rd
- 41 Piekarz Rd
- 629 Hartford Rd
- 377 Chestnut Hill Rd
- 2 Lexington Trail
- 26 Kramer Rd
- 34 Gardner Lake Heights
- 208 Chestnut Hill Rd
- 75 McDonald Rd
- 286 New London Rd
- 21 Pam Rd
- 220 West Rd
- 273 New London Rd
- 31 Cambridge Ct
- 241 New London Rd
- 306 Old Colchester Rd Unit 79
- 306 Old Colchester Rd Unit 198
- 343 Old Colchester Rd Unit R
- 169 Scott Hill Rd
