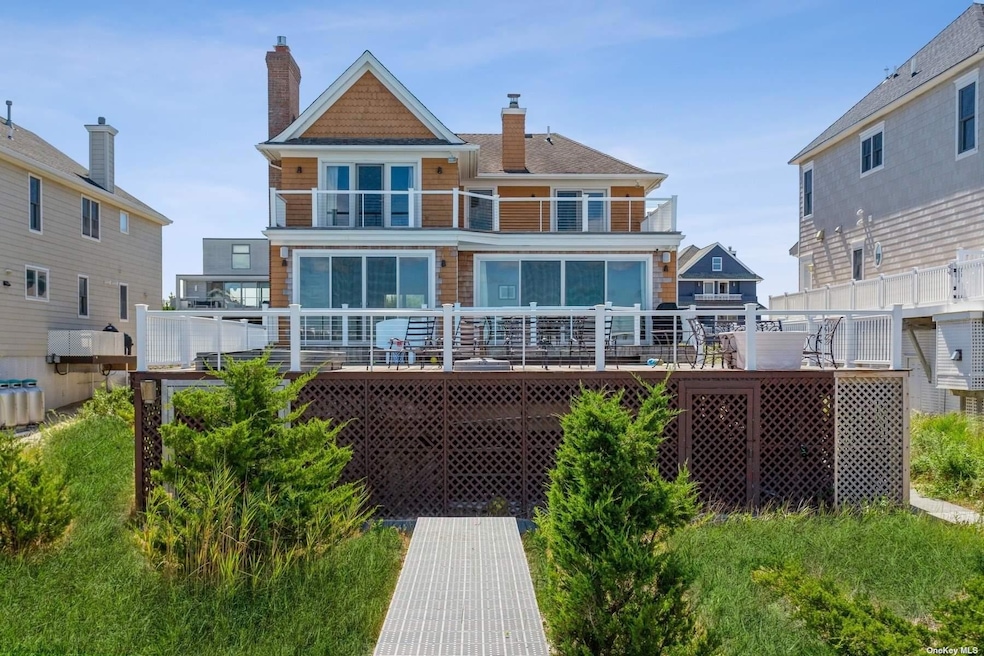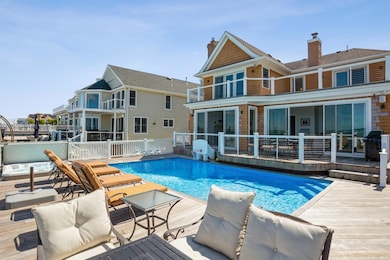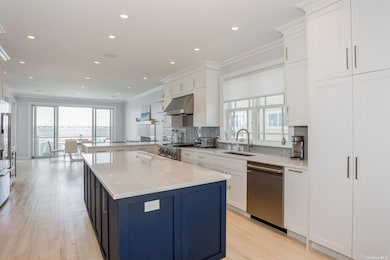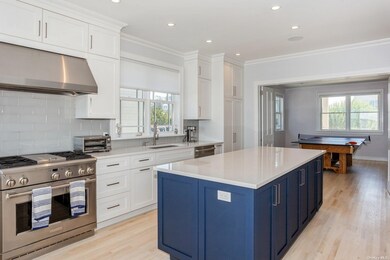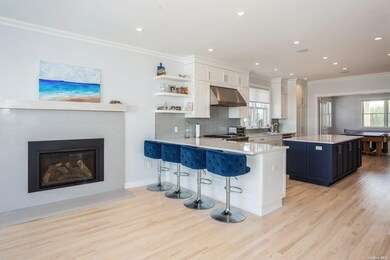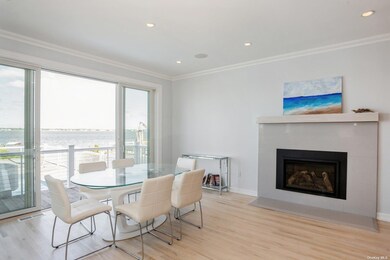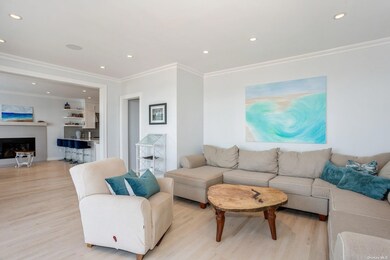676 Dune Rd Westhampton Beach, NY 11978
Westhampton NeighborhoodHighlights
- Beach Front
- Private Pool
- Wood Flooring
- Water Access
- Gourmet Galley Kitchen
- Post Modern Architecture
About This Home
BEAUTIFUL BAYFRONT 2 WEEK HAMPTON HOMEEnjoy your summer vacation at the beach with your feet in the sand and the sun on your face at this beautifully crafted 5 bedroom, 4 bathroom Bayfront beach house. With water views from every direction, you can entertain and relax throughout. The main level offers high ceilings and hardwood floors from the Chef's gourmet kitchen with a breakfast bar and gas fireplace, open to the living room & home office. There is a ground floor bedroom, all of which have access to the ample decking and glorious sunset views. The second level boasts a grand primary suite, plus 3 more spacious guest bedrooms. Fully equipped with a heated pool, outdoor shower, hot tub and private walkway to the bay for a summer filled with fun & festivities. The perfect place to watch the 4th of July fireworks! Now available July 15-29th! Book your trip to the Hamptons today!
Last Listed By
Douglas Elliman Real Estate Brokerage Phone: 631-288-6244 License #40SP1078107 Listed on: 05/21/2025

Home Details
Home Type
- Single Family
Year Built
- Built in 2000
Lot Details
- 0.4 Acre Lot
- Beach Front
- Property Fronts a Bay or Harbor
Parking
- 2 Car Garage
Home Design
- Post Modern Architecture
- Cedar
Interior Spaces
- 3,000 Sq Ft Home
- Wet Bar
- Central Vacuum
- Built-In Features
- Crown Molding
- High Ceiling
- Recessed Lighting
- Chandelier
- 1 Fireplace
- Entrance Foyer
- Wood Flooring
- Water Views
Kitchen
- Gourmet Galley Kitchen
- Breakfast Bar
- Range
- Microwave
- Freezer
- Dishwasher
- Wine Refrigerator
- Stainless Steel Appliances
- Kitchen Island
Bedrooms and Bathrooms
- 5 Bedrooms
- Main Floor Bedroom
- En-Suite Primary Bedroom
- 3 Full Bathrooms
- Double Vanity
Laundry
- Dryer
- Washer
Outdoor Features
- Private Pool
- Water Access
Schools
- Remsenburg-Speonk Elementary Sch
- Contact Agent Middle School
- Contact Agent High School
Utilities
- Forced Air Heating and Cooling System
- Electric Water Heater
- Cesspool
- Cable TV Available
Community Details
- Call for details about the types of pets allowed
Listing and Financial Details
- Assessor Parcel Number 0907-003-00-01-00-030-000
Map
Source: OneKey® MLS
MLS Number: 865192
- 686 Dune Rd
- 773 Dune Rd
- 772 Dune Rd
- 774B Dune Rd
- 585 Dune Rd Unit A21
- 585 Dune Rd Unit 1A
- 580 Dune Rd Unit 12
- 780 Dune Rd
- 575 Dune Rd Unit 36 and 37
- 825 Dune Rd
- 538 Dune Rd Unit 2
- 861 Dune Rd
- 5 Bayberry Ln
- 49 Tuthill Ln
- 46 Club Ln
- 44 Club Ln
- 26 Tuthill Ln
- 473 Dune Rd Unit 6B
- 473 Dune Rd Unit 17B
- 900 Dune Rd
