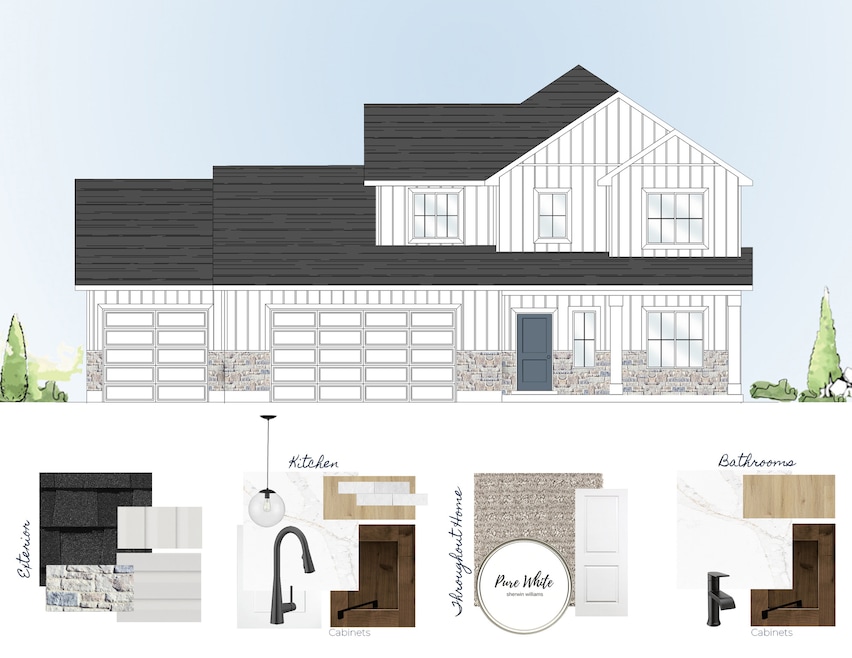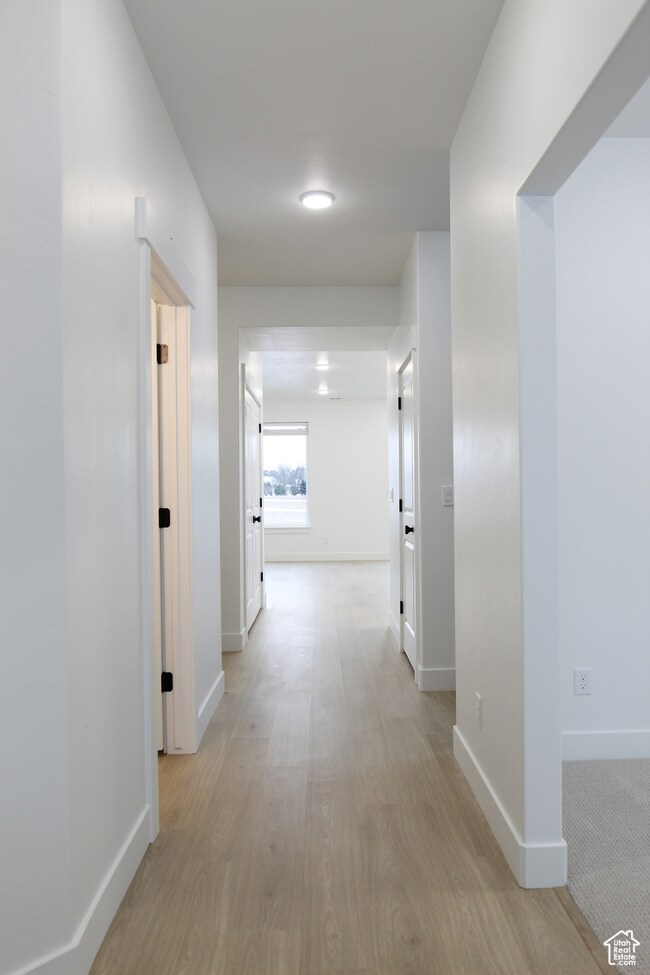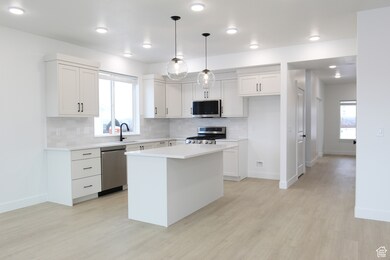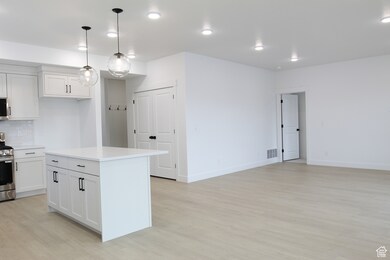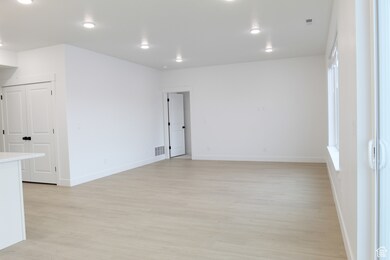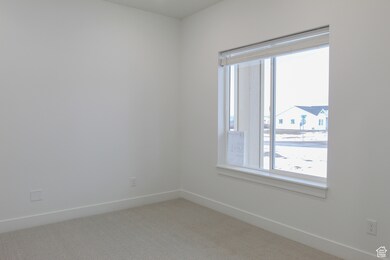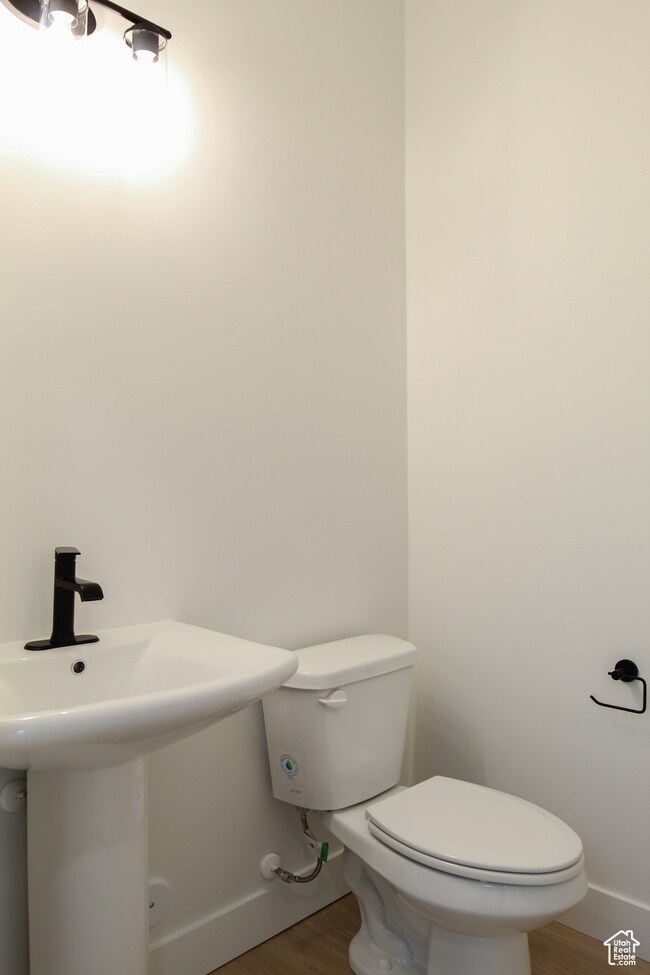
676 E 2475 N North Logan, UT 84341
Estimated payment $4,115/month
Highlights
- New Construction
- Main Floor Primary Bedroom
- Den
- Greenville School Rated A-
- Great Room
- 4 Car Attached Garage
About This Home
SPRING PROMOTION! Don't wait on these amazing homes in North Logan- for a limited time get 4% in concessions to use for closing costs, rate buy down, or purchase price reduction. Offer expires May 5th at 5pm. So many possibilities in such a wonderful location. This home is well thought out with the Master on the MAIN, office on the main, and a 4 car garage for all the extra toys. Upstairs enjoy SO MUCH SPACE! 4 bedrooms, amazing loft, and bonus room! You will fall in love with our upgrades throughout the home like 9 ft ceilings, seperate soaker tub and shower in the master, and don't forget the double vanity in the 2nd bathroom upstairs. This home is hard to beat and at this price you won't want to miss out seeing it. Schedule a showing today and let us know what you think! Estimated completion is May 2025. **This home is under construction, some pictures are of an similar completed home, finishes may be different**
Listing Agent
Kelsey Kartchner
Kartchner Homes, Inc License #14152090 Listed on: 04/04/2025
Home Details
Home Type
- Single Family
Year Built
- Built in 2025 | New Construction
Lot Details
- 0.25 Acre Lot
- Property is zoned Single-Family
HOA Fees
- $65 Monthly HOA Fees
Parking
- 4 Car Attached Garage
Home Design
- Stone Siding
Interior Spaces
- 2,962 Sq Ft Home
- 2-Story Property
- Double Pane Windows
- Blinds
- Sliding Doors
- Entrance Foyer
- Great Room
- Den
- Carpet
- Smart Thermostat
Kitchen
- Free-Standing Range
- Microwave
- Disposal
Bedrooms and Bathrooms
- 5 Bedrooms | 1 Primary Bedroom on Main
- Walk-In Closet
Schools
- Greenville Elementary School
- South Cache Middle School
- Green Canyon High School
Utilities
- Forced Air Heating and Cooling System
- Natural Gas Connected
Additional Features
- Reclaimed Water Irrigation System
- Open Patio
Community Details
- Peter Dettore Association, Phone Number (435) 232-0533
- Smiling H Ranch Subdivision
Listing and Financial Details
- Home warranty included in the sale of the property
- Assessor Parcel Number 04-275-0056
Map
Home Values in the Area
Average Home Value in this Area
Property History
| Date | Event | Price | Change | Sq Ft Price |
|---|---|---|---|---|
| 04/08/2025 04/08/25 | Pending | -- | -- | -- |
| 04/04/2025 04/04/25 | For Sale | $614,900 | -- | $208 / Sq Ft |
Similar Homes in the area
Source: UtahRealEstate.com
MLS Number: 2075284
- 658 E 2475 N
- 626 E 2450 N
- 676 E 2450 N
- 521 W 1110 N Unit HC4
- 651 E 2160 N
- 385 E 2280 N Unit D
- 456 E 2170 N
- 2280 N 800 E
- 445 E 2130 N
- 344 E 2280 N Unit C
- 293 E 2280 N Unit C
- 646 E 2475 N
- 2631 Black Walnut Dr
- 2022 N 380 E
- 242 E 2230 N Unit A
- 551 White Pine Place
- 534 E 2000 N
- 2376 N 150 E
- 444 E 2720 N
- 2396 N 150 E
