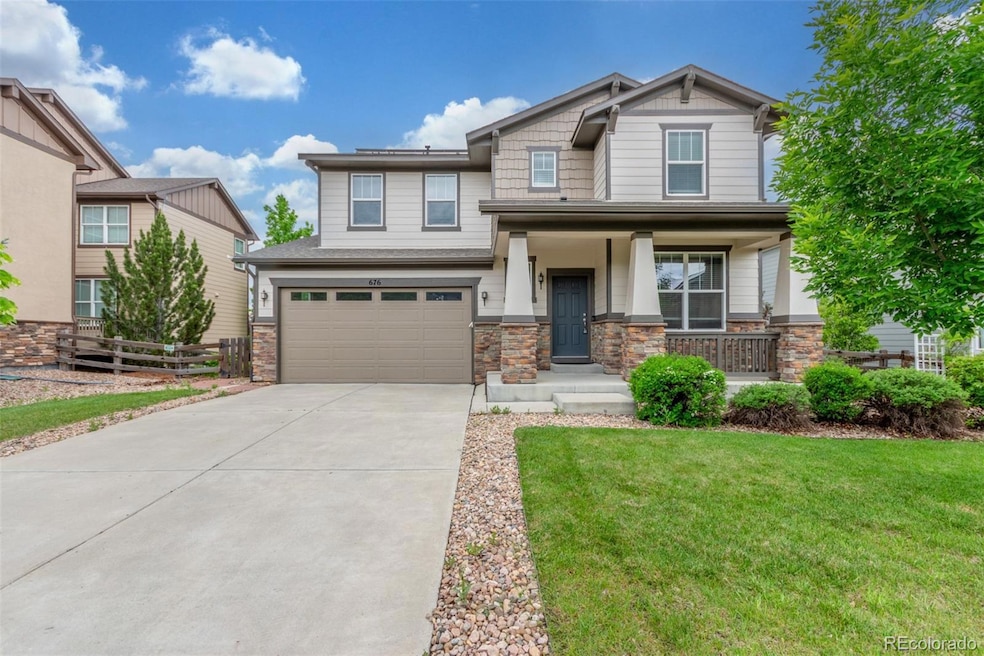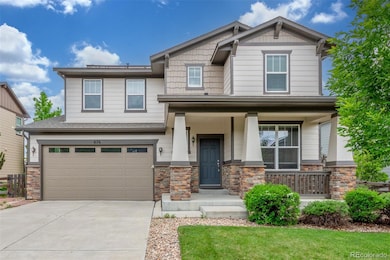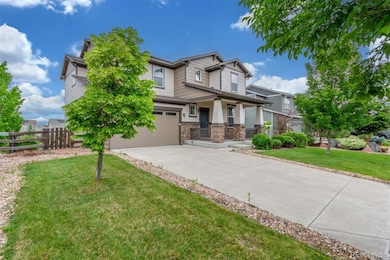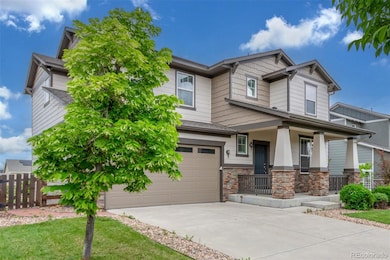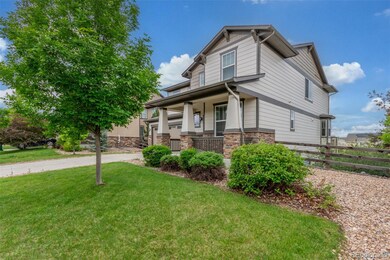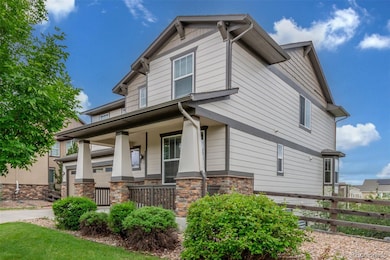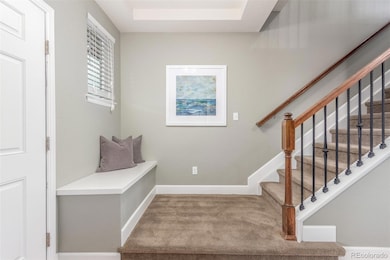Estimated payment $5,020/month
Highlights
- Primary Bedroom Suite
- Open Floorplan
- Deck
- Meadowlark School Rated A
- Mountain View
- Contemporary Architecture
About This Home
** ACCEPTING BACKUP OFFERS **Your new home is here! Two-story, 3-car garage, front porch, stone accented facade, manicured landscaping, & sweet curb appeal. Upon entering, you'll see the wood floors, French glass doors opening to a spacious den/office, thick baseboards, & soothing palette. Continue into the bright living room, boasting a gas fireplace for the cooler months! Create culinary recipes in the eat-in kitchen equipped with stainless steel appliances, white cabinets, granite counters, a pantry, an island with a breakfast bar, recessed lighting, & mosaic backsplash. Upstairs, you'll find a nice-sized loft for entertainment & carpeted bedrooms. The main retreat has an ensuite featuring a separate tub/shower, a dual sink vanity, & a custom walk-in closet. Downstairs, discover a large bonus room with walk-out access & an ample bathroom with another walk-in closet! Cabinetry & utility sink can be found in the laundry room. There are two HVAC units - one furnace in the attic and one in the basement with two condensers in the backyard. The backyard is ultimate relaxation on the deck, covered patio, or on the green grass while enjoying the views. No neighbors behind! Solar Panels are Paid Off! Seize this opportunity!
Listing Agent
Fixed Rate Real Estate, LLC Brokerage Phone: 303-910-2552 License #100047017 Listed on: 05/30/2025
Home Details
Home Type
- Single Family
Est. Annual Taxes
- $7,948
Year Built
- Built in 2013 | Remodeled
Lot Details
- 7,160 Sq Ft Lot
- East Facing Home
- Property is Fully Fenced
- Private Yard
- Grass Covered Lot
- Property is zoned PUD
HOA Fees
- $50 Monthly HOA Fees
Parking
- 3 Car Attached Garage
Home Design
- Contemporary Architecture
- Frame Construction
- Composition Roof
- Wood Siding
- Stone Siding
Interior Spaces
- 2-Story Property
- Open Floorplan
- High Ceiling
- Recessed Lighting
- Gas Fireplace
- Double Pane Windows
- Entrance Foyer
- Living Room with Fireplace
- Dining Room
- Home Office
- Loft
- Bonus Room
- Mountain Views
- Fire and Smoke Detector
- Laundry Room
Kitchen
- Eat-In Kitchen
- Double Oven
- Cooktop
- Microwave
- Dishwasher
- Kitchen Island
- Granite Countertops
- Disposal
Flooring
- Wood
- Carpet
- Tile
Bedrooms and Bathrooms
- 4 Bedrooms
- Primary Bedroom Suite
- Walk-In Closet
Finished Basement
- Walk-Out Basement
- Basement Fills Entire Space Under The House
- Interior Basement Entry
- 1 Bedroom in Basement
Eco-Friendly Details
- Smoke Free Home
Outdoor Features
- Deck
- Covered Patio or Porch
- Rain Gutters
Schools
- Meadowlark Elementary And Middle School
- Centaurus High School
Utilities
- Forced Air Heating and Cooling System
- 220 Volts
- 110 Volts
- High Speed Internet
- Phone Available
Community Details
- Association fees include recycling, trash
- Flatiron Meadows Association, Phone Number (303) 468-3671
- Flatiron Meadows Community
- Flatiron Meadows Subdivision
- Property is near a preserve or public land
- Greenbelt
Listing and Financial Details
- Exclusions: Seller's personal property.
- Assessor Parcel Number R0601418
Map
Home Values in the Area
Average Home Value in this Area
Tax History
| Year | Tax Paid | Tax Assessment Tax Assessment Total Assessment is a certain percentage of the fair market value that is determined by local assessors to be the total taxable value of land and additions on the property. | Land | Improvement |
|---|---|---|---|---|
| 2025 | $7,948 | $56,819 | $12,306 | $44,513 |
| 2024 | $7,948 | $56,819 | $12,306 | $44,513 |
| 2023 | $9,576 | $58,659 | $16,455 | $45,888 |
| 2022 | $7,634 | $45,426 | $10,349 | $35,077 |
| 2021 | $7,633 | $46,732 | $10,646 | $36,086 |
| 2020 | $6,535 | $39,762 | $5,935 | $33,827 |
| 2019 | $6,481 | $39,762 | $5,935 | $33,827 |
| 2018 | $5,923 | $37,181 | $10,152 | $27,029 |
| 2017 | $5,682 | $41,106 | $11,224 | $29,882 |
| 2016 | $6,733 | $43,119 | $13,054 | $30,065 |
| 2015 | $6,531 | $30,948 | $11,940 | $19,008 |
| 2014 | $3,806 | $24,766 | $24,766 | $0 |
Property History
| Date | Event | Price | List to Sale | Price per Sq Ft | Prior Sale |
|---|---|---|---|---|---|
| 08/27/2025 08/27/25 | Price Changed | $815,000 | -3.4% | $244 / Sq Ft | |
| 08/04/2025 08/04/25 | Price Changed | $844,000 | -2.4% | $253 / Sq Ft | |
| 06/29/2025 06/29/25 | Price Changed | $865,000 | -1.7% | $259 / Sq Ft | |
| 06/26/2025 06/26/25 | Price Changed | $880,000 | -2.1% | $264 / Sq Ft | |
| 06/08/2025 06/08/25 | Price Changed | $899,000 | -2.3% | $269 / Sq Ft | |
| 05/30/2025 05/30/25 | For Sale | $920,000 | +53.3% | $276 / Sq Ft | |
| 11/02/2020 11/02/20 | Off Market | $600,000 | -- | -- | |
| 08/05/2019 08/05/19 | Sold | $600,000 | 0.0% | $180 / Sq Ft | View Prior Sale |
| 06/16/2019 06/16/19 | For Sale | $600,000 | -- | $180 / Sq Ft |
Purchase History
| Date | Type | Sale Price | Title Company |
|---|---|---|---|
| Special Warranty Deed | $600,000 | Heritage Title Co | |
| Special Warranty Deed | $460,762 | None Available |
Mortgage History
| Date | Status | Loan Amount | Loan Type |
|---|---|---|---|
| Open | $450,000 | New Conventional | |
| Previous Owner | $414,600 | New Conventional |
Source: REcolorado®
MLS Number: 2817408
APN: 1465230-11-003
- 648 Sundance Cir
- 620 Sundance Cir
- 650 Smoky Hills Ln
- 630 Benton Ln
- 385 Baxter Farm Ln
- 825 Dakota Ln
- 772 Carbonate Ln
- 908 Dinosaur Dr
- 2268 Front Range Rd
- 972 Carbonate Ln
- 1041 Homestead Rd
- 1063 Sandstone Cir
- 2326 Carbonate Cir
- 55 Baxter Farm Ln
- 11358 Flatiron Dr
- 549 Brennan Cir
- 1920 Marfell St
- 1195 Fox Hills Ct
- 848 Sandstone Cir
- 688 Brennan Cir
- 1237 Shale Way
- 98 Jackson Place
- 2870 Arapahoe
- 1649 Marquette Alley
- 518 Powers St
- 429 Ambrose St
- 745 Carbon St
- 1178 St John St
- 2548 Simpson Ln
- 690 Rob Roy Ct
- 860 W Baseline Rd
- 928 Canterbury Dr
- 732 Julian Cir
- 440 Strathmore Ln
- 1000 Sir Galahad Dr Unit C
- 1000 Sir Galahad Dr Unit A
- 235 E South Boulder Rd
- 235 E South Boulder Rd Unit FL2-ID1968A
- 235 E South Boulder Rd Unit FL2-ID1956A
- 235 E South Boulder Rd Unit FL1-ID1631A
