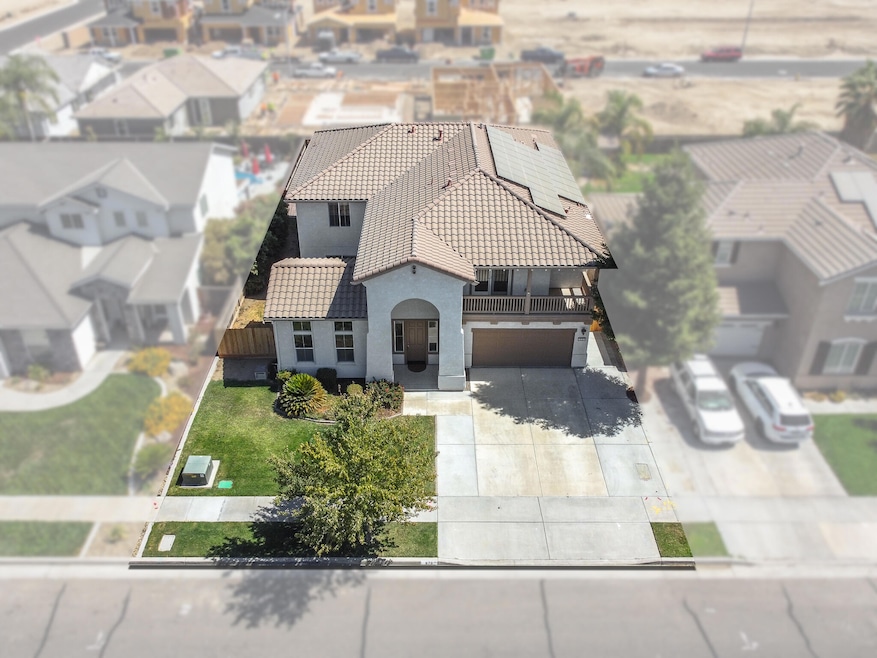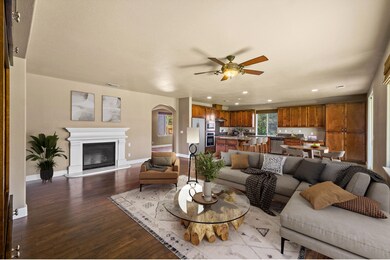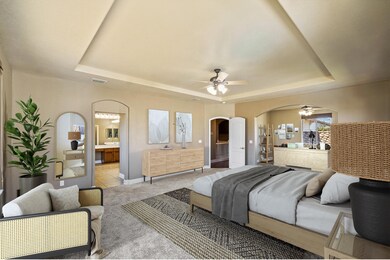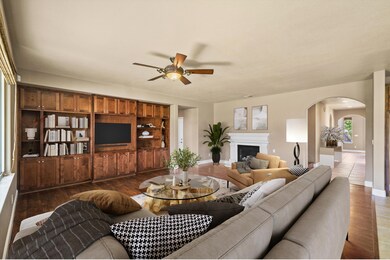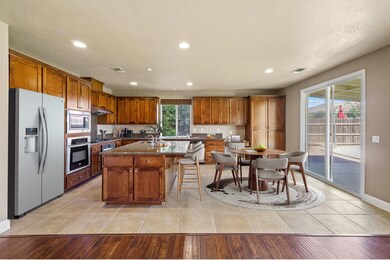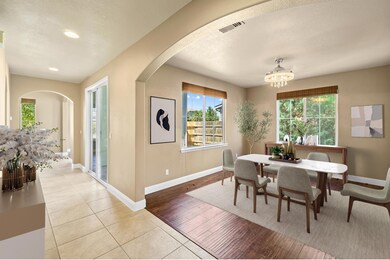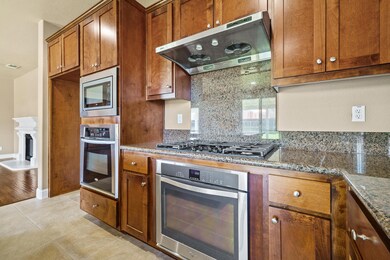
676 Inverness St Tulare, CA 93274
Northeast Tulare NeighborhoodHighlights
- Property is near a park
- No HOA
- 3 Car Attached Garage
- Wood Flooring
- Double Oven
- Tandem Parking
About This Home
As of November 2024Welcome to your dream home in the highly sought-after East Tulare neighborhood! This stunning 5-bedroom, 5-bathroom residence spans an impressive 3,841 square feet and is situated on a generously sized lot, offering ample space for both relaxation and entertainment. Brand new Carpet, fresh paint. hardwood floors
Step inside to discover a spacious and inviting floor plan featuring a formal dining room perfect for hosting elegant dinners. The heart of the home is the large, well-appointed kitchen, complete with two ovens, two sinks one in the expansive island & an abundance of cabinets, making it a chef's paradise. The main living areas include an additional versatile room ideal for an office or game room, allowing you to tailor the space to your needs.
The house features a large laundry room with ample cabinets for storage, a built-in wash sink, and connections for both natural gas and electric dryers, making laundry tasks a breeze.
The property includes a 3-car tandem garage with plenty of overhead storage racks, offering abundant space for vehicles, tools, and recreational gear.
Outside, you'll find a beautifully landscaped yard with a convenient sprinkler system to keep everything lush and green. The property also boasts a charming courtyard, perfect for quiet moments or social gatherings. Enjoy the expansive 11-foot-wide side yard, offering even more space for outdoor activities and potential.
For those looking to embrace sustainable living, the home is equipped with 26 solar panels and a battery system, ensuring energy efficiency and reduced utility costs. Relax on your private balcony, a perfect spot for morning coffee or evening relaxation.
This exceptional home blends comfort, style, and functionality, providing everything you need for modern living. Call me today to schedule a tour and experience firsthand what could be your next home! Buyer to assume solar loan. Current bal appx $27,615.54. 2.99% interest rate. AI used for some pictures
Last Agent to Sell the Property
Real Brokerage Technologies License #02202381 Listed on: 09/06/2024

Home Details
Home Type
- Single Family
Est. Annual Taxes
- $5,578
Year Built
- Built in 2007
Lot Details
- 7,841 Sq Ft Lot
- Lot Dimensions are 70 x 116
- West Facing Home
- Fenced
- Landscaped
- Level Lot
- Sprinklers Throughout Yard
- Garden
- Back Yard
Parking
- 3 Car Attached Garage
- Front Facing Garage
- Tandem Parking
Home Design
- Permanent Foundation
- Spanish Tile Roof
Interior Spaces
- 3,841 Sq Ft Home
- 2-Story Property
- Gas Fireplace
- Family Room with Fireplace
Kitchen
- Double Oven
- Electric Oven
- Gas Range
- Range Hood
- Plumbed For Ice Maker
- Disposal
Flooring
- Wood
- Carpet
- Ceramic Tile
Bedrooms and Bathrooms
- 5 Bedrooms
Laundry
- Laundry Room
- Laundry on upper level
- Sink Near Laundry
- Washer and Gas Dryer Hookup
Home Security
- Home Security System
- Carbon Monoxide Detectors
- Fire and Smoke Detector
Location
- Property is near a park
Utilities
- Two cooling system units
- Central Heating and Cooling System
- Vented Exhaust Fan
- Heating System Uses Natural Gas
- 200+ Amp Service
- Natural Gas Connected
- Gas Water Heater
- Cable TV Available
Community Details
- No Home Owners Association
- Building Fire Alarm
Listing and Financial Details
- Assessor Parcel Number 172110022000
- Seller Considering Concessions
Ownership History
Purchase Details
Home Financials for this Owner
Home Financials are based on the most recent Mortgage that was taken out on this home.Purchase Details
Home Financials for this Owner
Home Financials are based on the most recent Mortgage that was taken out on this home.Similar Homes in Tulare, CA
Home Values in the Area
Average Home Value in this Area
Purchase History
| Date | Type | Sale Price | Title Company |
|---|---|---|---|
| Grant Deed | $570,000 | Chicago Title | |
| Grant Deed | $384,500 | Chicago Title Company |
Mortgage History
| Date | Status | Loan Amount | Loan Type |
|---|---|---|---|
| Open | $440,000 | New Conventional | |
| Previous Owner | $327,250 | Purchase Money Mortgage |
Property History
| Date | Event | Price | Change | Sq Ft Price |
|---|---|---|---|---|
| 11/01/2024 11/01/24 | Sold | $570,000 | -5.0% | $148 / Sq Ft |
| 09/24/2024 09/24/24 | Pending | -- | -- | -- |
| 09/06/2024 09/06/24 | For Sale | $599,900 | -- | $156 / Sq Ft |
Tax History Compared to Growth
Tax History
| Year | Tax Paid | Tax Assessment Tax Assessment Total Assessment is a certain percentage of the fair market value that is determined by local assessors to be the total taxable value of land and additions on the property. | Land | Improvement |
|---|---|---|---|---|
| 2025 | $5,578 | $570,000 | $75,000 | $495,000 |
| 2024 | $5,578 | $494,480 | $51,508 | $442,972 |
| 2023 | $5,457 | $484,786 | $50,499 | $434,287 |
| 2022 | $5,294 | $475,281 | $49,509 | $425,772 |
| 2021 | $5,218 | $465,962 | $48,538 | $417,424 |
| 2020 | $4,437 | $385,000 | $75,000 | $310,000 |
| 2019 | $4,628 | $385,000 | $75,000 | $310,000 |
| 2018 | $4,619 | $385,000 | $75,000 | $310,000 |
| 2017 | $5,276 | $434,602 | $45,271 | $389,331 |
| 2016 | $5,013 | $415,000 | $104,000 | $311,000 |
| 2015 | $4,794 | $396,000 | $99,000 | $297,000 |
| 2014 | $4,794 | $396,000 | $99,000 | $297,000 |
Agents Affiliated with this Home
-
Tony da Costa
T
Seller's Agent in 2024
Tony da Costa
Real Brokerage Technologies
(559) 308-3039
1 in this area
1 Total Sale
-
Marcos Padilla

Buyer's Agent in 2024
Marcos Padilla
Premier Real Estate
(559) 302-7075
6 in this area
47 Total Sales
Map
Source: Tulare County MLS
MLS Number: 231226
APN: 172-110-022-000
- 2591 Riviera Ct
- 2428 Wolf Creek Place
- Oak Plan at Copper Heights - The Orchards
- Pine Plan at Copper Heights - The Orchards
- Spruce Plan at Copper Heights - The Orchards
- Ash Plan at Copper Heights - The Orchards
- Willow Plan at Copper Heights - The Orchards
- Magnolia Plan at Copper Heights - The Acres
- Sycamore Plan at Copper Heights - The Acres
- Cypress Plan at Copper Heights - The Acres
- Aspen Plan at Copper Heights - The Acres
- Olive Plan at Copper Heights - The Acres
- 2935 Crystal Downs Ave
- 3046 Crystal Downs Ave
- 906 Hampton St Unit 565sft
- 890 Hampton St Unit 564sft
- 862 Hampton St Unit 563sft
- 9999 N Mooney
- 2827 Sand Hills Ave
- 0 Mooney Blvd
