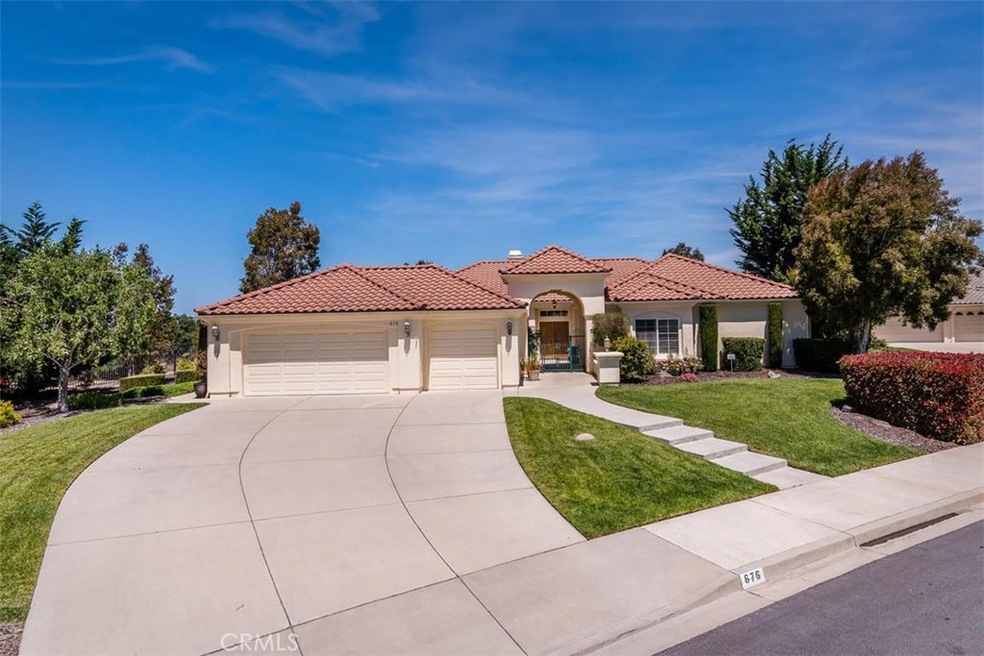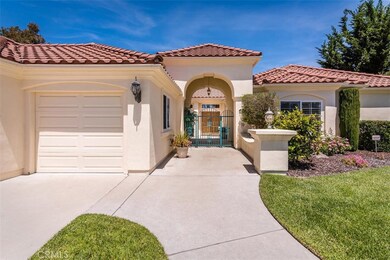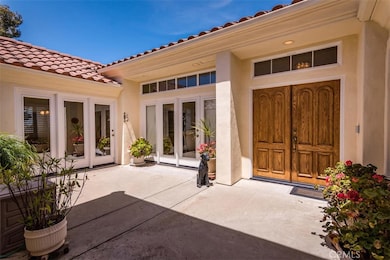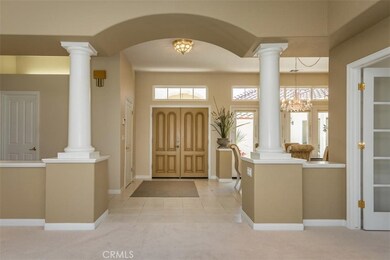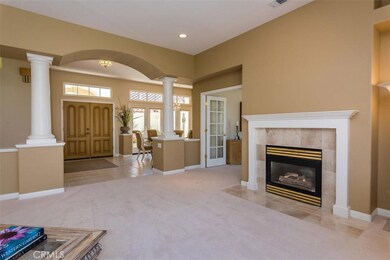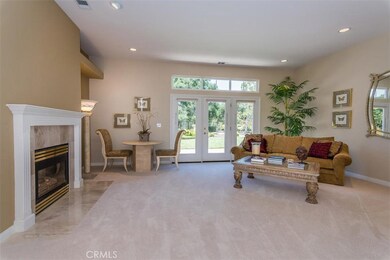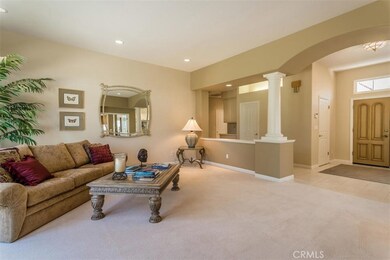
676 Misty Glen Place Nipomo, CA 93444
Blacklake NeighborhoodHighlights
- Golf Course Community
- RV Parking in Community
- View of Trees or Woods
- Heated Pool
- Primary Bedroom Suite
- 27,828 Sq Ft lot
About This Home
As of August 2021As you drive up to this 3bdrm plus office/den home you are welcomed into the private courtyard through a custom wrought iron gate. Entering this magnificent home you step into a grand foyer and see the stunning formal dining room and living room with custom features and soaring ceilings. Views out to the backyard are seen through the many glass windows and french doors. What an elegant fireplace completes this beautiful room. Moving into the family room which is open to the huge kitchen your eyes are once again drawn to the mature professional landscape with trees and drought tolerant plantings as well as wonderful patio for entertaining. The kitchen is a chef's delight and has eat up breakfast bar. A little further you come into the morning room where you can relax with coffee and open up the french door to sunny courtyard. The interior laundry has deep sink and pull down ironing board with plenty of storage area. The garage has room for two large cars and golf cart. Moving to the East side of this beauty there is powder room for guests, two nice size guest rooms, large hall bath and huge den/office with built in bookcases. Through double doors enter the master en-suite with sitting area, enormous custom walk in closet and fantastic luxurious master bathroom. Don't miss this amazing property which provides a relaxing environment with a sophisticated feel and so very private.
Last Agent to Sell the Property
Keller Williams Realty Central Coast License #01327439 Listed on: 05/04/2017

Home Details
Home Type
- Single Family
Est. Annual Taxes
- $15,689
Year Built
- Built in 1999
Lot Details
- 0.64 Acre Lot
- Rural Setting
- Wrought Iron Fence
- Drip System Landscaping
- Corner Lot
- Level Lot
- Front and Back Yard Sprinklers
- Lawn
- Back and Front Yard
- Density is up to 1 Unit/Acre
- Property is zoned REC
HOA Fees
- $90 Monthly HOA Fees
Parking
- 3 Car Direct Access Garage
- Parking Available
Property Views
- Woods
- Park or Greenbelt
Home Design
- Turnkey
- Slab Foundation
- Spanish Tile Roof
- Stucco
Interior Spaces
- 3,011 Sq Ft Home
- 1-Story Property
- Open Floorplan
- Built-In Features
- Crown Molding
- Cathedral Ceiling
- Ceiling Fan
- Recessed Lighting
- Gas Fireplace
- Plantation Shutters
- Custom Window Coverings
- Blinds
- Window Screens
- Formal Entry
- Family Room with Fireplace
- Family Room Off Kitchen
- Living Room with Fireplace
- Dining Room
- Home Office
- Utility Room
Kitchen
- Breakfast Area or Nook
- Open to Family Room
- Breakfast Bar
- Double Self-Cleaning Oven
- Gas Oven
- Electric Range
- Microwave
- Dishwasher
- Corian Countertops
- Disposal
Flooring
- Carpet
- Tile
Bedrooms and Bathrooms
- 3 Main Level Bedrooms
- Primary Bedroom Suite
- Walk-In Closet
- Dual Sinks
- Dual Vanity Sinks in Primary Bathroom
- Private Water Closet
- Low Flow Toliet
- Bathtub with Shower
- Separate Shower
- Linen Closet In Bathroom
Laundry
- Laundry Room
- 220 Volts In Laundry
Home Security
- Alarm System
- Carbon Monoxide Detectors
Accessible Home Design
- Grab Bar In Bathroom
- No Interior Steps
- More Than Two Accessible Exits
Outdoor Features
- Heated Pool
- Exterior Lighting
- Rain Gutters
Utilities
- Forced Air Heating and Cooling System
- Vented Exhaust Fan
- Underground Utilities
- 220 Volts in Kitchen
- Natural Gas Connected
- Gas Water Heater
- Cable TV Available
Listing and Financial Details
- Assessor Parcel Number 091244031
Community Details
Overview
- The Oaks Association, Phone Number (805) 441-5140
- RV Parking in Community
Amenities
- Clubhouse
- Banquet Facilities
- Meeting Room
Recreation
- Golf Course Community
- Community Pool
- Community Spa
Ownership History
Purchase Details
Home Financials for this Owner
Home Financials are based on the most recent Mortgage that was taken out on this home.Purchase Details
Home Financials for this Owner
Home Financials are based on the most recent Mortgage that was taken out on this home.Purchase Details
Home Financials for this Owner
Home Financials are based on the most recent Mortgage that was taken out on this home.Purchase Details
Purchase Details
Purchase Details
Home Financials for this Owner
Home Financials are based on the most recent Mortgage that was taken out on this home.Purchase Details
Home Financials for this Owner
Home Financials are based on the most recent Mortgage that was taken out on this home.Purchase Details
Home Financials for this Owner
Home Financials are based on the most recent Mortgage that was taken out on this home.Purchase Details
Home Financials for this Owner
Home Financials are based on the most recent Mortgage that was taken out on this home.Similar Homes in Nipomo, CA
Home Values in the Area
Average Home Value in this Area
Purchase History
| Date | Type | Sale Price | Title Company |
|---|---|---|---|
| Interfamily Deed Transfer | -- | Old Republic Title Company | |
| Grant Deed | $1,350,000 | Title Resources | |
| Grant Deed | $835,000 | First American Title Company | |
| Interfamily Deed Transfer | -- | None Available | |
| Grant Deed | $1,049,000 | Cuesta Title Company | |
| Interfamily Deed Transfer | -- | -- | |
| Interfamily Deed Transfer | -- | -- | |
| Grant Deed | $423,000 | First American Title Co | |
| Grant Deed | $130,000 | First American Title Co |
Mortgage History
| Date | Status | Loan Amount | Loan Type |
|---|---|---|---|
| Open | $1,012,500 | New Conventional | |
| Previous Owner | $133,639 | Unknown | |
| Previous Owner | $140,000 | No Value Available | |
| Previous Owner | $300,000 | Construction |
Property History
| Date | Event | Price | Change | Sq Ft Price |
|---|---|---|---|---|
| 08/27/2021 08/27/21 | Sold | $1,350,000 | +12.8% | $449 / Sq Ft |
| 07/22/2021 07/22/21 | Pending | -- | -- | -- |
| 07/14/2021 07/14/21 | For Sale | $1,197,000 | +43.4% | $398 / Sq Ft |
| 06/16/2017 06/16/17 | Sold | $835,000 | -0.5% | $277 / Sq Ft |
| 05/13/2017 05/13/17 | Pending | -- | -- | -- |
| 05/04/2017 05/04/17 | For Sale | $839,000 | -- | $279 / Sq Ft |
Tax History Compared to Growth
Tax History
| Year | Tax Paid | Tax Assessment Tax Assessment Total Assessment is a certain percentage of the fair market value that is determined by local assessors to be the total taxable value of land and additions on the property. | Land | Improvement |
|---|---|---|---|---|
| 2024 | $15,689 | $1,404,540 | $546,210 | $858,330 |
| 2023 | $15,689 | $1,377,000 | $535,500 | $841,500 |
| 2022 | $15,479 | $1,350,000 | $525,000 | $825,000 |
| 2021 | $9,664 | $895,287 | $348,465 | $546,822 |
| 2020 | $9,553 | $886,108 | $344,892 | $541,216 |
| 2019 | $9,493 | $868,734 | $338,130 | $530,604 |
| 2018 | $9,379 | $851,700 | $331,500 | $520,200 |
| 2017 | $9,374 | $851,000 | $435,000 | $416,000 |
| 2016 | $8,637 | $815,000 | $415,000 | $400,000 |
| 2015 | $7,408 | $699,000 | $355,000 | $344,000 |
| 2014 | $7,277 | $699,000 | $355,000 | $344,000 |
Agents Affiliated with this Home
-

Seller's Agent in 2021
Stephen Placial
Keller Williams Realty Los Feliz
(323) 854-7355
1 in this area
35 Total Sales
-
B
Buyer's Agent in 2021
Barry Brown
-

Seller's Agent in 2017
Robin O'Hara
Keller Williams Realty Central Coast
(805) 441-5140
20 in this area
36 Total Sales
-

Buyer's Agent in 2017
Cheryl Service
Cheryl Service Realty
(805) 709-3297
19 Total Sales
Map
Source: California Regional Multiple Listing Service (CRMLS)
MLS Number: PI17098018
APN: 091-244-031
- 635 Shelter Ridge Place
- 675 Barberry Way
- 1337 Black Sage Cir
- 1225 Dawn Rd
- 1060 Dawn Rd
- 968 Calle Fresa
- 1276 Pomeroy Rd
- 1473 Willow Rd
- 724 Whimbrel Ct
- 1551 Pomeroy Rd
- 1012 Maggie Ln
- 1529 Pomeroy Rd
- 534 Misty View Way
- 1055 Ford Dr
- 1354 Trail View Place
- 1061 Ford Dr
- 1431 Trail View Place
- 170 San Antonio Ln Unit 1
- 1355 Sunshine
- 620 Camino Roble
